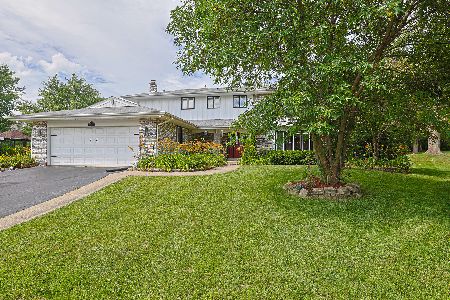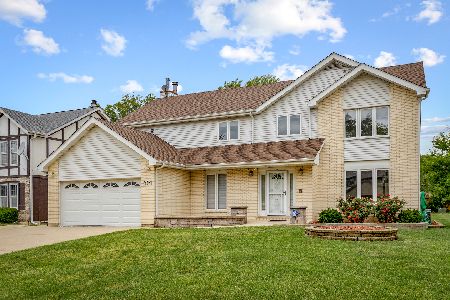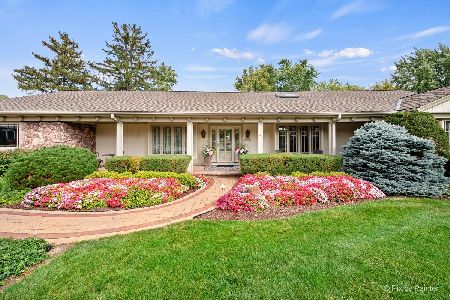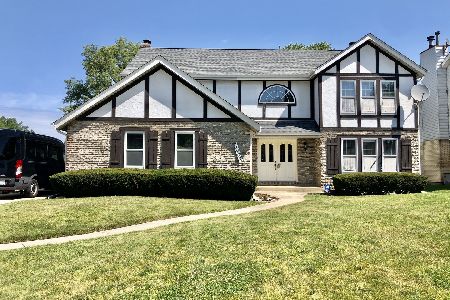1412 Shady Lane, Schaumburg, Illinois 60173
$518,500
|
Sold
|
|
| Status: | Closed |
| Sqft: | 3,100 |
| Cost/Sqft: | $173 |
| Beds: | 4 |
| Baths: | 4 |
| Year Built: | 1989 |
| Property Taxes: | $10,803 |
| Days On Market: | 3703 |
| Lot Size: | 0,23 |
Description
Spectacular luxurious two story! Large foyer w/a dramatic staircase! Dream kitchen w/hardwood flooring, tons of maple cabinets, quartz countertops, stainless appliances, island, under cabinet lighting, pantry closet & spacious area for a table! Kitchen opens into a fantastic family room that has new carpeting & a cozy fireplace! Formal living room & dining rooms w/hardwood floors! Updated first floor powder room! Handy first floor office! Master suite has a tray ceiling, walk-in closet & private bath! Three additional generous second floor bedrooms! Updated Master Bath has gorgeous ceramic tile, double sink, classic soaker tub, skylight & glass shower! Second full bath is updated and has a double sink! Unbelievable enormous basement for entertaining & storage has a wet bar & powder room! Furnace/AC 2 years old! Crown moulding throughout the first floor! Most of the interior freshly painted! Great East Schaumburg location w/EZ access to expressways, Metra, Woodfield & much more!
Property Specifics
| Single Family | |
| — | |
| — | |
| 1989 | |
| Full | |
| — | |
| No | |
| 0.23 |
| Cook | |
| — | |
| 0 / Not Applicable | |
| None | |
| Public | |
| Public Sewer | |
| 09096865 | |
| 07241030460000 |
Nearby Schools
| NAME: | DISTRICT: | DISTANCE: | |
|---|---|---|---|
|
High School
J B Conant High School |
211 | Not in DB | |
Property History
| DATE: | EVENT: | PRICE: | SOURCE: |
|---|---|---|---|
| 7 Jun, 2016 | Sold | $518,500 | MRED MLS |
| 2 Apr, 2016 | Under contract | $534,900 | MRED MLS |
| — | Last price change | $549,900 | MRED MLS |
| 4 Dec, 2015 | Listed for sale | $549,900 | MRED MLS |
Room Specifics
Total Bedrooms: 4
Bedrooms Above Ground: 4
Bedrooms Below Ground: 0
Dimensions: —
Floor Type: Carpet
Dimensions: —
Floor Type: Carpet
Dimensions: —
Floor Type: Carpet
Full Bathrooms: 4
Bathroom Amenities: Separate Shower,Double Sink
Bathroom in Basement: 1
Rooms: Eating Area,Foyer,Office,Play Room,Recreation Room,Storage,Utility Room-Lower Level
Basement Description: Finished
Other Specifics
| 2 | |
| — | |
| Concrete | |
| Deck, Storms/Screens | |
| — | |
| 162X70X133X53X27 | |
| — | |
| Full | |
| Skylight(s), Bar-Wet, Hardwood Floors, First Floor Laundry | |
| Range, Microwave, Dishwasher, Refrigerator, Washer, Dryer, Stainless Steel Appliance(s) | |
| Not in DB | |
| Sidewalks, Street Lights, Street Paved | |
| — | |
| — | |
| Gas Log, Gas Starter |
Tax History
| Year | Property Taxes |
|---|---|
| 2016 | $10,803 |
Contact Agent
Nearby Similar Homes
Contact Agent
Listing Provided By
Baird & Warner







