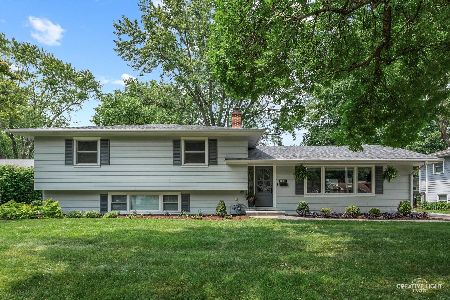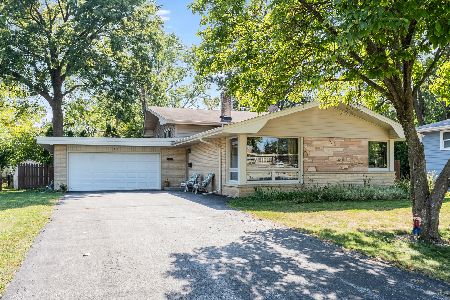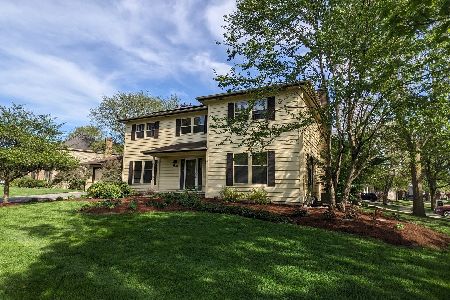1404 Terrance Drive, Naperville, Illinois 60565
$376,000
|
Sold
|
|
| Status: | Closed |
| Sqft: | 2,396 |
| Cost/Sqft: | $158 |
| Beds: | 4 |
| Baths: | 3 |
| Year Built: | 1985 |
| Property Taxes: | $8,286 |
| Days On Market: | 2034 |
| Lot Size: | 0,23 |
Description
Beautiful 4 bed,2.5 bath 2396 Sq Ft.in desirable WINDING CREEK! Home Features hardwood floors in family room,spacious eat-in kitchen and half bath. Six panel doors throughout and over sized master with room for office and/or exercise equipment and includes walk in closet and skylights. Large family room with, gas fireplace, overlooking a flat spacious yard with large deck and mature trees. Located in 203 school district. 10 minutes to downtown Naperville and 13 minutes to Metra station. THIS IS A MUST SEE ! Schedule your showing today. FRESHLY PAINTED INTERIOR, NEW CARPETING AND HOW INCLUDED !!
Property Specifics
| Single Family | |
| — | |
| Contemporary | |
| 1985 | |
| Partial | |
| — | |
| No | |
| 0.23 |
| Du Page | |
| Winding Creek | |
| 0 / Not Applicable | |
| None | |
| Lake Michigan | |
| Public Sewer | |
| 10805523 | |
| 0830308002 |
Nearby Schools
| NAME: | DISTRICT: | DISTANCE: | |
|---|---|---|---|
|
Grade School
Maplebrook Elementary School |
203 | — | |
|
Middle School
Lincoln Junior High School |
203 | Not in DB | |
|
High School
Naperville Central High School |
203 | Not in DB | |
Property History
| DATE: | EVENT: | PRICE: | SOURCE: |
|---|---|---|---|
| 30 Oct, 2020 | Sold | $376,000 | MRED MLS |
| 9 Sep, 2020 | Under contract | $378,500 | MRED MLS |
| — | Last price change | $387,900 | MRED MLS |
| 4 Aug, 2020 | Listed for sale | $387,900 | MRED MLS |





















Room Specifics
Total Bedrooms: 4
Bedrooms Above Ground: 4
Bedrooms Below Ground: 0
Dimensions: —
Floor Type: Carpet
Dimensions: —
Floor Type: Carpet
Dimensions: —
Floor Type: Carpet
Full Bathrooms: 3
Bathroom Amenities: Double Sink,Soaking Tub
Bathroom in Basement: 0
Rooms: No additional rooms
Basement Description: Unfinished
Other Specifics
| 2 | |
| Concrete Perimeter | |
| Asphalt | |
| Deck, Porch, Storms/Screens | |
| Mature Trees | |
| 84X120X84X120 | |
| Full | |
| Full | |
| Skylight(s), Hardwood Floors, Wood Laminate Floors, First Floor Laundry, Walk-In Closet(s) | |
| Range, Microwave, Dishwasher, Refrigerator, Washer, Dryer, Disposal | |
| Not in DB | |
| Park, Lake, Curbs, Sidewalks, Street Lights, Street Paved | |
| — | |
| — | |
| Gas Log |
Tax History
| Year | Property Taxes |
|---|---|
| 2020 | $8,286 |
Contact Agent
Nearby Similar Homes
Nearby Sold Comparables
Contact Agent
Listing Provided By
Baird & Warner








