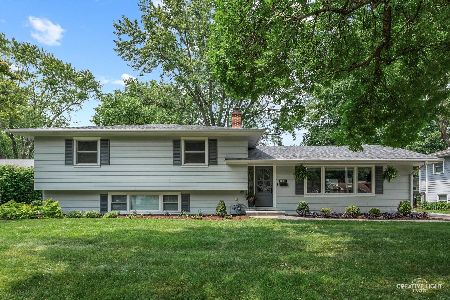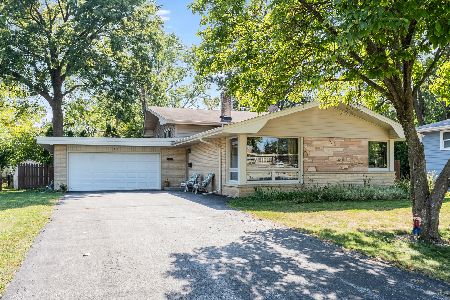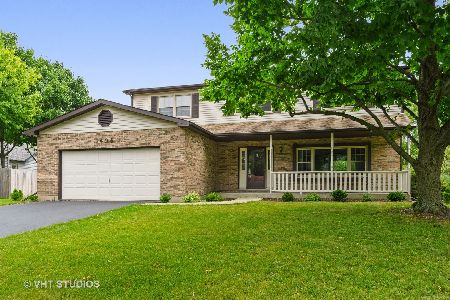246 Waxwing Avenue, Naperville, Illinois 60565
$430,000
|
Sold
|
|
| Status: | Closed |
| Sqft: | 2,500 |
| Cost/Sqft: | $175 |
| Beds: | 4 |
| Baths: | 3 |
| Year Built: | 1985 |
| Property Taxes: | $8,782 |
| Days On Market: | 3015 |
| Lot Size: | 0,25 |
Description
Stunning Colonial Updated and Maintained to Perfection!! Corner Lot Within Winding Creek Offers Wonderful Privacy. Attractively Landscaped, Large Re-stained Deck 2017, Tear off Roof 2016, Cedar Sealed & Painted 2015, Expanded Parking Pad to left of Garage to allow for additional vehicle, Garage Floor is Sealed & Finished. ENTIRE HOME INTERIOR REPAINTED TOP TO BOTTOM NOVEMBER 2017!! All New Anderson Pull-Out Windows, New Carpet 1st & 2nd Floors in 2016, Basement October 2017. Kitchen Remodeled with Cabinets, Corion Tops, Backsplash & Under Cabinet Lighting, Island, All S/S Appliances, Laundry Room Remodeled in 2014, Whirlpool Full size Stack Washer & Dryer 2014. All Baths Remodeled, Finished Basement. Nothing To Do Inside Either!! Garage Features Cabinets & Epoxy Flooring. Furnace/CAC/Humidifier 2002, 50 Gallon Water Heater 2012, Water Softener 2013. This Is An Outstanding Home!
Property Specifics
| Single Family | |
| — | |
| Colonial | |
| 1985 | |
| Full | |
| — | |
| No | |
| 0.25 |
| Du Page | |
| Winding Creek | |
| 0 / Not Applicable | |
| None | |
| Public | |
| Public Sewer | |
| 09807010 | |
| 0830308003 |
Nearby Schools
| NAME: | DISTRICT: | DISTANCE: | |
|---|---|---|---|
|
Grade School
Maplebrook Elementary School |
203 | — | |
|
Middle School
Lincoln Junior High School |
203 | Not in DB | |
|
High School
Naperville Central High School |
203 | Not in DB | |
Property History
| DATE: | EVENT: | PRICE: | SOURCE: |
|---|---|---|---|
| 18 Jan, 2018 | Sold | $430,000 | MRED MLS |
| 7 Dec, 2017 | Under contract | $437,000 | MRED MLS |
| 27 Nov, 2017 | Listed for sale | $437,000 | MRED MLS |
Room Specifics
Total Bedrooms: 4
Bedrooms Above Ground: 4
Bedrooms Below Ground: 0
Dimensions: —
Floor Type: Carpet
Dimensions: —
Floor Type: Carpet
Dimensions: —
Floor Type: Carpet
Full Bathrooms: 3
Bathroom Amenities: Whirlpool,Full Body Spray Shower,Double Shower
Bathroom in Basement: 0
Rooms: Eating Area
Basement Description: Finished
Other Specifics
| 2 | |
| Concrete Perimeter | |
| — | |
| Deck, Patio, Brick Paver Patio | |
| Corner Lot | |
| 92 X 120 X 98 X 120 | |
| Pull Down Stair | |
| Full | |
| First Floor Laundry | |
| Range, Microwave, Dishwasher, Refrigerator, Washer, Dryer, Disposal, Stainless Steel Appliance(s) | |
| Not in DB | |
| Sidewalks, Street Lights, Street Paved | |
| — | |
| — | |
| Wood Burning, Gas Starter |
Tax History
| Year | Property Taxes |
|---|---|
| 2018 | $8,782 |
Contact Agent
Nearby Similar Homes
Nearby Sold Comparables
Contact Agent
Listing Provided By
Coldwell Banker Residential








