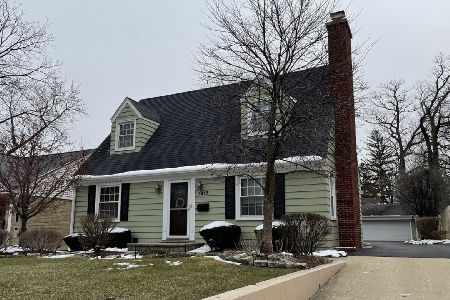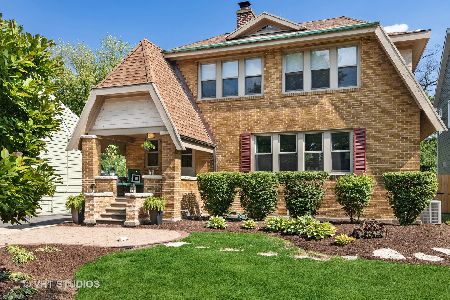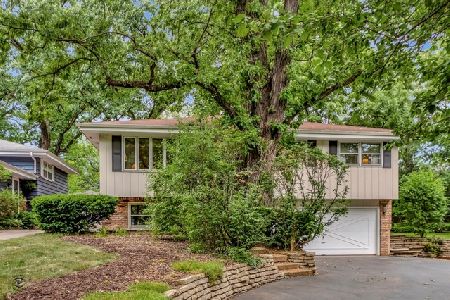1404 Thornwood Drive, Downers Grove, Illinois 60516
$355,000
|
Sold
|
|
| Status: | Closed |
| Sqft: | 2,226 |
| Cost/Sqft: | $166 |
| Beds: | 4 |
| Baths: | 3 |
| Year Built: | 1921 |
| Property Taxes: | $8,404 |
| Days On Market: | 2471 |
| Lot Size: | 0,00 |
Description
Perfectly situated high on the hill, sits this majestic Craftsman bungalow.From the moment you step upon the front porch, you know this vintage Arts and Crafts style home is a rare opportunity for a lucky buyer. Only 2 other families have lived in this special home.Architecturally significant, the period details are tremendous. Leaded glass windows, copper gutters, crystal doorknobs, original sconces,milk delivery door, & oversized trim are just a few of the phenomenal features.Large formal heated sunroom has serene views of the tree filled lane. Gorgeous formal living room w fireplace, original built ins & leaded glass windows. Dining room for the largest of dinner parties.Bright kitchen is filled with natural light.Ample sized bedrooms w generous closet space. Vaulted ceilings, skylights, surprises around every corner. Landscaped yard w gazebo & charming potting shed. Blocks to town, train, Avery Coonley. Restore/remodel this 3600+ sq ft masterpiece to its original splendor!
Property Specifics
| Single Family | |
| — | |
| — | |
| 1921 | |
| Full | |
| — | |
| No | |
| — |
| Du Page | |
| — | |
| 0 / Not Applicable | |
| None | |
| Lake Michigan | |
| Public Sewer | |
| 10343556 | |
| 0918201040 |
Nearby Schools
| NAME: | DISTRICT: | DISTANCE: | |
|---|---|---|---|
|
Grade School
Hillcrest Elementary School |
58 | — | |
|
Middle School
O Neill Middle School |
58 | Not in DB | |
|
High School
South High School |
99 | Not in DB | |
Property History
| DATE: | EVENT: | PRICE: | SOURCE: |
|---|---|---|---|
| 15 Jul, 2019 | Sold | $355,000 | MRED MLS |
| 14 Jun, 2019 | Under contract | $369,000 | MRED MLS |
| — | Last price change | $385,000 | MRED MLS |
| 11 Apr, 2019 | Listed for sale | $415,000 | MRED MLS |
Room Specifics
Total Bedrooms: 4
Bedrooms Above Ground: 4
Bedrooms Below Ground: 0
Dimensions: —
Floor Type: —
Dimensions: —
Floor Type: —
Dimensions: —
Floor Type: —
Full Bathrooms: 3
Bathroom Amenities: —
Bathroom in Basement: 0
Rooms: Heated Sun Room,Foyer,Breakfast Room
Basement Description: Unfinished
Other Specifics
| 1 | |
| — | |
| — | |
| Deck | |
| — | |
| 155 X 215 | |
| — | |
| — | |
| First Floor Bedroom, First Floor Full Bath, Built-in Features | |
| Double Oven, Range, Microwave, Dishwasher, Refrigerator | |
| Not in DB | |
| Street Lights | |
| — | |
| — | |
| — |
Tax History
| Year | Property Taxes |
|---|---|
| 2019 | $8,404 |
Contact Agent
Nearby Similar Homes
Nearby Sold Comparables
Contact Agent
Listing Provided By
Keller Williams Experience








