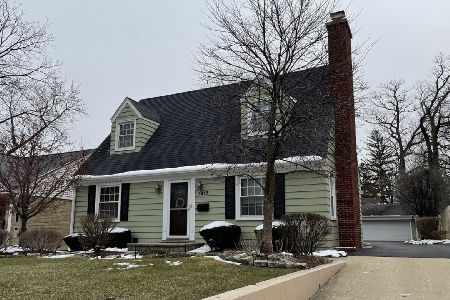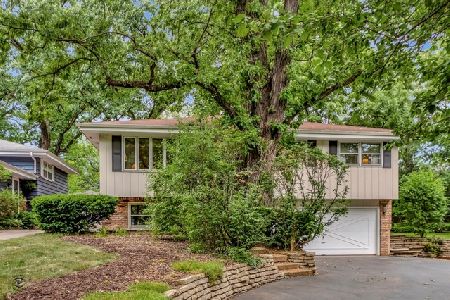1421 Maple Avenue, Downers Grove, Illinois 60515
$370,000
|
Sold
|
|
| Status: | Closed |
| Sqft: | 1,716 |
| Cost/Sqft: | $224 |
| Beds: | 3 |
| Baths: | 3 |
| Year Built: | 1928 |
| Property Taxes: | $7,816 |
| Days On Market: | 1647 |
| Lot Size: | 0,18 |
Description
Here's a $440k house on any other street. But an amazing deal (below appraised value) at only $385k on Maple! You can use your cost savings to customize things just for you... maybe expand the kitchen, or rework the bathroom layout. The location is fabulous, just blocks from downtown restaurants, shopping, and the train. This 1920's solid brick two-story has curb appeal for days and features original moldings, hardwood, custom built-ins, arched doorways, copper gutters, coal room.... you name it. You'll love all the natural light and hardwood floors throughout most of the home. The living room fireplace and original built-ins add a perfect touch of warmth to the light-filled space. The home's cute white kitchen includes great elements like solid granite countertops, double-oven range, and built-in storage. And it could readily be expanded using square footage from the oversized dining room. 3 bedrooms upstairs all have ceiling fans for comfort and new neutral window treatments. The bright full bath has a unique layout that includes a large tub and separate glass-enclosed shower. A basement family room and a secret full bathroom add to this home's space and include plenty of room for an office or remote school area. The lush landscaping includes perennial plantings, a curved paver patio, new wood fencing , a thick green lawn, and a 2-car garage (with adjoining space to easily turn cars around) Award-winning schools, a wooded forest preserve across the street, an amazing inclusive playground just down the road. Check out the 3D home tour to really appreciate this beauty.
Property Specifics
| Single Family | |
| — | |
| — | |
| 1928 | |
| Full | |
| — | |
| No | |
| 0.18 |
| Du Page | |
| — | |
| 0 / Not Applicable | |
| None | |
| Lake Michigan | |
| Public Sewer, Sewer-Storm | |
| 11155142 | |
| 0918201014 |
Nearby Schools
| NAME: | DISTRICT: | DISTANCE: | |
|---|---|---|---|
|
Grade School
Hillcrest Elementary School |
58 | — | |
|
Middle School
O Neill Middle School |
58 | Not in DB | |
|
High School
South High School |
99 | Not in DB | |
Property History
| DATE: | EVENT: | PRICE: | SOURCE: |
|---|---|---|---|
| 8 Sep, 2021 | Sold | $370,000 | MRED MLS |
| 6 Aug, 2021 | Under contract | $385,000 | MRED MLS |
| — | Last price change | $399,900 | MRED MLS |
| 14 Jul, 2021 | Listed for sale | $399,900 | MRED MLS |
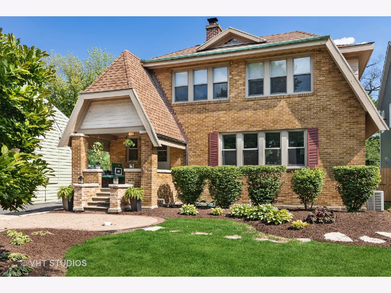
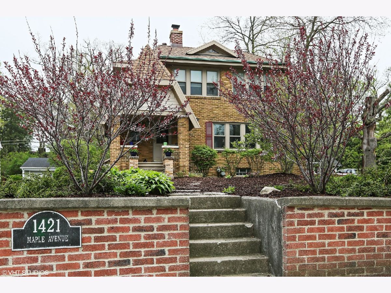
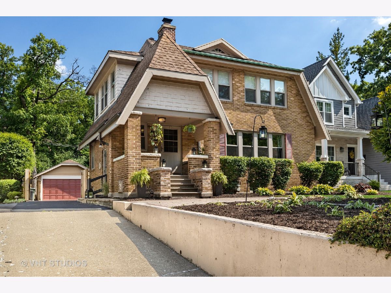
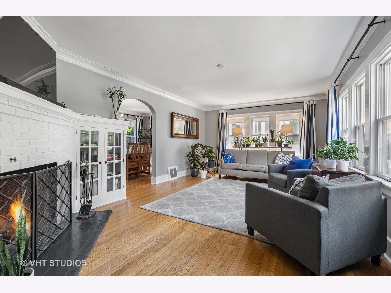
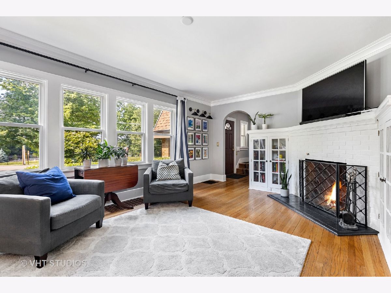
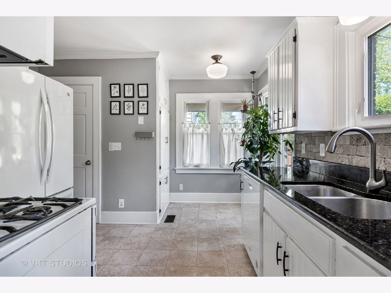
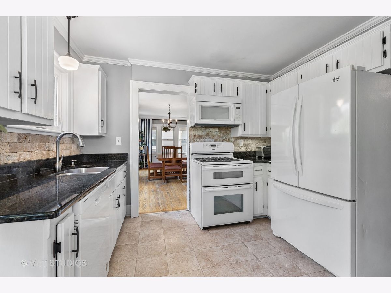
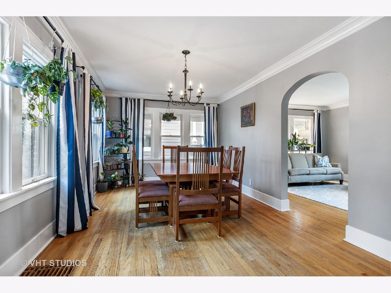
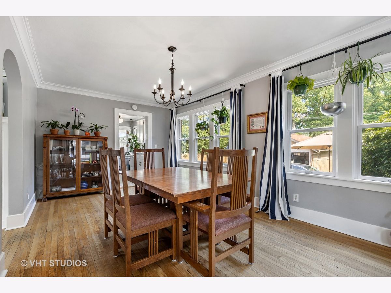
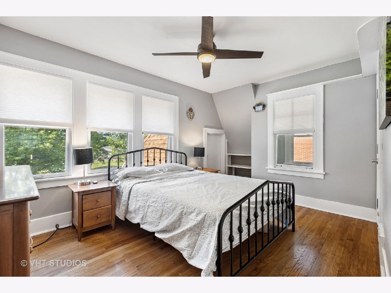
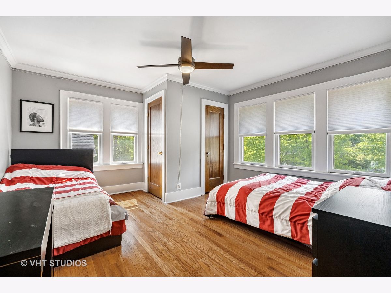
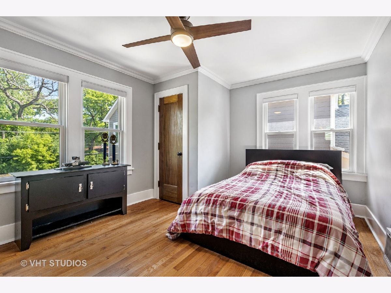
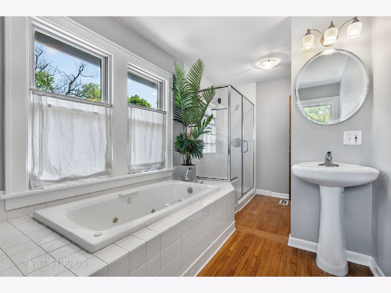
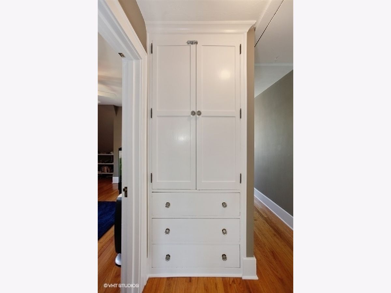
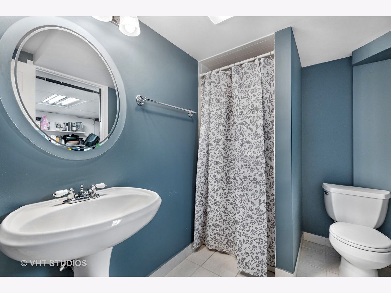
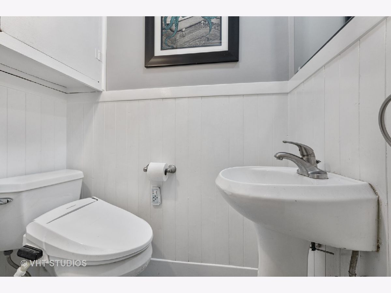
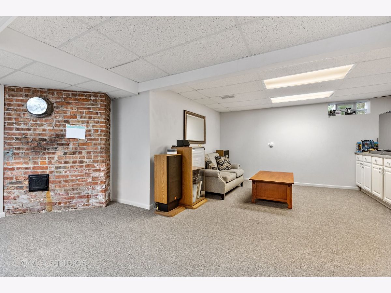
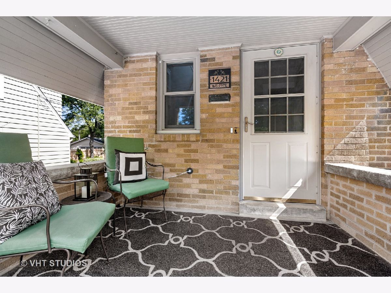
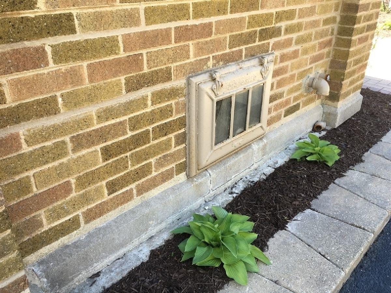
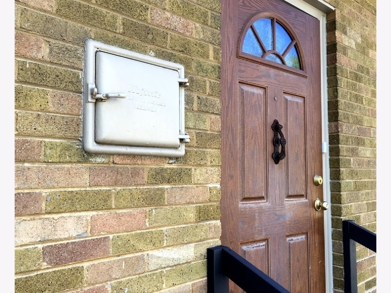
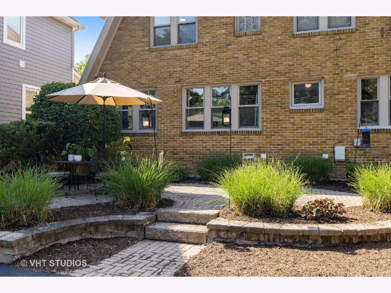
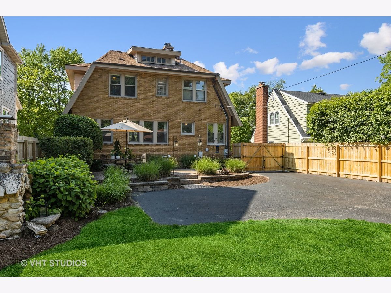
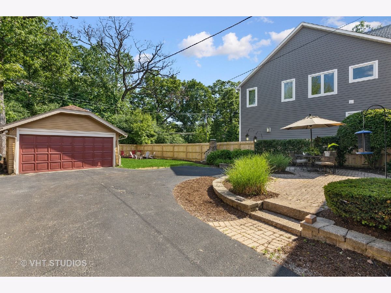
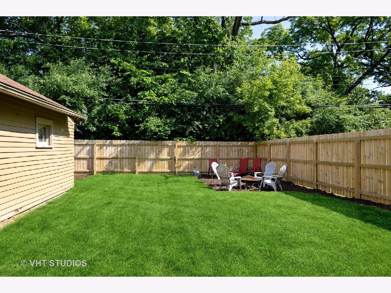
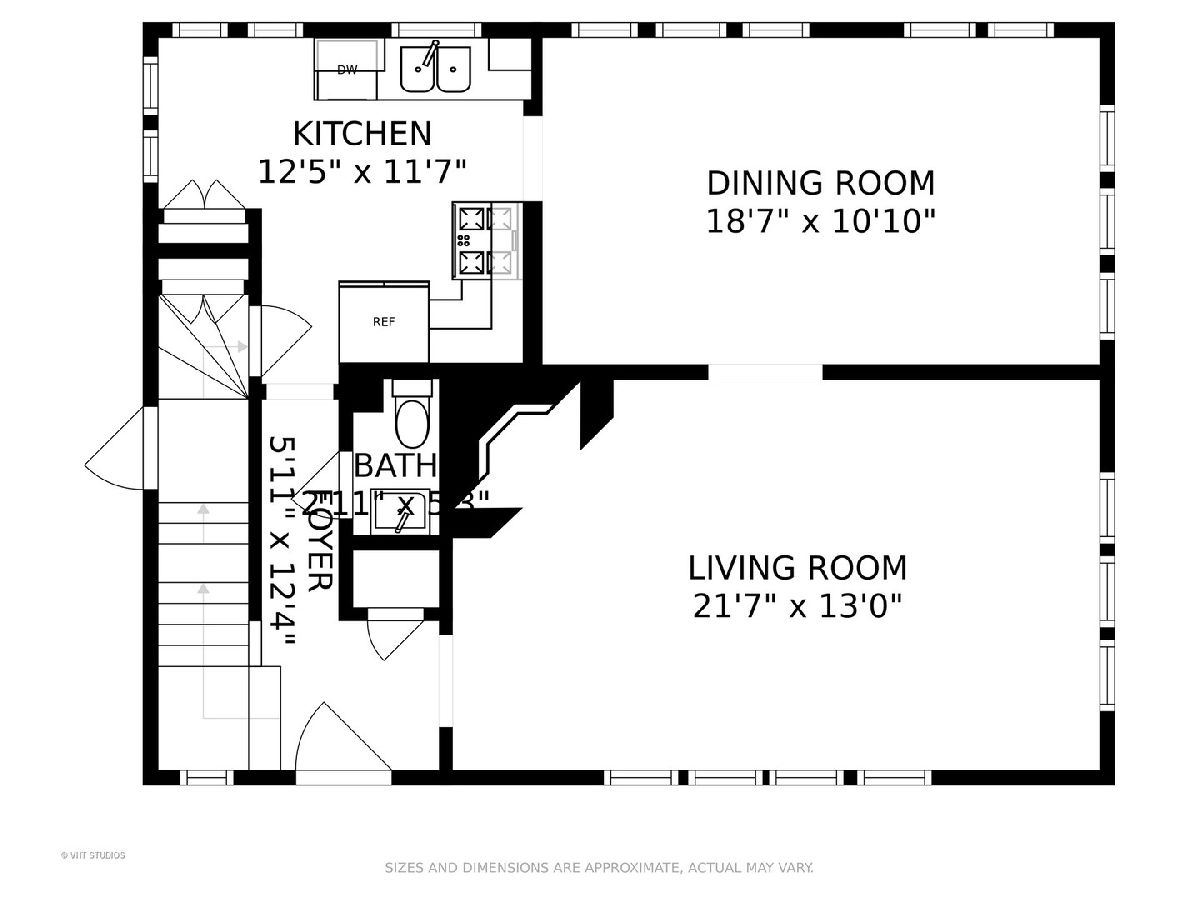
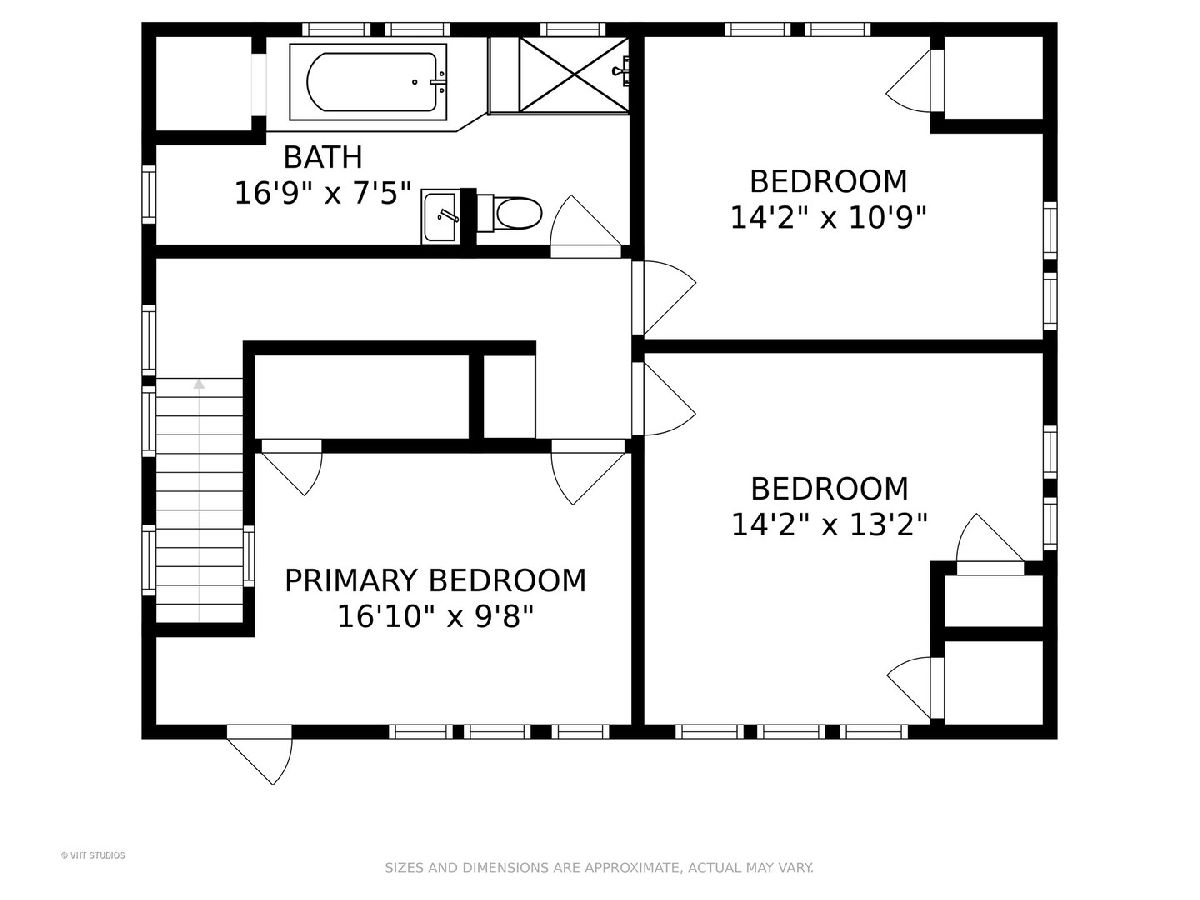
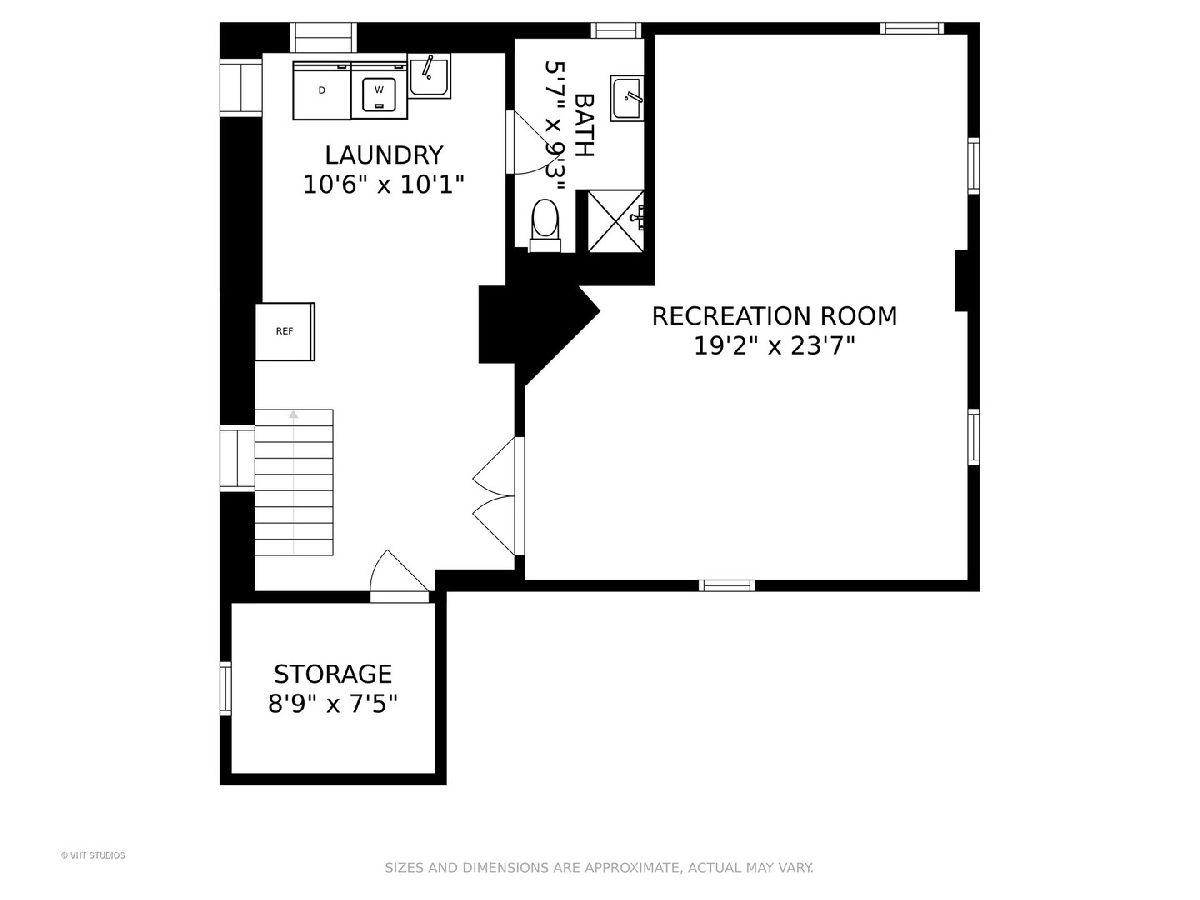
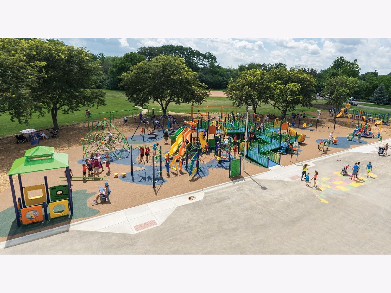
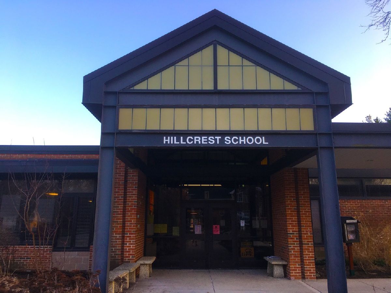
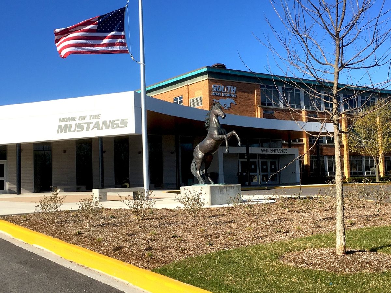
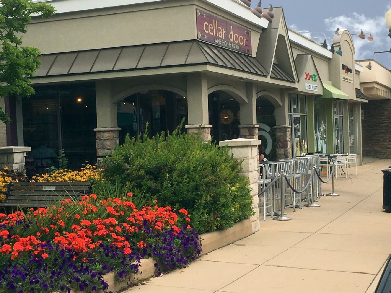
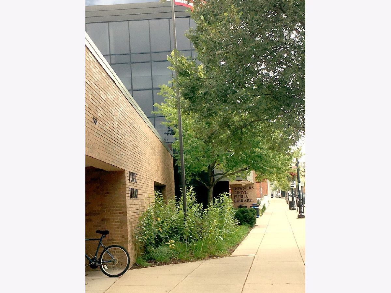
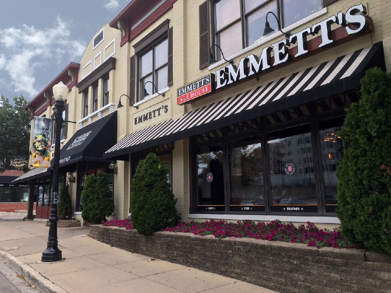
Room Specifics
Total Bedrooms: 3
Bedrooms Above Ground: 3
Bedrooms Below Ground: 0
Dimensions: —
Floor Type: Hardwood
Dimensions: —
Floor Type: Hardwood
Full Bathrooms: 3
Bathroom Amenities: Whirlpool,Separate Shower
Bathroom in Basement: 1
Rooms: Bonus Room,Storage
Basement Description: Partially Finished
Other Specifics
| 2 | |
| — | |
| Asphalt,Concrete,Shared | |
| Porch | |
| Fenced Yard,Landscaped,Sidewalks,Streetlights,Wood Fence | |
| 49 X 171 X 46 X 169 | |
| Full,Pull Down Stair,Unfinished | |
| None | |
| Hardwood Floors, Built-in Features, Historic/Period Mlwk, Drapes/Blinds, Granite Counters | |
| Range, Microwave, Dishwasher, Refrigerator, Washer, Dryer | |
| Not in DB | |
| Curbs, Sidewalks, Street Lights, Street Paved | |
| — | |
| — | |
| Wood Burning |
Tax History
| Year | Property Taxes |
|---|---|
| 2021 | $7,816 |
Contact Agent
Nearby Sold Comparables
Contact Agent
Listing Provided By
Baird & Warner


