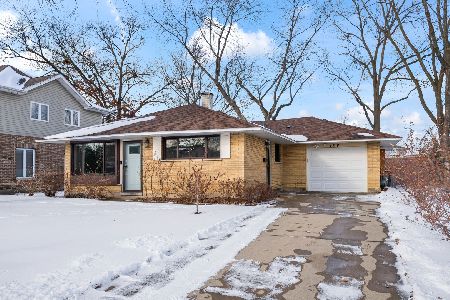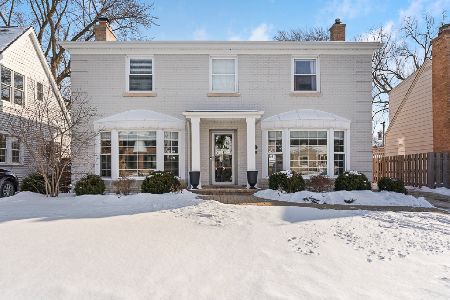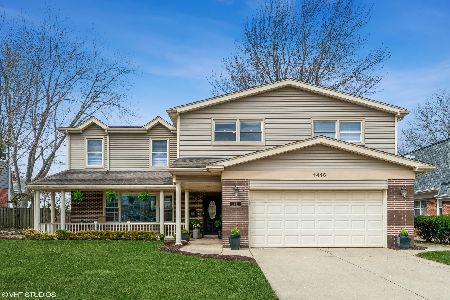1404 Walnut Avenue, Arlington Heights, Illinois 60004
$670,000
|
Sold
|
|
| Status: | Closed |
| Sqft: | 3,061 |
| Cost/Sqft: | $225 |
| Beds: | 4 |
| Baths: | 3 |
| Year Built: | 1970 |
| Property Taxes: | $13,973 |
| Days On Market: | 1686 |
| Lot Size: | 0,20 |
Description
Welcome to your dream home in an amazing Arlington Heights location with top rated schools all around you. 1st floor open concept is great for entertaining family & friends inside and out with the new massive stone patio and built-in fire pit. Updated kitchen includes stainless steel appliances, built-in range, granite countertops, breakfast bar, double ovens, under-counter lighting, and backsplash. Hardwood floors and crown moldings throughout most of the 1st floor, gas fireplace, surround sound speakers, and mud room is next to the attached 2 car garage. Master bedroom has its own wing, vaulted ceilings, custom millwork, massive walk-in closet, and the spa like bathroom includes separate sinks, makeup vanity, jacuzzi tub, built-ins, heated floors, and double shower heads with a bonus rain shower. Remainder of the upstairs includes very generous bedrooms with ceiling fans, large closets, attic fan, and updated bathroom with double sinks. Incredible wood fenced backyard is waiting for you and includes the large shed for extra storage. Home has been meticulously maintained with the hot water heater & AC/furnace being replaced within the last 5 years.
Property Specifics
| Single Family | |
| — | |
| Traditional | |
| 1970 | |
| Full | |
| SINGLE FAMILY | |
| No | |
| 0.2 |
| Cook | |
| — | |
| 0 / Not Applicable | |
| None | |
| Lake Michigan,Public | |
| Public Sewer | |
| 11135291 | |
| 03194010360000 |
Nearby Schools
| NAME: | DISTRICT: | DISTANCE: | |
|---|---|---|---|
|
Grade School
Olive-mary Stitt School |
25 | — | |
|
Middle School
Thomas Middle School |
25 | Not in DB | |
|
High School
John Hersey High School |
214 | Not in DB | |
Property History
| DATE: | EVENT: | PRICE: | SOURCE: |
|---|---|---|---|
| 30 Aug, 2021 | Sold | $670,000 | MRED MLS |
| 29 Jun, 2021 | Under contract | $689,000 | MRED MLS |
| 24 Jun, 2021 | Listed for sale | $689,000 | MRED MLS |
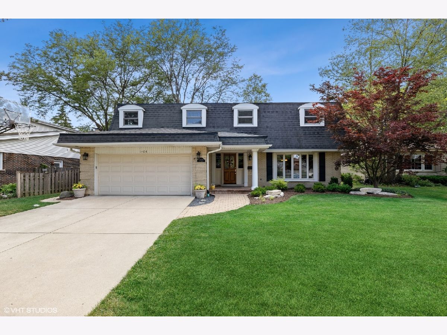
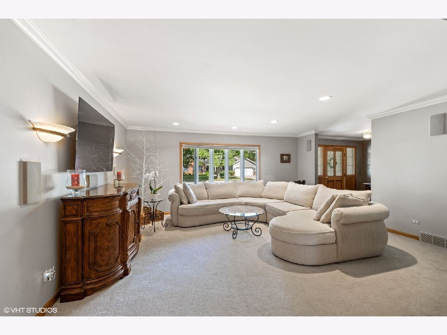
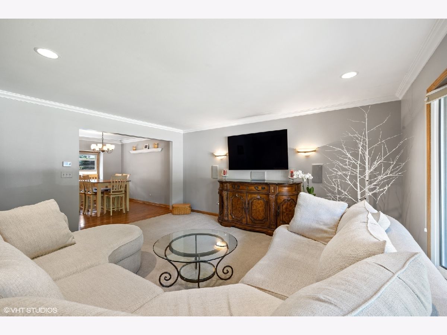
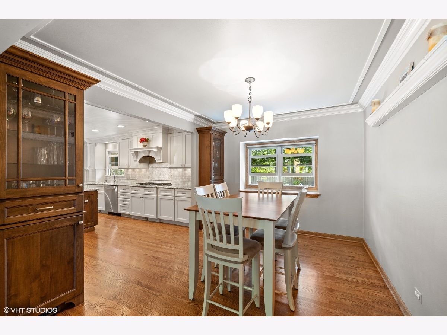
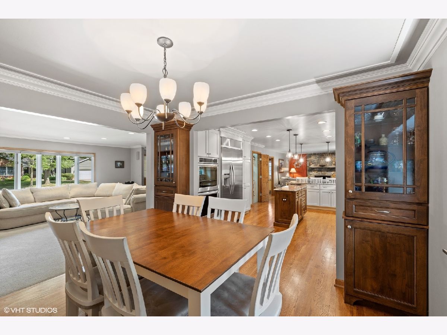
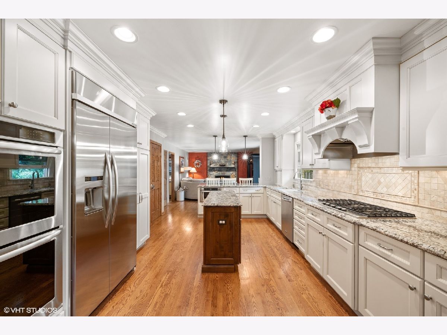
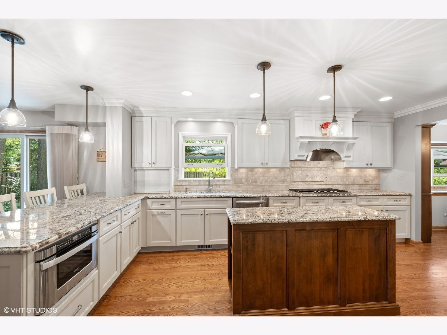
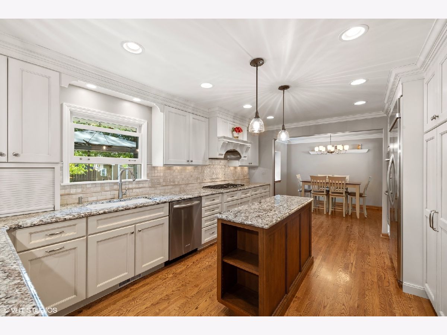
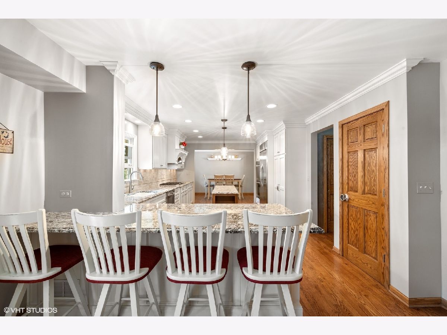
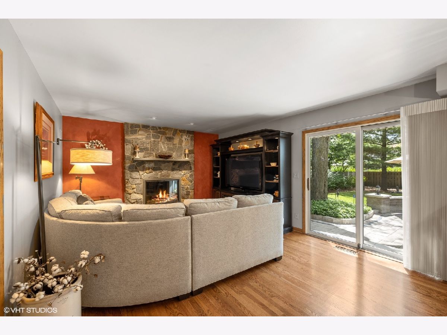
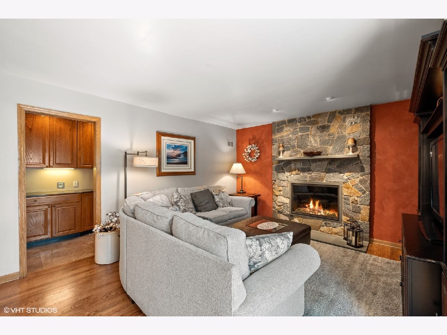
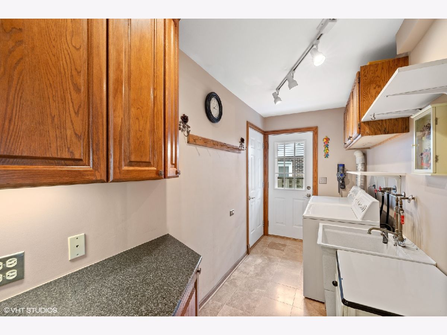
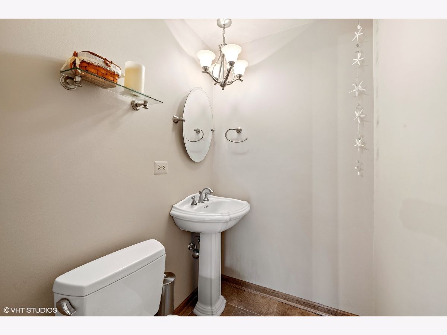
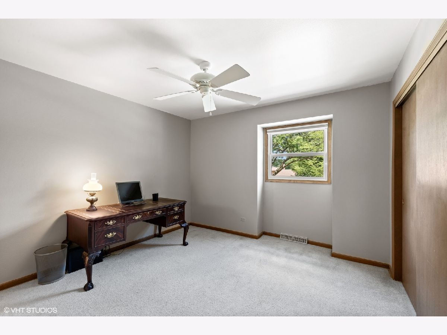
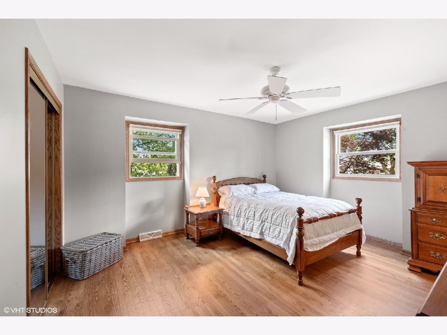
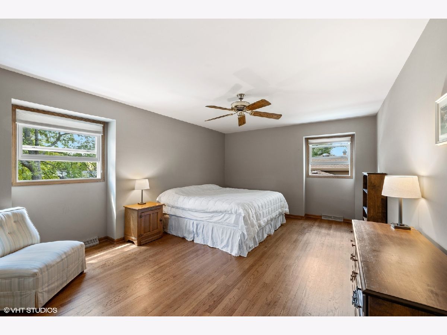
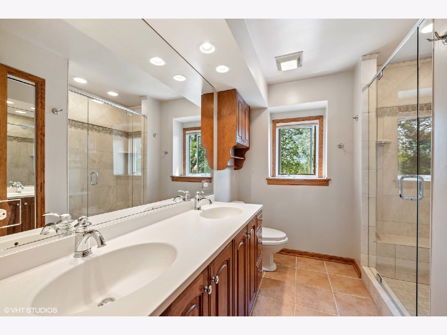
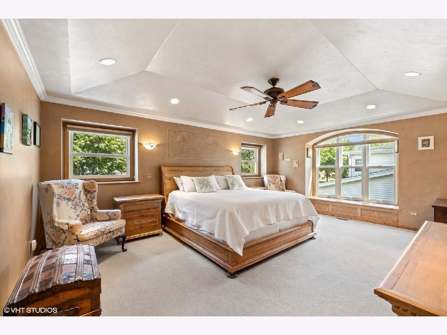
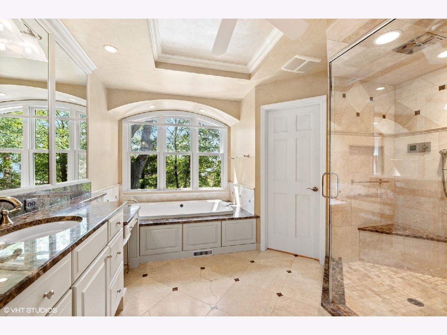
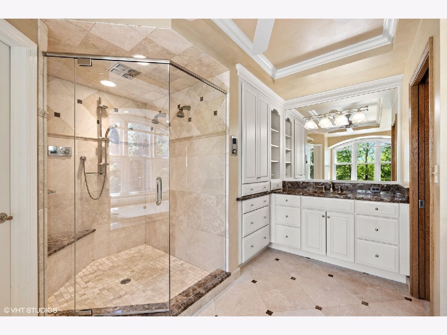
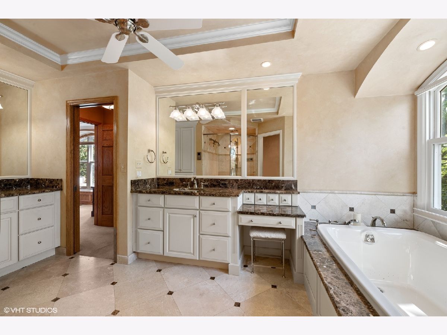
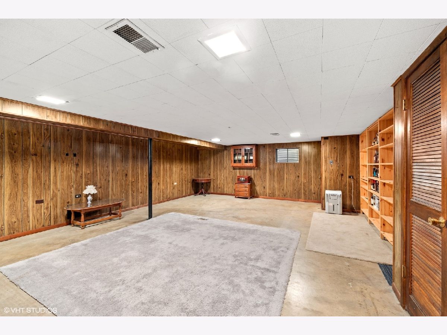
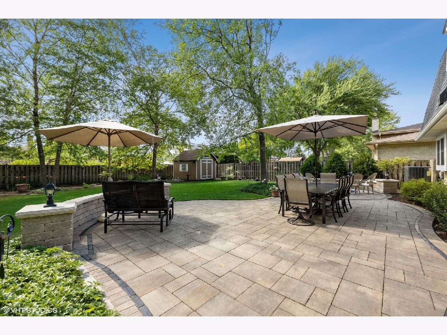
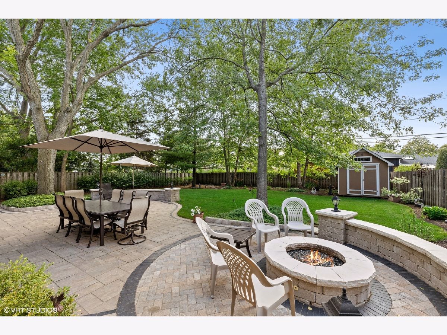
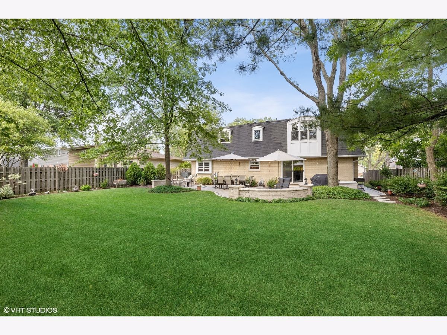
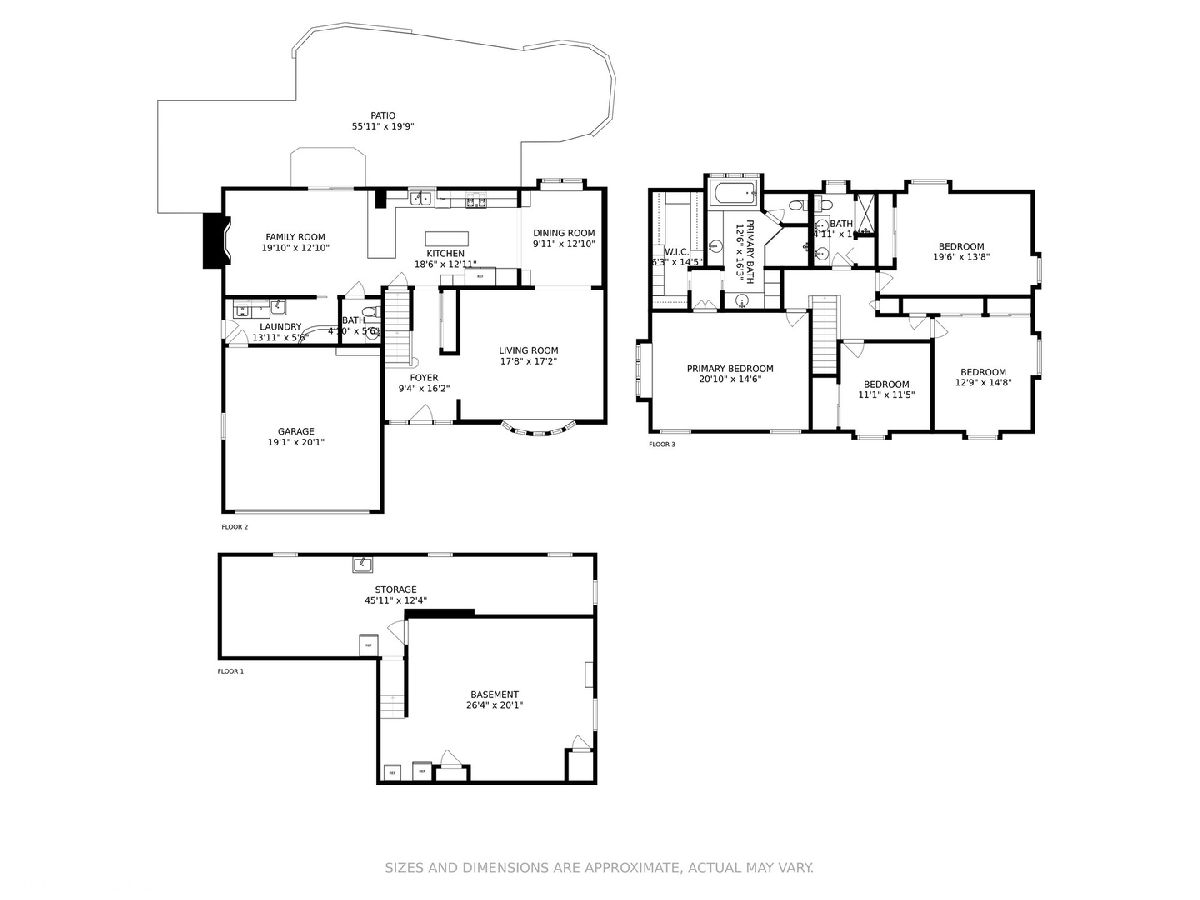
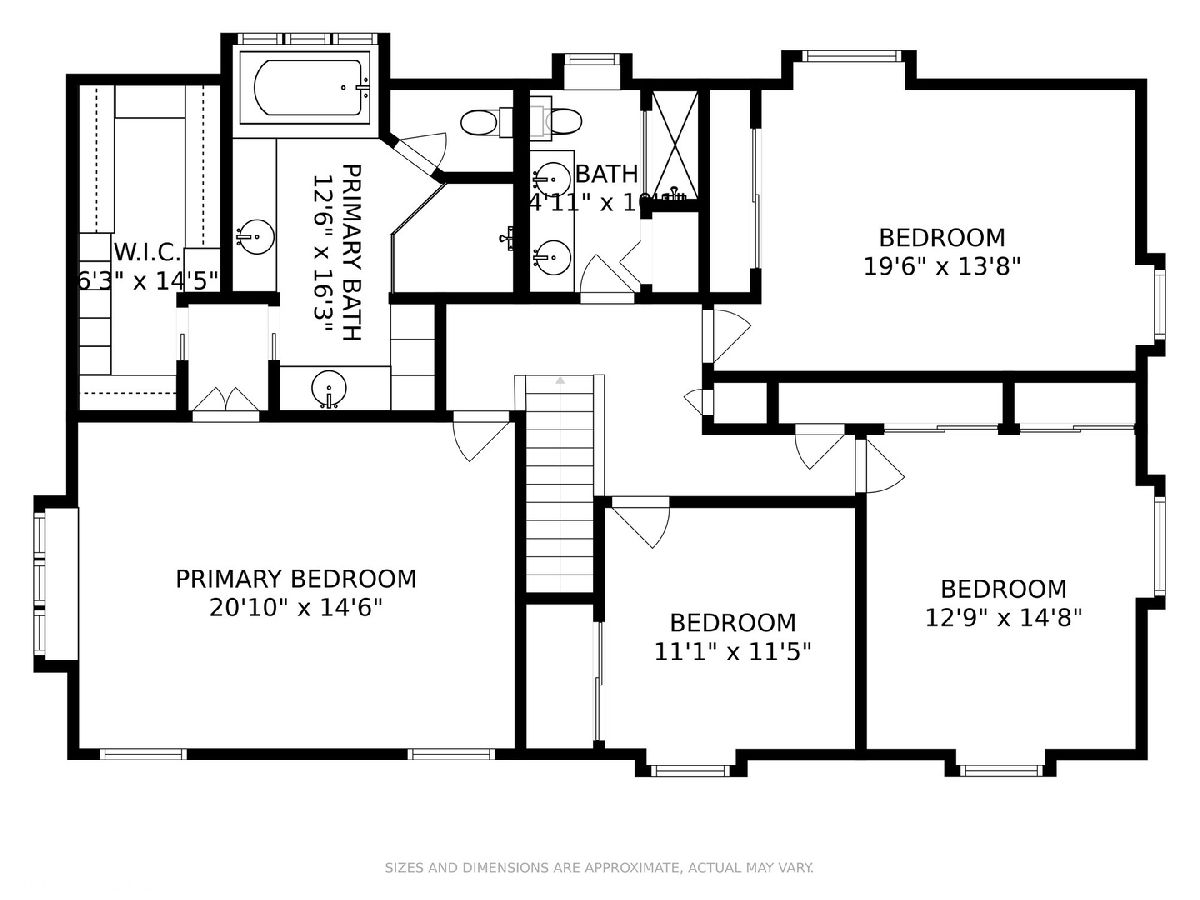
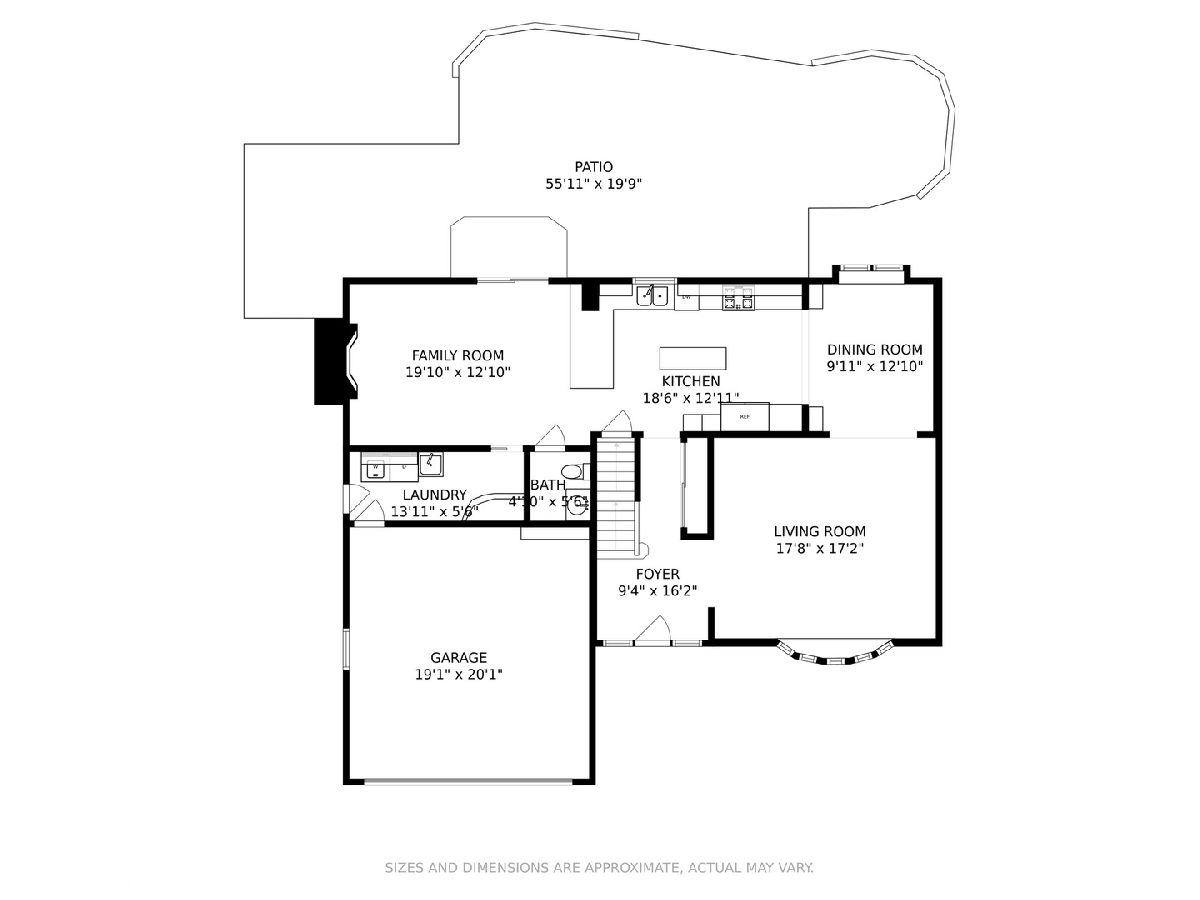
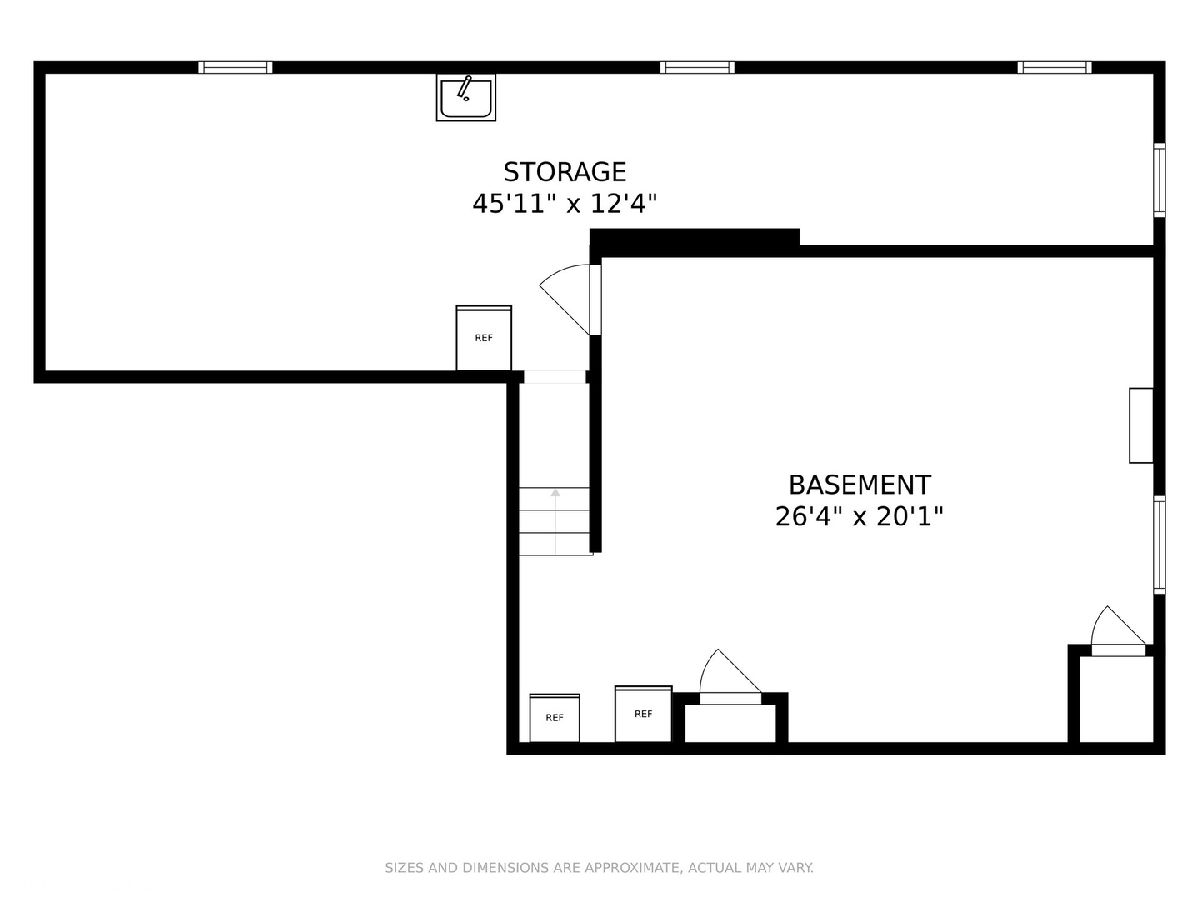
Room Specifics
Total Bedrooms: 4
Bedrooms Above Ground: 4
Bedrooms Below Ground: 0
Dimensions: —
Floor Type: Hardwood
Dimensions: —
Floor Type: Hardwood
Dimensions: —
Floor Type: Carpet
Full Bathrooms: 3
Bathroom Amenities: Whirlpool,Separate Shower,Double Sink,Double Shower,Soaking Tub
Bathroom in Basement: 0
Rooms: Recreation Room,Foyer,Mud Room,Storage,Other Room,Walk In Closet
Basement Description: Partially Finished
Other Specifics
| 2 | |
| Concrete Perimeter | |
| Concrete | |
| Patio, Brick Paver Patio, Storms/Screens, Outdoor Grill, Fire Pit | |
| Fenced Yard,Mature Trees,Wood Fence | |
| 66 X 133 | |
| Unfinished | |
| Full | |
| Hardwood Floors, Heated Floors, First Floor Laundry, Built-in Features, Walk-In Closet(s), Open Floorplan, Some Carpeting, Special Millwork, Some Window Treatmnt, Some Wood Floors, Drapes/Blinds, Granite Counters | |
| Double Oven, Range, Microwave, Dishwasher, High End Refrigerator, Freezer, Washer, Dryer, Disposal, Stainless Steel Appliance(s), Built-In Oven, Range Hood, Front Controls on Range/Cooktop, Gas Cooktop, Gas Oven, Range Hood | |
| Not in DB | |
| Park, Curbs, Sidewalks, Street Lights, Street Paved | |
| — | |
| — | |
| Gas Starter, Includes Accessories, Stubbed in Gas Line |
Tax History
| Year | Property Taxes |
|---|---|
| 2021 | $13,973 |
Contact Agent
Nearby Similar Homes
Nearby Sold Comparables
Contact Agent
Listing Provided By
Compass

