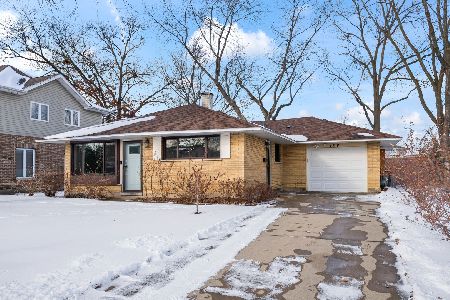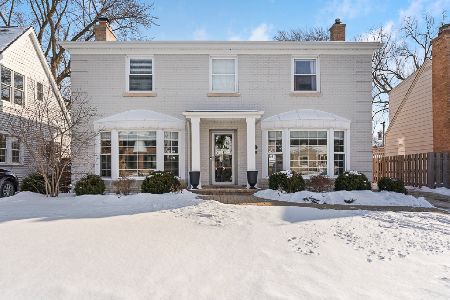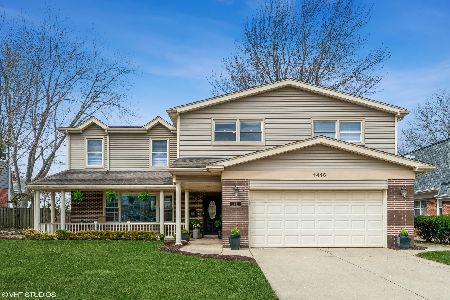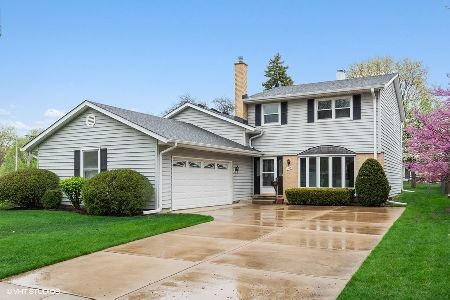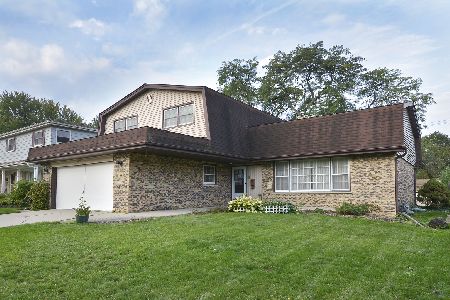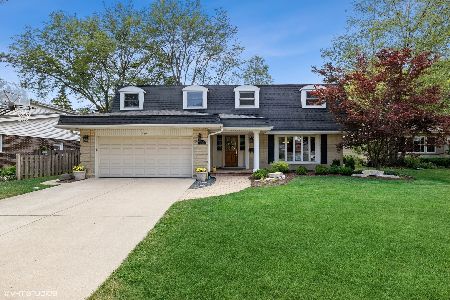1416 Walnut Avenue, Arlington Heights, Illinois 60004
$540,000
|
Sold
|
|
| Status: | Closed |
| Sqft: | 3,534 |
| Cost/Sqft: | $166 |
| Beds: | 5 |
| Baths: | 5 |
| Year Built: | 1970 |
| Property Taxes: | $14,066 |
| Days On Market: | 2656 |
| Lot Size: | 0,20 |
Description
Location, Award Winning School Districts, Open Layout, Chef's Kitchen, Landscaped Yard/ Paver Patio and so much more! You must see it to believe it. This amazing 5 bedroom 5 Bathroom Home is located in Award Winning Olive-Mary Stitt and Thomas School Districts. Close Proximity to downtown AH w/ amazing restaurants, boutiques and Metra Line. Chef's kitchen with Wolf appliances, 2- subzero refrigerators, double oven, exotic granite and so much more. Newly remodeled bathrooms. Newer- HVAC units (2), sump pump, back up Battery & windows. Master Suite w/ his and hers closet and elegant master bath. Fully finished basement with family/movie room, game room, powder room, and lots of storage. Don't forget the backyard oasis- paver patio, professionally landscaped yard, and koi pond all perfect for entertaining. A perfect blend of elegant details & comfortable living space. Welcome Home!
Property Specifics
| Single Family | |
| — | |
| — | |
| 1970 | |
| Partial | |
| 2 STORY | |
| No | |
| 0.2 |
| Cook | |
| Northwest Highlands | |
| 0 / Not Applicable | |
| None | |
| Lake Michigan,Public | |
| Public Sewer | |
| 10123712 | |
| 03194010340000 |
Nearby Schools
| NAME: | DISTRICT: | DISTANCE: | |
|---|---|---|---|
|
Grade School
Olive-mary Stitt School |
25 | — | |
|
Middle School
Thomas Middle School |
25 | Not in DB | |
|
High School
John Hersey High School |
214 | Not in DB | |
Property History
| DATE: | EVENT: | PRICE: | SOURCE: |
|---|---|---|---|
| 15 Mar, 2019 | Sold | $540,000 | MRED MLS |
| 11 Feb, 2019 | Under contract | $585,000 | MRED MLS |
| 27 Oct, 2018 | Listed for sale | $585,000 | MRED MLS |
| 27 May, 2022 | Sold | $775,000 | MRED MLS |
| 11 Apr, 2022 | Under contract | $699,999 | MRED MLS |
| 8 Apr, 2022 | Listed for sale | $699,999 | MRED MLS |
Room Specifics
Total Bedrooms: 5
Bedrooms Above Ground: 5
Bedrooms Below Ground: 0
Dimensions: —
Floor Type: Hardwood
Dimensions: —
Floor Type: Hardwood
Dimensions: —
Floor Type: Hardwood
Dimensions: —
Floor Type: —
Full Bathrooms: 5
Bathroom Amenities: Double Sink
Bathroom in Basement: 1
Rooms: Den,Recreation Room,Media Room,Utility Room-Lower Level,Office,Bedroom 5
Basement Description: Finished
Other Specifics
| 2 | |
| Concrete Perimeter | |
| Concrete | |
| Patio, Brick Paver Patio | |
| Fenced Yard,Landscaped,Pond(s) | |
| 66X132 | |
| — | |
| Full | |
| Hardwood Floors, First Floor Laundry | |
| — | |
| Not in DB | |
| Sidewalks, Street Lights, Street Paved | |
| — | |
| — | |
| Wood Burning |
Tax History
| Year | Property Taxes |
|---|---|
| 2019 | $14,066 |
| 2022 | $15,926 |
Contact Agent
Nearby Similar Homes
Nearby Sold Comparables
Contact Agent
Listing Provided By
RE/MAX At Home

