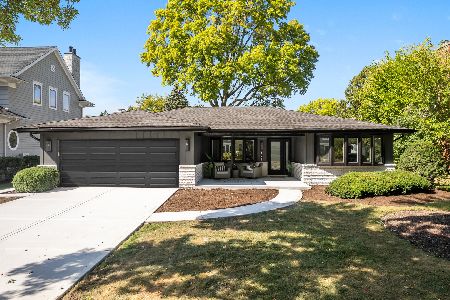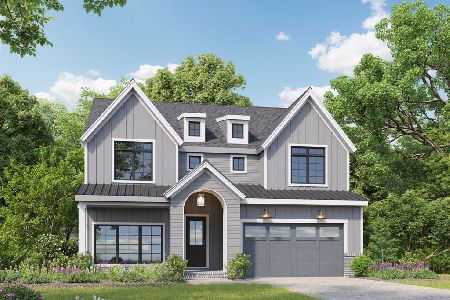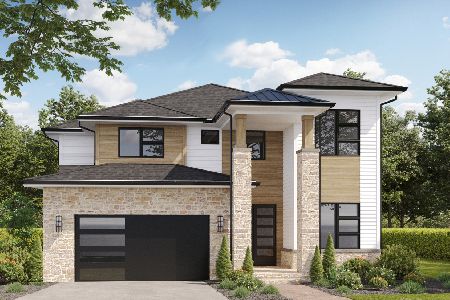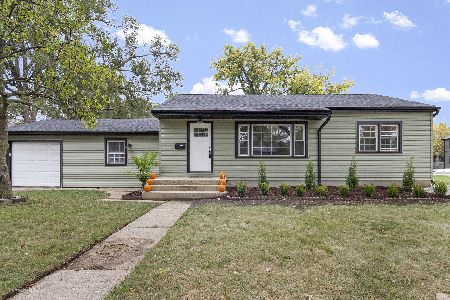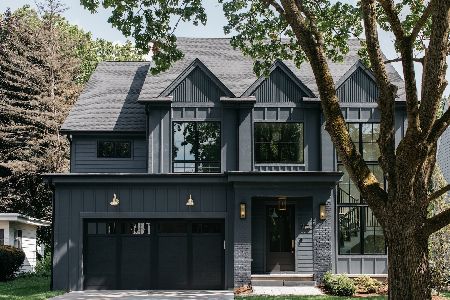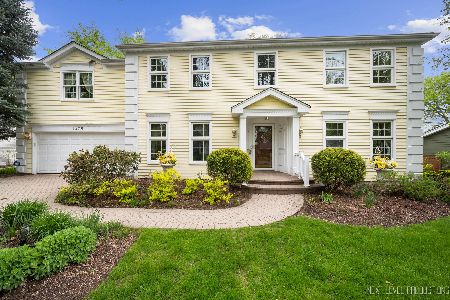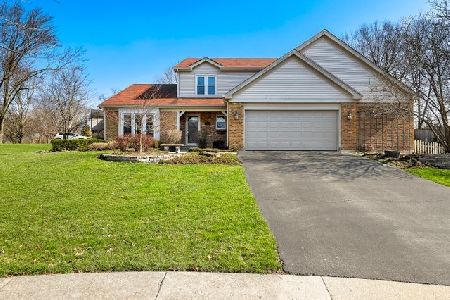1404 West Street, Naperville, Illinois 60563
$405,000
|
Sold
|
|
| Status: | Closed |
| Sqft: | 2,180 |
| Cost/Sqft: | $188 |
| Beds: | 4 |
| Baths: | 3 |
| Year Built: | 1971 |
| Property Taxes: | $8,770 |
| Days On Market: | 2728 |
| Lot Size: | 0,26 |
Description
GREAT CRESS CREEK VALUE! Many updates & a yard that is jaw dropping! More on that later! Delightful custom kitchen w/extra cabinets & pantry space & featuring granite tops, SS appliances & a large breakfast area with a garden window. Hardwood floors throughout, updated baths & walk-in closets in all 4 BRS. Fun & versatile finished space in the basement give you a media room, computer space & plenty of added built-in storage. The garage has a custom floor covering. The rear garage door opens onto a covered porch for a sitting/potting area stepping into a great outdoor entertaining area. Note the custom grilling station, the large patio & deck-all perfect for gatherings & parties AND JUST ABOUT EVERYTHING STAYS ON THE PATIO, DECK& YARD-SO LIGHT THE GRILL & THE PARTY CAN START! The neighborhood park and Cress Creek Country Club are just a few blocks away. WALK to Mill St GS (part of the outstanding schools of District 203). 5 minutes to the train & DT! - perfect location & value
Property Specifics
| Single Family | |
| — | |
| Traditional | |
| 1971 | |
| Partial | |
| — | |
| No | |
| 0.26 |
| Du Page | |
| Cress Creek | |
| 0 / Not Applicable | |
| None | |
| Lake Michigan | |
| Public Sewer | |
| 10035316 | |
| 0712215007 |
Nearby Schools
| NAME: | DISTRICT: | DISTANCE: | |
|---|---|---|---|
|
Grade School
Mill Street Elementary School |
203 | — | |
|
Middle School
Jefferson Junior High School |
203 | Not in DB | |
|
High School
Naperville North High School |
203 | Not in DB | |
Property History
| DATE: | EVENT: | PRICE: | SOURCE: |
|---|---|---|---|
| 10 Oct, 2018 | Sold | $405,000 | MRED MLS |
| 26 Aug, 2018 | Under contract | $408,900 | MRED MLS |
| — | Last price change | $419,900 | MRED MLS |
| 30 Jul, 2018 | Listed for sale | $419,900 | MRED MLS |
Room Specifics
Total Bedrooms: 4
Bedrooms Above Ground: 4
Bedrooms Below Ground: 0
Dimensions: —
Floor Type: Hardwood
Dimensions: —
Floor Type: Hardwood
Dimensions: —
Floor Type: Hardwood
Full Bathrooms: 3
Bathroom Amenities: —
Bathroom in Basement: 0
Rooms: Recreation Room,Foyer
Basement Description: Partially Finished
Other Specifics
| 2 | |
| Concrete Perimeter | |
| Asphalt | |
| Deck, Patio | |
| Landscaped,Wooded | |
| 80X143 | |
| Unfinished | |
| Full | |
| Hardwood Floors | |
| Double Oven, Dishwasher, Refrigerator, Washer, Dryer, Disposal, Stainless Steel Appliance(s), Built-In Oven, Range Hood | |
| Not in DB | |
| — | |
| — | |
| — | |
| Attached Fireplace Doors/Screen, Gas Log, Gas Starter |
Tax History
| Year | Property Taxes |
|---|---|
| 2018 | $8,770 |
Contact Agent
Nearby Similar Homes
Nearby Sold Comparables
Contact Agent
Listing Provided By
Baird & Warner

