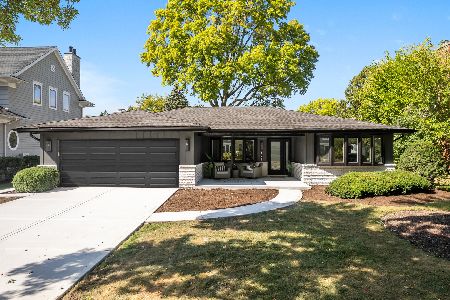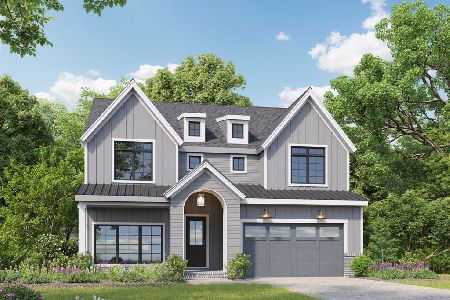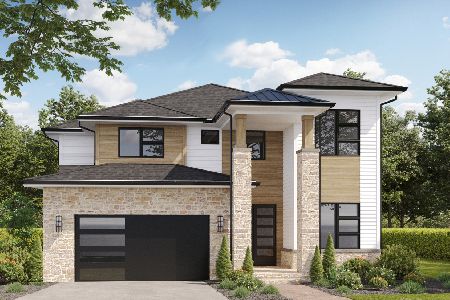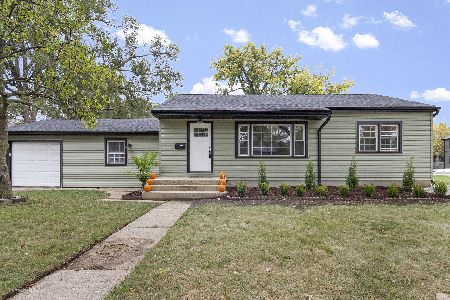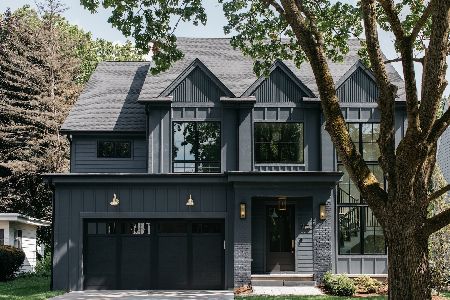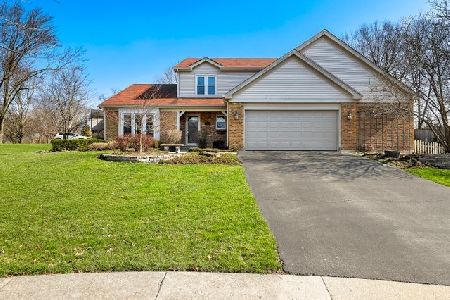1408 West Street, Naperville, Illinois 60563
$690,000
|
Sold
|
|
| Status: | Closed |
| Sqft: | 3,081 |
| Cost/Sqft: | $248 |
| Beds: | 5 |
| Baths: | 4 |
| Year Built: | 1970 |
| Property Taxes: | $11,906 |
| Days On Market: | 260 |
| Lot Size: | 0,26 |
Description
Welcome to 1408 N. West Street, a charming 2-story colonial home located in the highly sought-after Cress Creek neighborhood of Naperville. Built in 1970 and thoughtfully updated in 2004, this spacious 3081 sq. ft. residence sits on a lushly landscaped 0.26-acre lot with a brick paver driveway. The home features 5 bedrooms, 3.5 baths, and boasts a large master bath with a jetted tub, heated towel bars, heated floor and skylights. Enjoy the serene backyard with a walled paver patio, electric waterfall feature, landscape lighting, sprinkler system and an attached three-season room perfect for morning coffee or evening relaxation. Additional highlights include lush carpeting throughout, a gas fireplace, hardwood flooring on the main floor, a beautiful home office, and modern amenities such as a 200-amp electrical panel, two furnaces, two A/C units, and two water heaters. Conveniently located near parks, award-winning Naperville schools, the Cress Creek Country Club, and just two miles from both I-88, downtown Naperville and the BNSF train line, this home offers a peaceful, family-friendly environment with easy access to Chicago and local attractions. Sold "as is."
Property Specifics
| Single Family | |
| — | |
| — | |
| 1970 | |
| — | |
| — | |
| No | |
| 0.26 |
| — | |
| Cress Creek | |
| — / Not Applicable | |
| — | |
| — | |
| — | |
| 12309498 | |
| 0712215006 |
Property History
| DATE: | EVENT: | PRICE: | SOURCE: |
|---|---|---|---|
| 29 Jul, 2025 | Sold | $690,000 | MRED MLS |
| 26 Jun, 2025 | Under contract | $765,000 | MRED MLS |
| — | Last price change | $849,900 | MRED MLS |
| 2 May, 2025 | Listed for sale | $849,900 | MRED MLS |




































Room Specifics
Total Bedrooms: 5
Bedrooms Above Ground: 5
Bedrooms Below Ground: 0
Dimensions: —
Floor Type: —
Dimensions: —
Floor Type: —
Dimensions: —
Floor Type: —
Dimensions: —
Floor Type: —
Full Bathrooms: 4
Bathroom Amenities: Whirlpool,Separate Shower,Double Sink
Bathroom in Basement: 0
Rooms: —
Basement Description: —
Other Specifics
| 2 | |
| — | |
| — | |
| — | |
| — | |
| 143 X 80 X 143 X 79 | |
| — | |
| — | |
| — | |
| — | |
| Not in DB | |
| — | |
| — | |
| — | |
| — |
Tax History
| Year | Property Taxes |
|---|---|
| 2025 | $11,906 |
Contact Agent
Nearby Similar Homes
Nearby Sold Comparables
Contact Agent
Listing Provided By
john greene, Realtor

