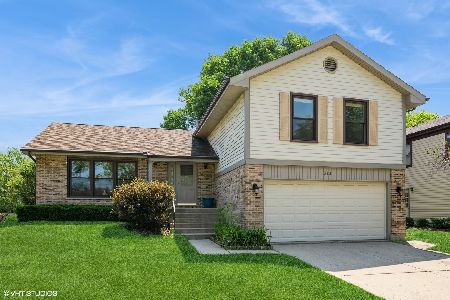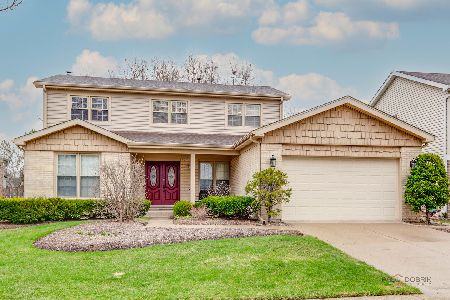321 Ronnie Drive, Buffalo Grove, Illinois 60089
$561,000
|
Sold
|
|
| Status: | Closed |
| Sqft: | 2,307 |
| Cost/Sqft: | $242 |
| Beds: | 4 |
| Baths: | 3 |
| Year Built: | 1975 |
| Property Taxes: | $11,036 |
| Days On Market: | 703 |
| Lot Size: | 0,15 |
Description
Spacious & Bright, great 2 story home in Strathmore Grove! Large eat-in Kitchen with table space. Newly remodeled Master bathroom to provide a full stand alone bath and separate shower. Hardwood floors, recessed lights throughout, freshly painted, finished basement w/built in shelves and loads of storage space. Enjoy the patio and fenced yard. home faces West.
Property Specifics
| Single Family | |
| — | |
| — | |
| 1975 | |
| — | |
| ARLINGTON | |
| No | |
| 0.15 |
| Lake | |
| Strathmore Grove | |
| 0 / Not Applicable | |
| — | |
| — | |
| — | |
| 12009322 | |
| 15291070160000 |
Nearby Schools
| NAME: | DISTRICT: | DISTANCE: | |
|---|---|---|---|
|
Grade School
Prairie Elementary School |
96 | — | |
|
Middle School
Twin Groves Middle School |
96 | Not in DB | |
|
High School
Adlai E Stevenson High School |
125 | Not in DB | |
Property History
| DATE: | EVENT: | PRICE: | SOURCE: |
|---|---|---|---|
| 17 Jun, 2024 | Sold | $561,000 | MRED MLS |
| 28 Mar, 2024 | Under contract | $559,000 | MRED MLS |
| 28 Mar, 2024 | Listed for sale | $559,000 | MRED MLS |
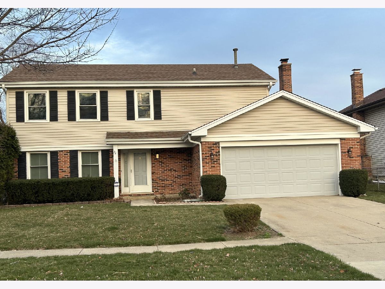
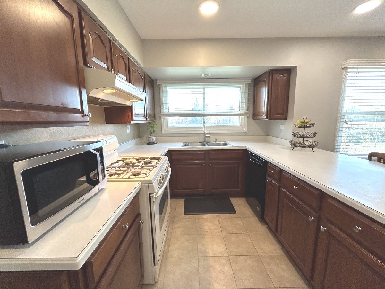
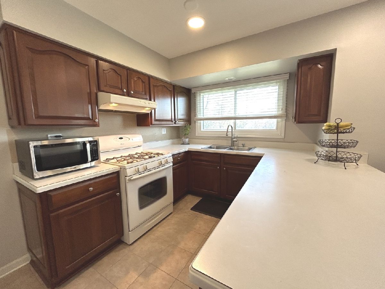
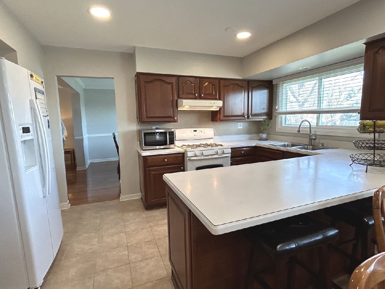
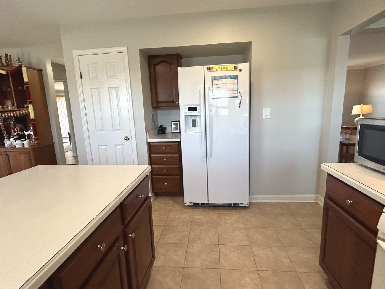
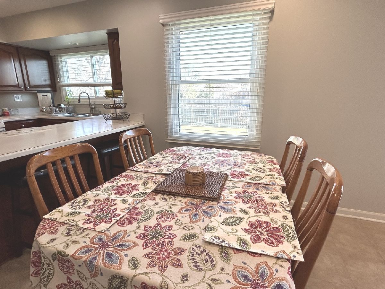
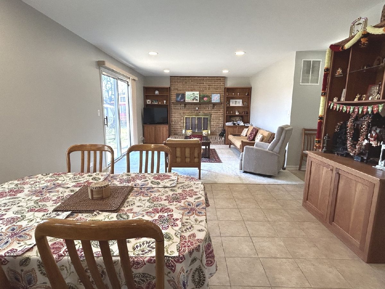
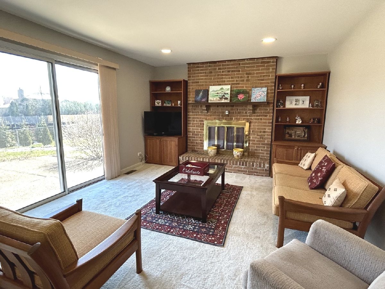
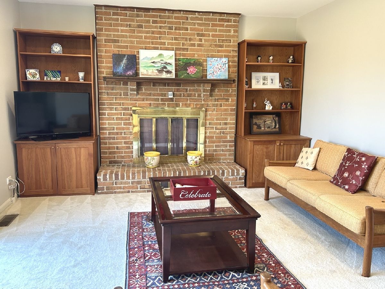
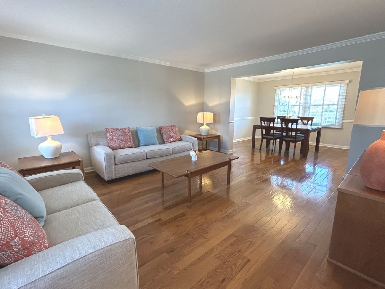
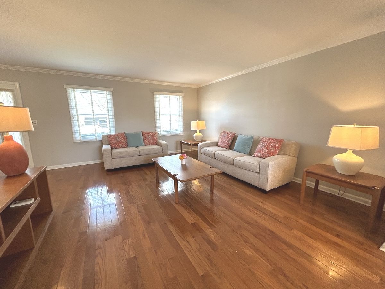
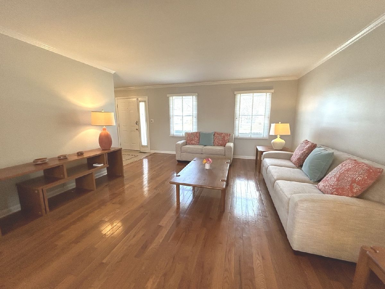
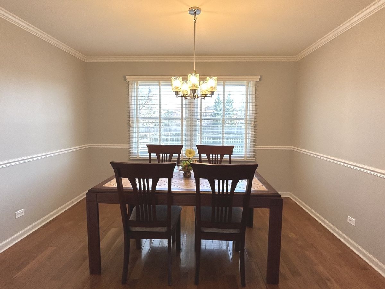
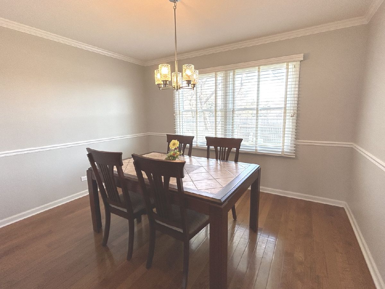
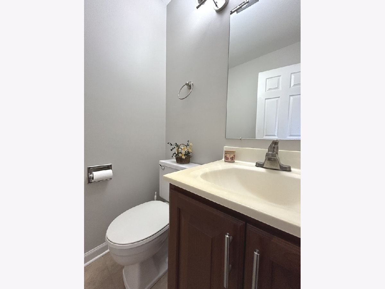
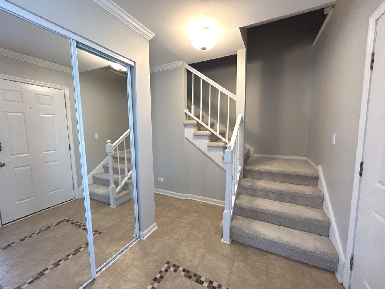
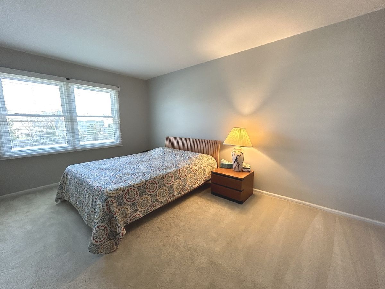
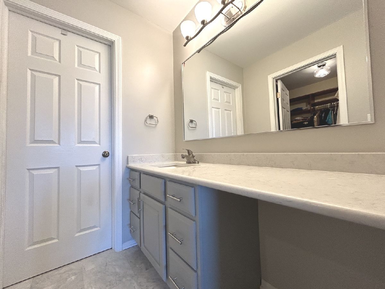
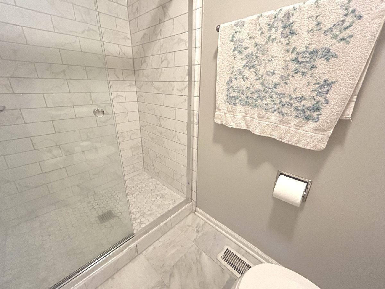
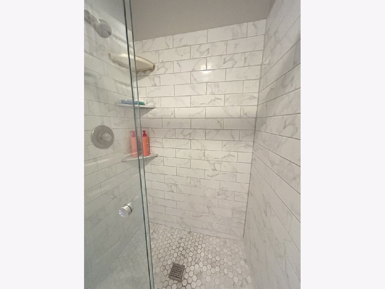
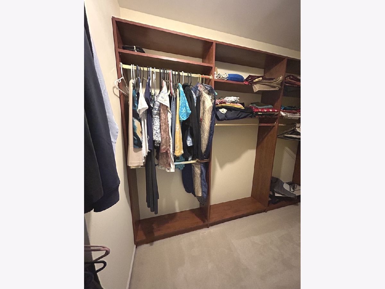
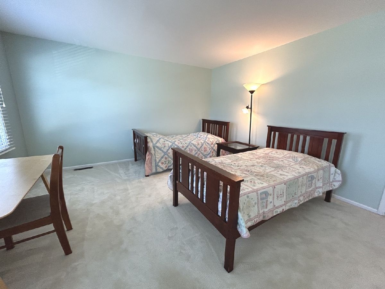
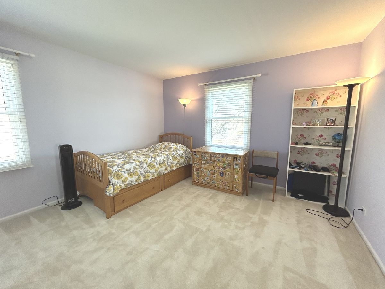
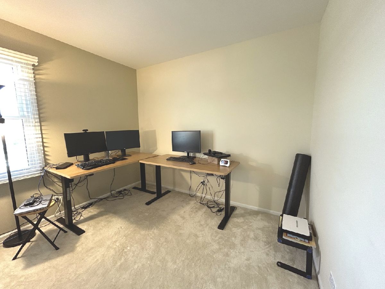
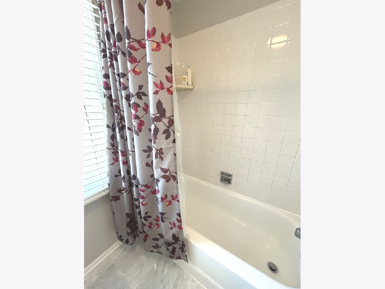
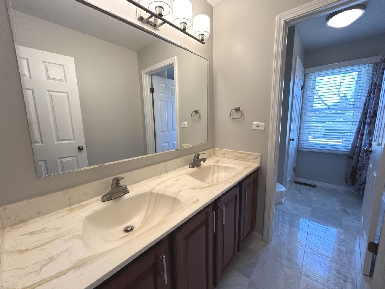
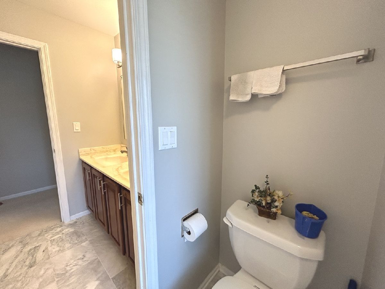
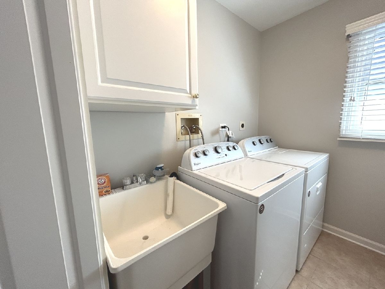
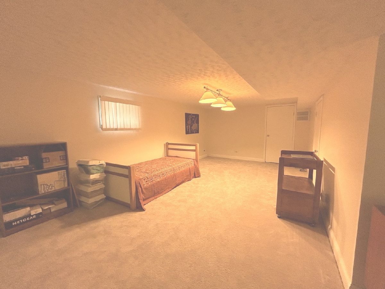
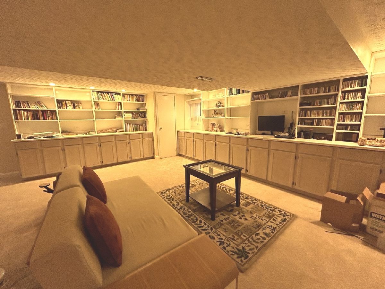
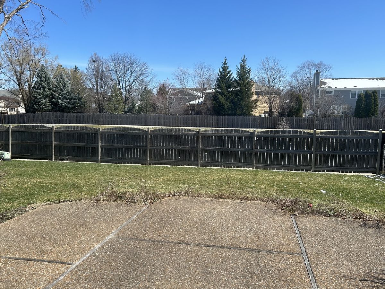
Room Specifics
Total Bedrooms: 4
Bedrooms Above Ground: 4
Bedrooms Below Ground: 0
Dimensions: —
Floor Type: —
Dimensions: —
Floor Type: —
Dimensions: —
Floor Type: —
Full Bathrooms: 3
Bathroom Amenities: —
Bathroom in Basement: 0
Rooms: —
Basement Description: Finished,Crawl
Other Specifics
| 2 | |
| — | |
| Asphalt | |
| — | |
| — | |
| 65X100 | |
| Full,Unfinished | |
| — | |
| — | |
| — | |
| Not in DB | |
| — | |
| — | |
| — | |
| — |
Tax History
| Year | Property Taxes |
|---|---|
| 2024 | $11,036 |
Contact Agent
Nearby Similar Homes
Nearby Sold Comparables
Contact Agent
Listing Provided By
RE/MAX Suburban



