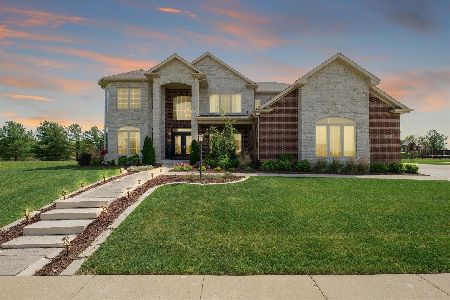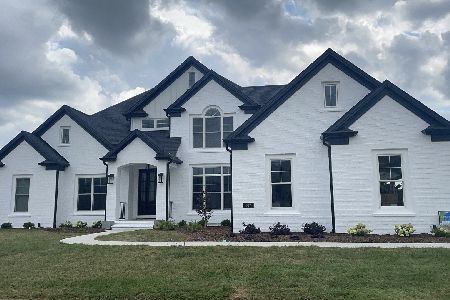1404 Yorkshire Drive, Savoy, Illinois 61874
$760,000
|
Sold
|
|
| Status: | Closed |
| Sqft: | 6,308 |
| Cost/Sqft: | $123 |
| Beds: | 6 |
| Baths: | 8 |
| Year Built: | 2013 |
| Property Taxes: | $21,160 |
| Days On Market: | 1746 |
| Lot Size: | 0,34 |
Description
With over 9,000 finished square feet and a fabulous lake lot, this stately brick home in prestigious Wilshire subdivision has it all! Stunning curb appeal with mature landscaping and a side-loading 3-car garage. The two-story foyer and great room makes for an impressive first impression. A fireplace anchors the room and a wall of windows overlooks the back deck and lake. The open-concept first floor with hardwood floors throughout allows you to use the space in a variety of ways. This includes a formal living room/dining area with tray ceiling, breakfast area off the kitchen, and bonus room. Kitchen has beautiful cherry cabinets, granite countertops, stainless appliances including a gas range, spacious pantry closet, and island with additional seating. Private office with french doors allows for the perfect work-from-home scenario. First floors master suite features tray ceiling and a peaceful view of the lake. Luxurious five-piece bathroom with granite counters, jetted tub, and tile shower. Upstairs hosts 5 generously-sized additional bedrooms, each with their own bathroom. Step into the basement and you'll be amazed by the amount of space and high ceilings. The large family room is perfect for entertaining and features a fully-loaded kitchen with tile floor and backsplash, granite countertops, large island with room for 6 barstools, and all appliances. Gym with a mirrored wall, theater room with tiered seating, bedroom, and full bathroom complete the basement. This property has a large, covered back deck that steps down into your backyard. Elegant finishes, ample space, thoughtful floorplan, and low Savoy taxes. New roof 2020.
Property Specifics
| Single Family | |
| — | |
| Traditional | |
| 2013 | |
| Full | |
| — | |
| Yes | |
| 0.34 |
| Champaign | |
| — | |
| — / Not Applicable | |
| None | |
| Public | |
| Public Sewer | |
| 11055241 | |
| 032026478014 |
Nearby Schools
| NAME: | DISTRICT: | DISTANCE: | |
|---|---|---|---|
|
Grade School
Unit 4 Of Choice |
4 | — | |
|
Middle School
Champaign/middle Call Unit 4 351 |
4 | Not in DB | |
|
High School
Central High School |
4 | Not in DB | |
Property History
| DATE: | EVENT: | PRICE: | SOURCE: |
|---|---|---|---|
| 31 Jan, 2022 | Sold | $760,000 | MRED MLS |
| 4 Sep, 2021 | Under contract | $775,000 | MRED MLS |
| — | Last price change | $799,900 | MRED MLS |
| 27 Apr, 2021 | Listed for sale | $840,000 | MRED MLS |
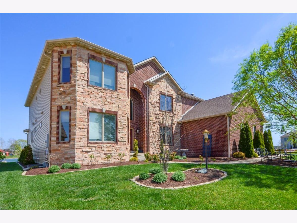
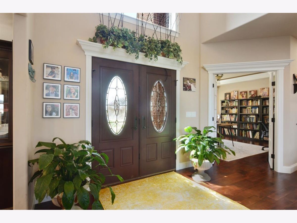
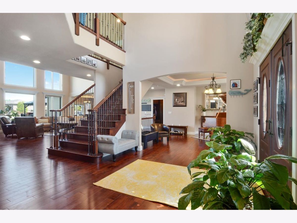
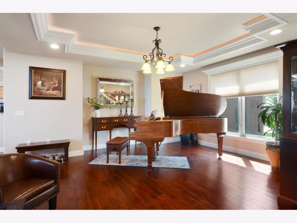
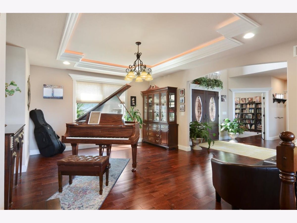
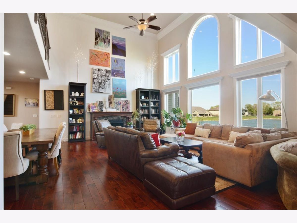
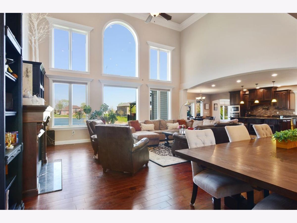
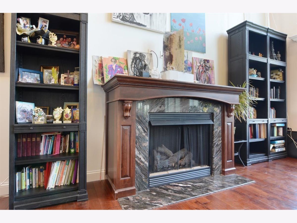
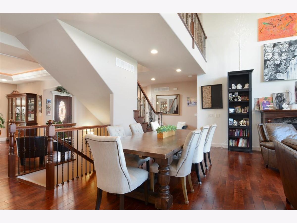
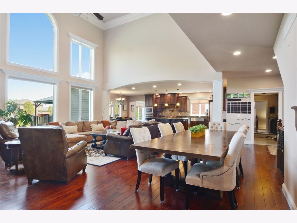
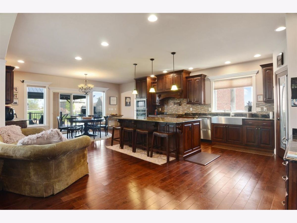
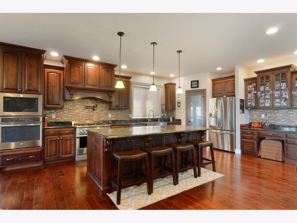
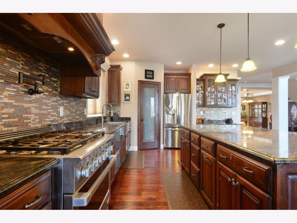
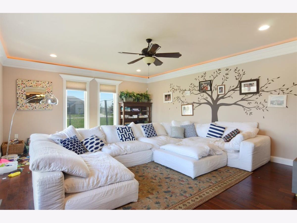
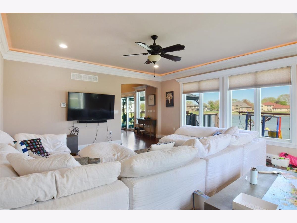
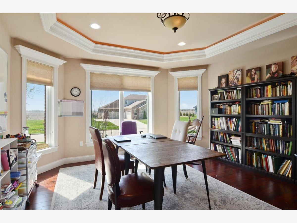
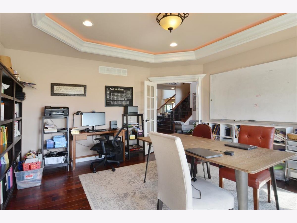
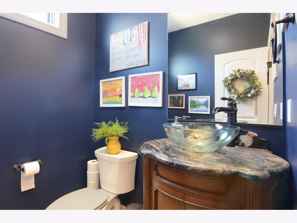
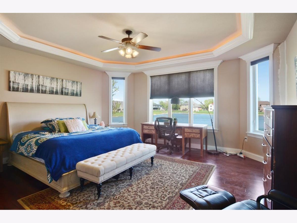
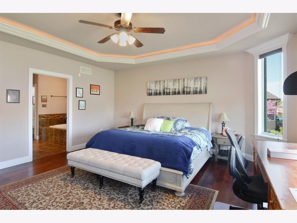
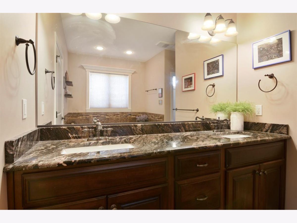
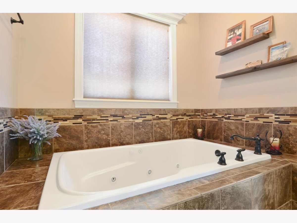
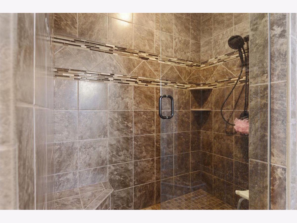
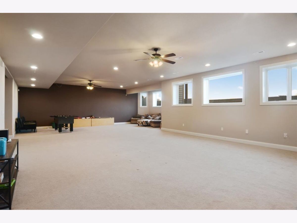
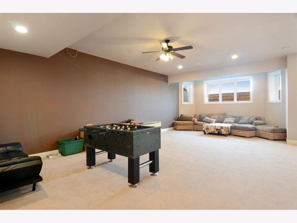
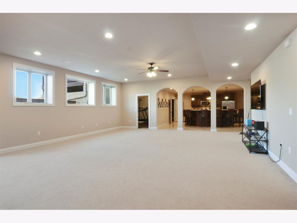
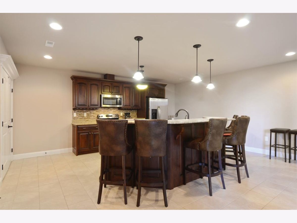
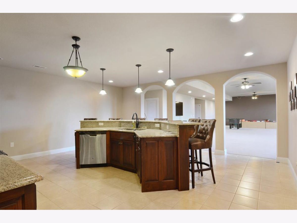
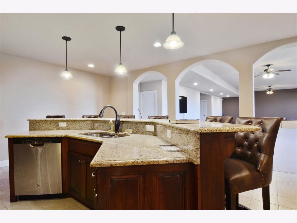
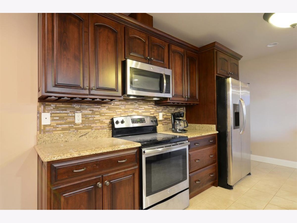
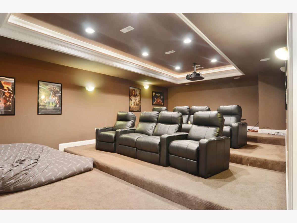
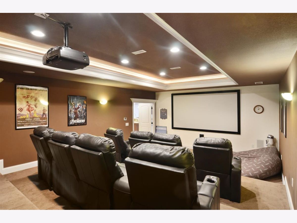
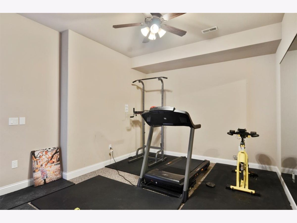
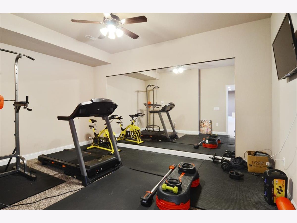
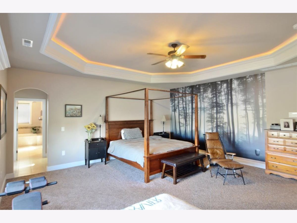
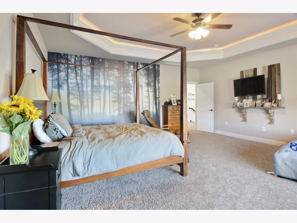
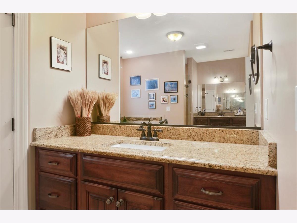
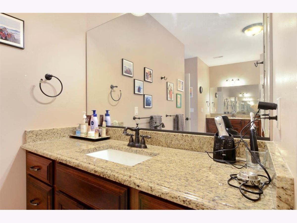
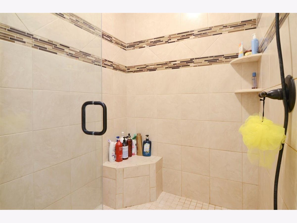
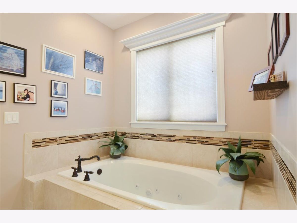
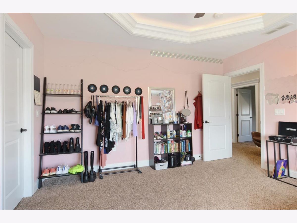
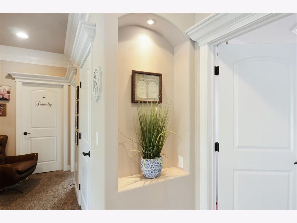
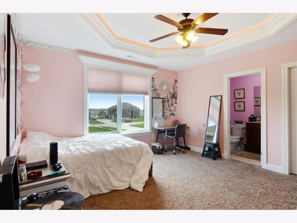
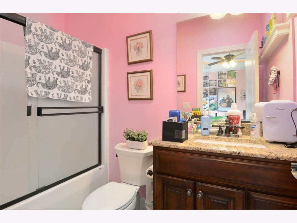
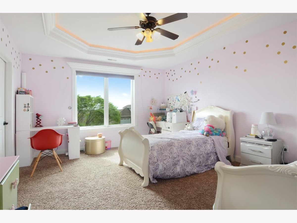
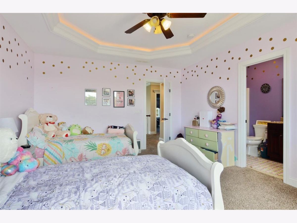
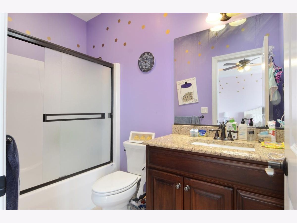
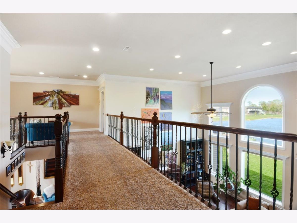
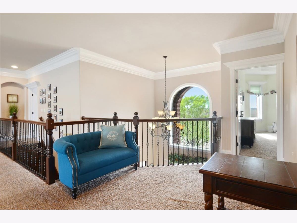
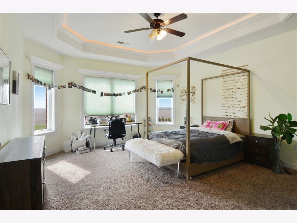
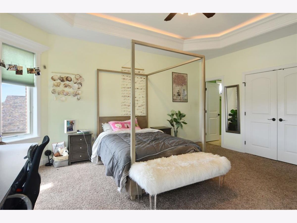
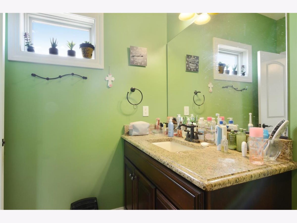
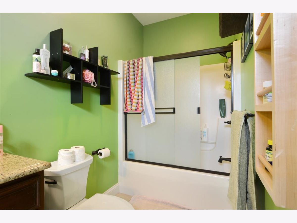
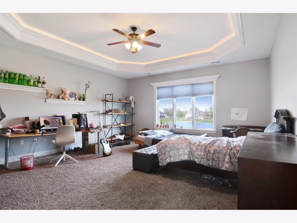
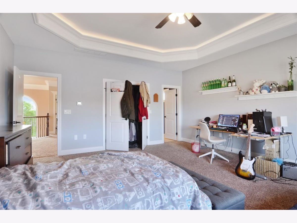
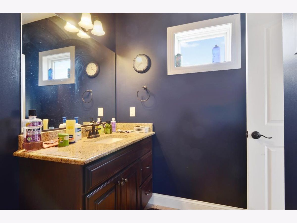
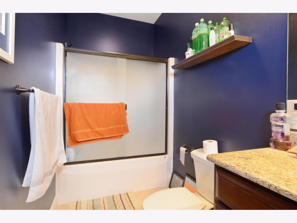
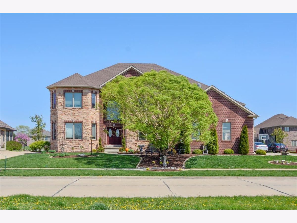
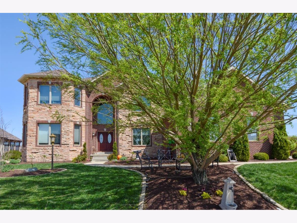
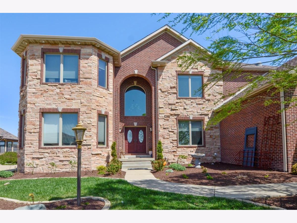
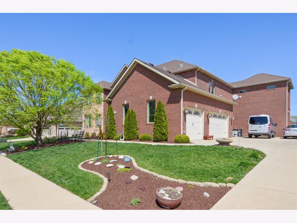
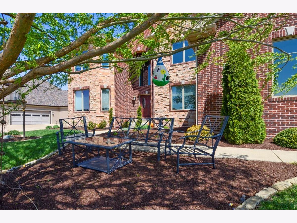
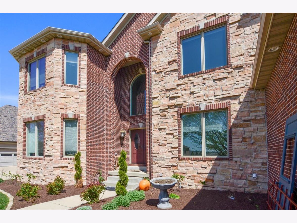
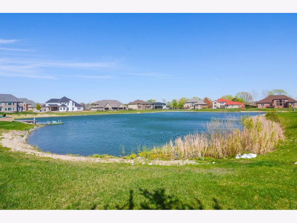
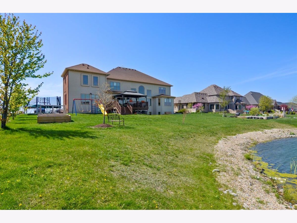
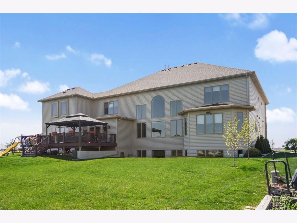
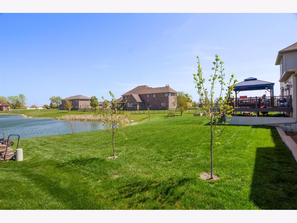
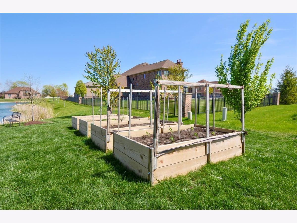
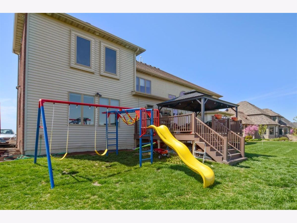
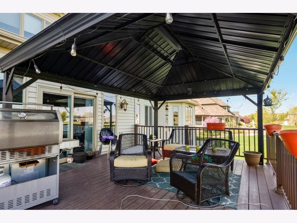
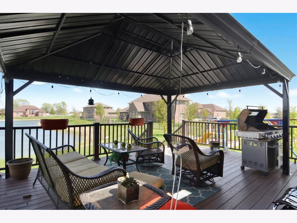
Room Specifics
Total Bedrooms: 7
Bedrooms Above Ground: 6
Bedrooms Below Ground: 1
Dimensions: —
Floor Type: Carpet
Dimensions: —
Floor Type: Carpet
Dimensions: —
Floor Type: Carpet
Dimensions: —
Floor Type: —
Dimensions: —
Floor Type: —
Dimensions: —
Floor Type: —
Full Bathrooms: 8
Bathroom Amenities: Whirlpool,Separate Shower,Double Sink
Bathroom in Basement: 1
Rooms: Bedroom 5,Bedroom 6,Bedroom 7,Theatre Room,Exercise Room,Recreation Room,Kitchen,Den,Bonus Room
Basement Description: Finished
Other Specifics
| 3 | |
| — | |
| — | |
| Deck, Porch | |
| — | |
| 113.94 X 130 | |
| — | |
| Full | |
| Vaulted/Cathedral Ceilings, Hardwood Floors, First Floor Bedroom, First Floor Laundry, First Floor Full Bath, Walk-In Closet(s) | |
| Range, Microwave, Dishwasher, Refrigerator, Washer, Dryer, Disposal, Built-In Oven, Range Hood | |
| Not in DB | |
| Sidewalks | |
| — | |
| — | |
| Gas Log |
Tax History
| Year | Property Taxes |
|---|---|
| 2022 | $21,160 |
Contact Agent
Contact Agent
Listing Provided By
eXp Realty,LLC-Cha


