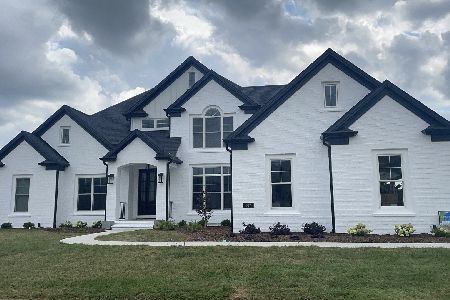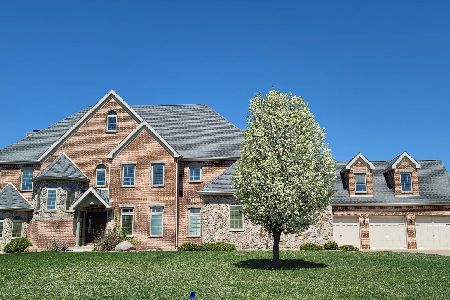1410 Yorkshire Drive, Savoy, Illinois 61874
$645,000
|
Sold
|
|
| Status: | Closed |
| Sqft: | 2,779 |
| Cost/Sqft: | $246 |
| Beds: | 3 |
| Baths: | 5 |
| Year Built: | 2016 |
| Property Taxes: | $17,778 |
| Days On Market: | 1288 |
| Lot Size: | 0,33 |
Description
Over 5000 finished square feet grace this rambling ranch on waterfront lot in upscale Wilshire subdivision. With 5 bedrooms, 4.5 baths - this home has room for everything and was built with a nod toward multi-generational living. Custom kitchen featuring large island, induction cooktop, walk in pantry with work space, beautiful dark stained maple cabinetry and granite countertops. Enjoy all seasons from the tile floored sunroom overlooking lake and deck. The main bedroom is nestled in its own wing and has stunning views, a large spa like bath and ample closet space connecting to laundry room. On the opposite side of the home you'll find 2 bedrooms and a full bath. One bedroom could also double as a sitting room with gas fireplace making this side of the home the perfect in-law wing. The main level features a private office and mudroom. Downstairs you'll find 9 foot ceilings, a large rec room, 2 bedrooms each with a full bath, a hot tub /fitness room complete with advanced ventilation system, a kitchenette and plenty of room for storage. There are four egress windows and multiple smaller windows throughout this great space for lots of natural light. The yard has been professionally landscaped and features extensive landscape lighting, a composite deck, underground guttering and awesome views! A new roof was put on in 2020. This better than new home has it all!!
Property Specifics
| Single Family | |
| — | |
| — | |
| 2016 | |
| — | |
| — | |
| Yes | |
| 0.33 |
| Champaign | |
| — | |
| — / Not Applicable | |
| — | |
| — | |
| — | |
| 11478069 | |
| 032026478017 |
Nearby Schools
| NAME: | DISTRICT: | DISTANCE: | |
|---|---|---|---|
|
Grade School
Unit 4 Of Choice |
4 | — | |
|
Middle School
Champaign/middle Call Unit 4 351 |
4 | Not in DB | |
|
High School
Central High School |
4 | Not in DB | |
Property History
| DATE: | EVENT: | PRICE: | SOURCE: |
|---|---|---|---|
| 15 Jul, 2016 | Sold | $673,325 | MRED MLS |
| 7 Jun, 2016 | Under contract | $673,325 | MRED MLS |
| 7 Jun, 2016 | Listed for sale | $673,325 | MRED MLS |
| 24 Oct, 2022 | Sold | $645,000 | MRED MLS |
| 11 Sep, 2022 | Under contract | $685,000 | MRED MLS |
| — | Last price change | $699,900 | MRED MLS |
| 29 Jul, 2022 | Listed for sale | $699,900 | MRED MLS |
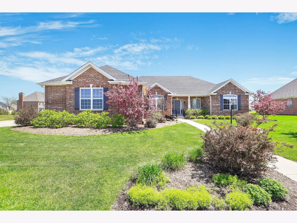
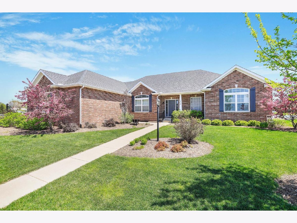
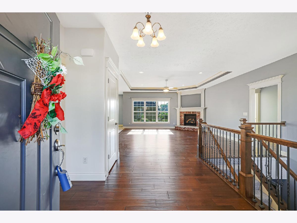
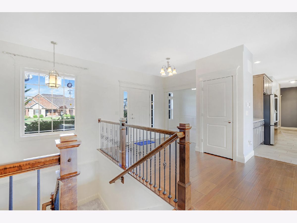
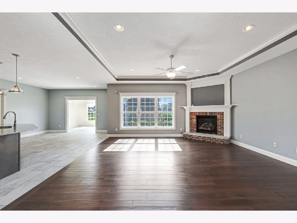
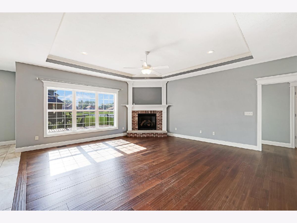
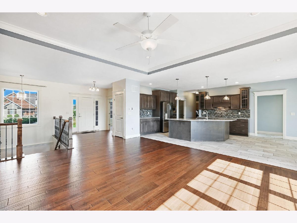
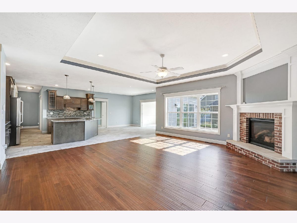
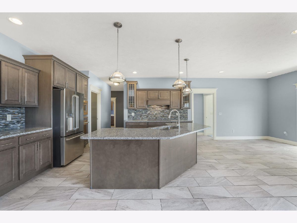
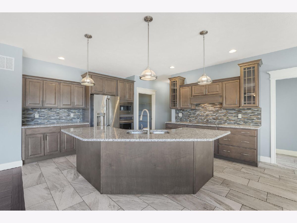
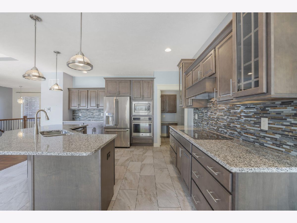
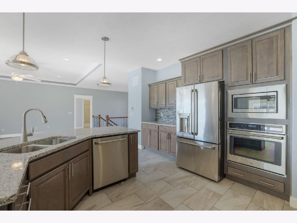
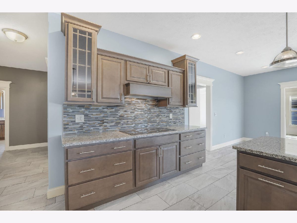
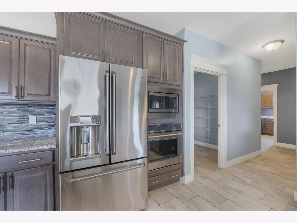
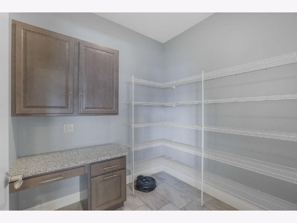
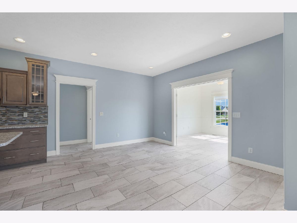
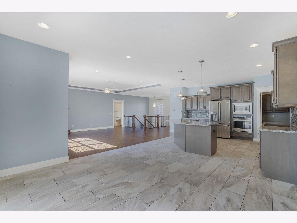
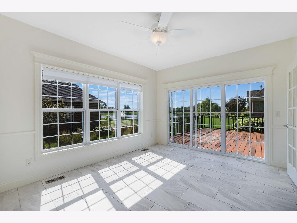
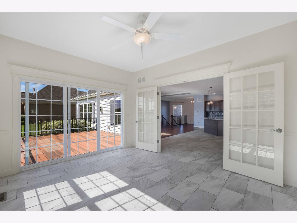
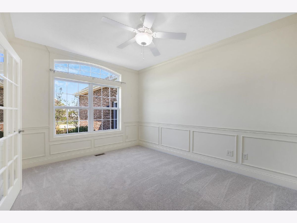
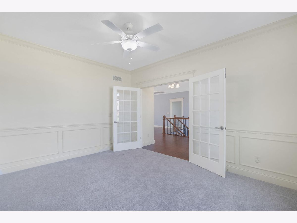
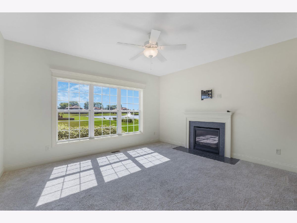
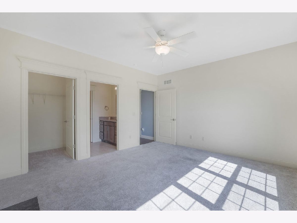
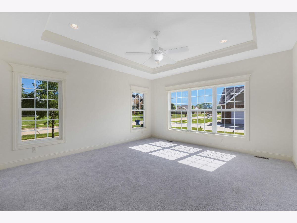
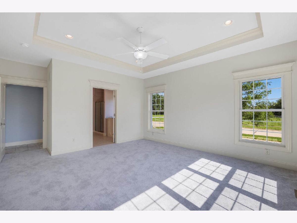
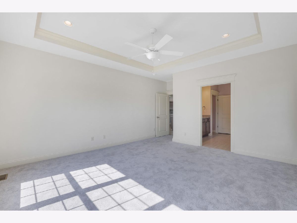
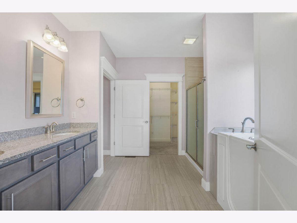
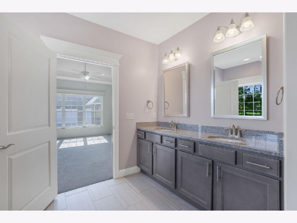
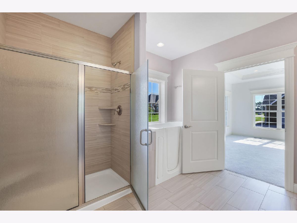
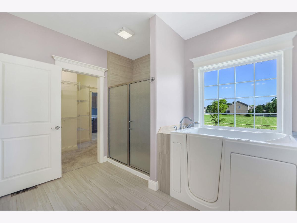
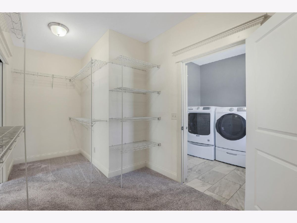
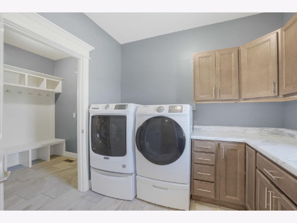
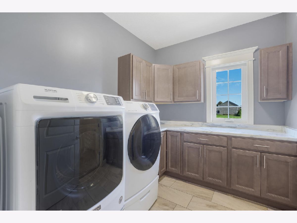
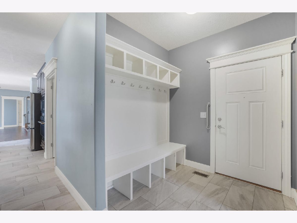
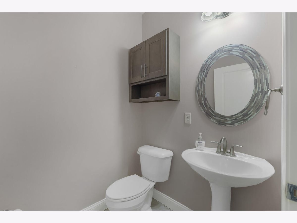
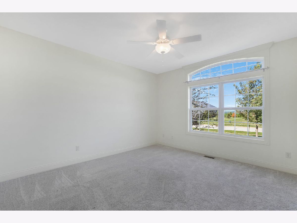
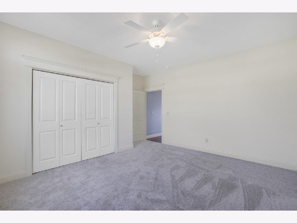
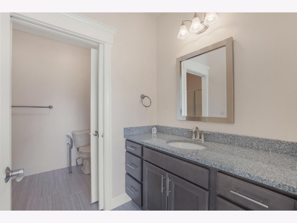
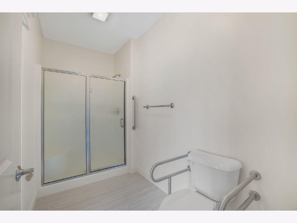
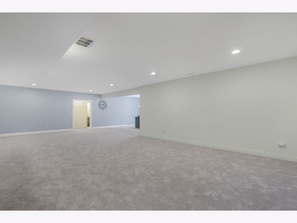
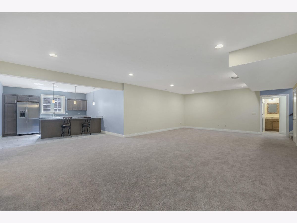
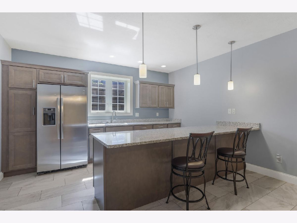
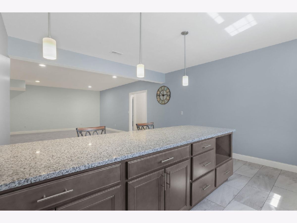
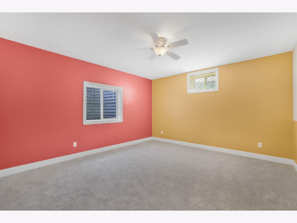
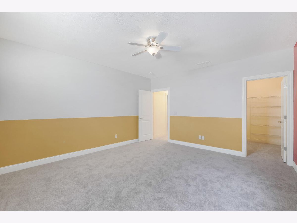
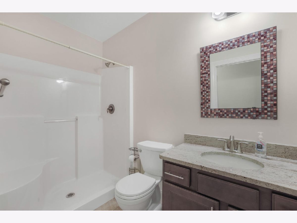
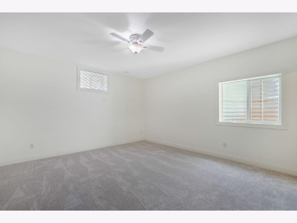
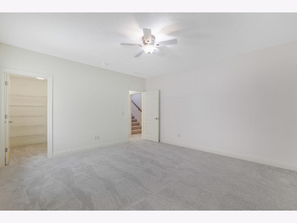
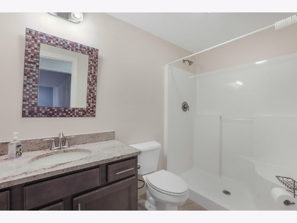
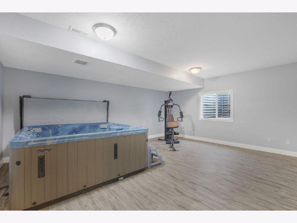
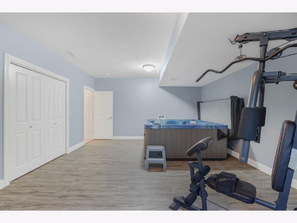
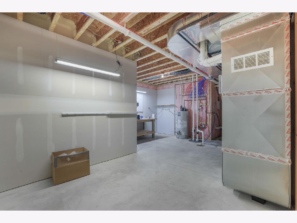
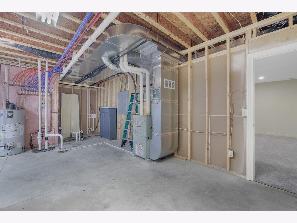
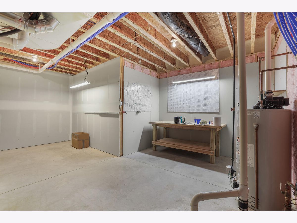
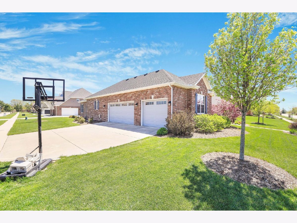
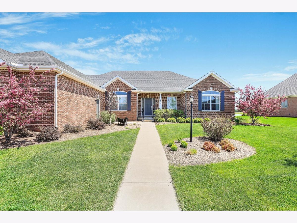
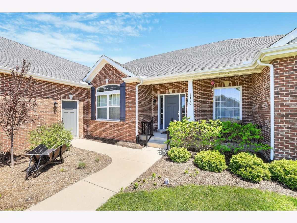
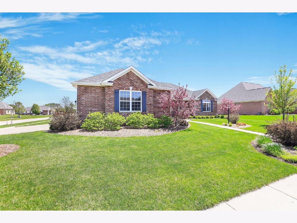
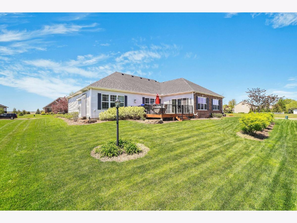
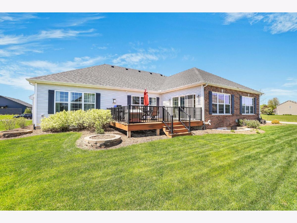
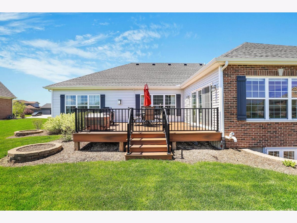
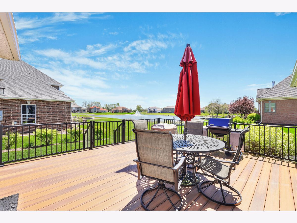
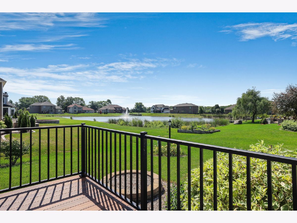
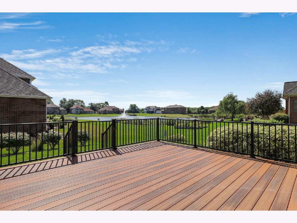
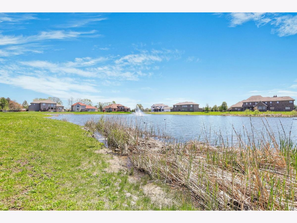
Room Specifics
Total Bedrooms: 5
Bedrooms Above Ground: 3
Bedrooms Below Ground: 2
Dimensions: —
Floor Type: —
Dimensions: —
Floor Type: —
Dimensions: —
Floor Type: —
Dimensions: —
Floor Type: —
Full Bathrooms: 5
Bathroom Amenities: —
Bathroom in Basement: 1
Rooms: —
Basement Description: Finished
Other Specifics
| 3 | |
| — | |
| — | |
| — | |
| — | |
| 111.89 X 130 | |
| — | |
| — | |
| — | |
| — | |
| Not in DB | |
| — | |
| — | |
| — | |
| — |
Tax History
| Year | Property Taxes |
|---|---|
| 2016 | $17 |
| 2022 | $17,778 |
Contact Agent
Nearby Sold Comparables
Contact Agent
Listing Provided By
The McDonald Group




