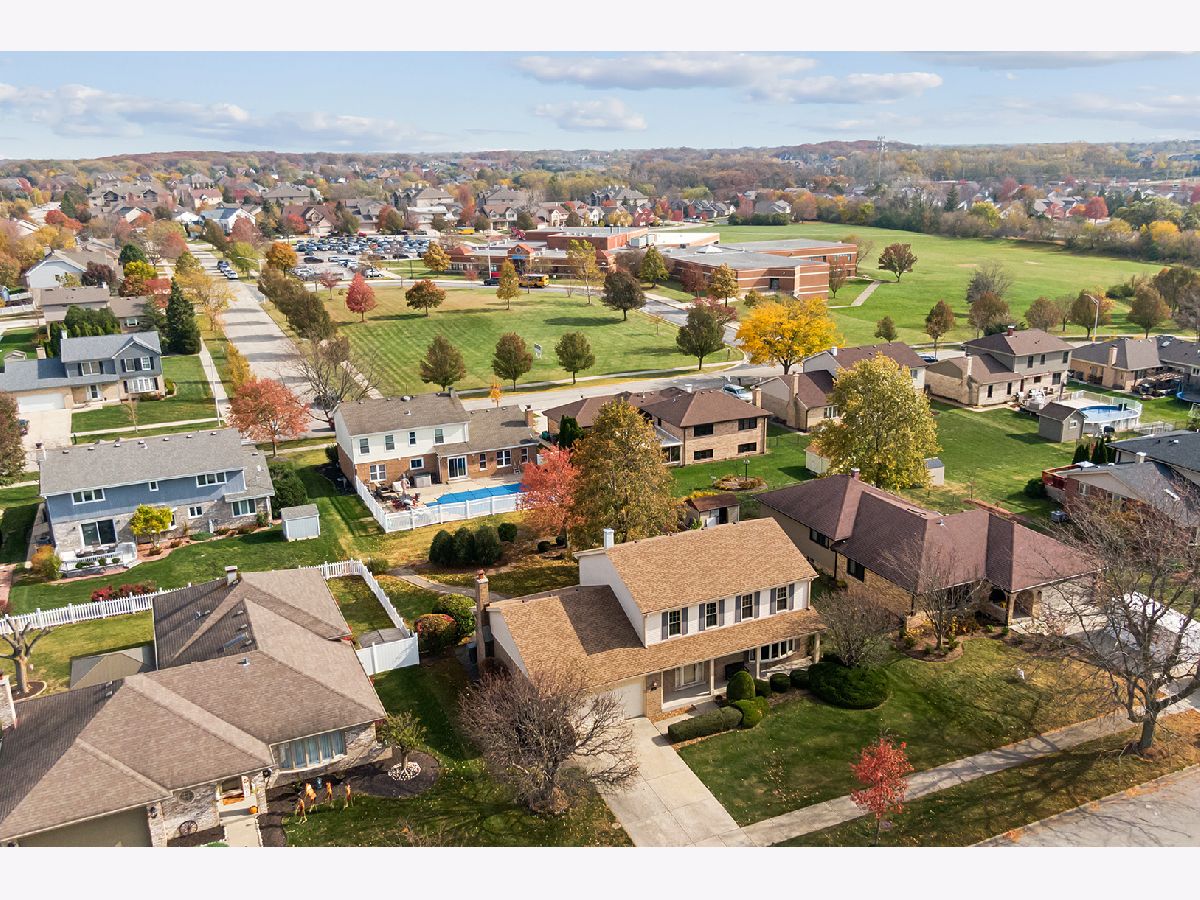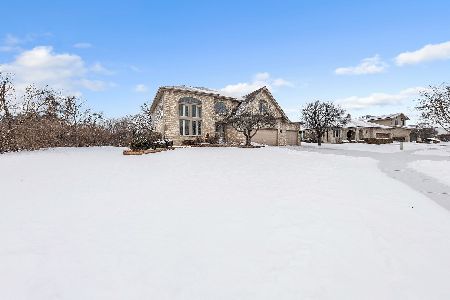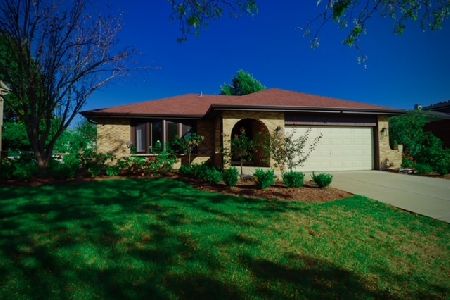14041 Stonegate Lane, Orland Park, Illinois 60467
$443,000
|
Sold
|
|
| Status: | Closed |
| Sqft: | 2,500 |
| Cost/Sqft: | $184 |
| Beds: | 3 |
| Baths: | 3 |
| Year Built: | 1990 |
| Property Taxes: | $9,681 |
| Days On Market: | 482 |
| Lot Size: | 0,00 |
Description
Nestled in the highly sought-after Creekside Subdivision of Orland Park, this 2-story residence offers an ideal blend of comfort, style, and convenience. A covered front entry leads to a spacious foyer, setting the stage for warm welcomes. Enjoy cooking in a bright, white kitchen featuring gleaming hardwoods, a stylish backsplash, and stainless steel appliances. An expansive pantry closet ensures ample storage. The family room boasts a vaulted ceiling and a charming brick fireplace. French doors open to a concrete patio and paver walkway, extending your living space outdoors. The tucked-away staircase leads to four spacious upper-level bedrooms, including a primary ensuite (4th bedroom currently serves as convenient 2nd-floor laundry) to simplify your daily routines. Finished basement offers endless possibilities for entertainment, as well as a home office, playroom, or even a 5th bedroom, if needed. BRAND NEW ROOF installed in July 2024 with a complete tear-off-ensuring durability and peace of mind. 2-car attached front load garage. Get extra zzz's in the morning... you're within a one block walk to Centennial Elementary School and park. With immediate occupancy available, you can move in just in time for the holidays. Don't miss this opportunity to own a beautiful home in one of the most desirable suburbs. Schedule your private showing today and make this your forever home!
Property Specifics
| Single Family | |
| — | |
| — | |
| 1990 | |
| — | |
| 2 STORY | |
| No | |
| — |
| Cook | |
| Creekside Of Springcreek | |
| 0 / Not Applicable | |
| — | |
| — | |
| — | |
| 12200055 | |
| 27064030030000 |
Nearby Schools
| NAME: | DISTRICT: | DISTANCE: | |
|---|---|---|---|
|
Grade School
Centennial School |
135 | — | |
|
Middle School
Orland Junior High School |
135 | Not in DB | |
|
High School
Carl Sandburg High School |
230 | Not in DB | |
Property History
| DATE: | EVENT: | PRICE: | SOURCE: |
|---|---|---|---|
| 27 Dec, 2024 | Sold | $443,000 | MRED MLS |
| 29 Nov, 2024 | Under contract | $459,000 | MRED MLS |
| 1 Nov, 2024 | Listed for sale | $459,000 | MRED MLS |



































Room Specifics
Total Bedrooms: 4
Bedrooms Above Ground: 3
Bedrooms Below Ground: 1
Dimensions: —
Floor Type: —
Dimensions: —
Floor Type: —
Dimensions: —
Floor Type: —
Full Bathrooms: 3
Bathroom Amenities: Separate Shower,Soaking Tub
Bathroom in Basement: 0
Rooms: —
Basement Description: Finished,Crawl
Other Specifics
| 2 | |
| — | |
| Concrete | |
| — | |
| — | |
| 82X125 | |
| Unfinished | |
| — | |
| — | |
| — | |
| Not in DB | |
| — | |
| — | |
| — | |
| — |
Tax History
| Year | Property Taxes |
|---|---|
| 2024 | $9,681 |
Contact Agent
Nearby Similar Homes
Nearby Sold Comparables
Contact Agent
Listing Provided By
Century 21 Circle






