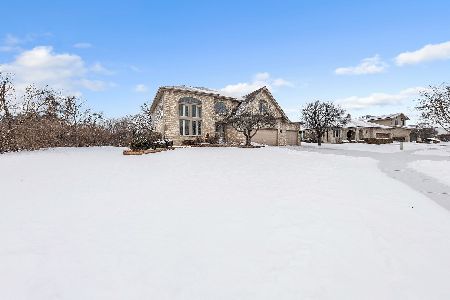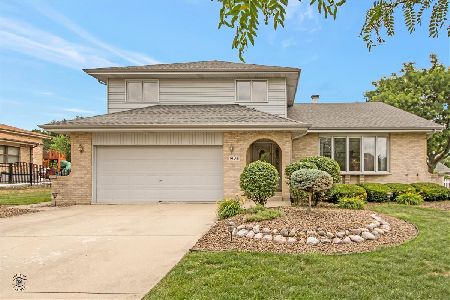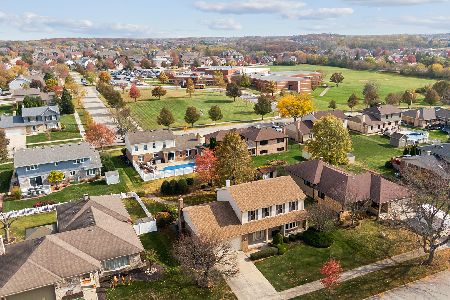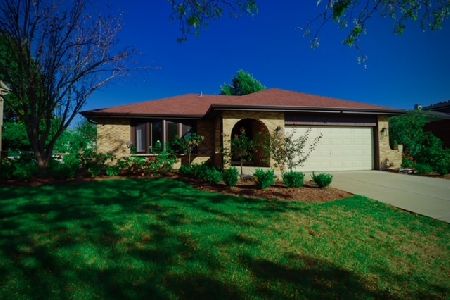14031 Stonegate Lane, Orland Park, Illinois 60467
$300,000
|
Sold
|
|
| Status: | Closed |
| Sqft: | 2,119 |
| Cost/Sqft: | $151 |
| Beds: | 3 |
| Baths: | 3 |
| Year Built: | 1991 |
| Property Taxes: | $7,274 |
| Days On Market: | 2223 |
| Lot Size: | 0,23 |
Description
HONEY...STOP THE CAR! Be sure to call and view this 3 bedroom 2 and half bath 3-step ranch with extra wide kitchen and family room. This home has amazing curb appeal and features a light and bright living room and dining room. (Freshly painted January 2020). Entertaining is easy in your Spacious Kitchen with plenty of cabinets, counter space, skylight, extra large table area and French doors leading to a lovely fenced backyard and concrete patio. Family room with wood burning fireplace. 3 large bedrooms, including master bedroom with his and hers closets and private master bath. The convenient main level laundry room has sink and closet and is located off the garage. Large basement provides plenty of storage plus a huge crawl space. Attached 2 car garage with additional storage space! An absolutely beautiful subdivision and conveniently located within walking distance to Centennial Elementary School. Home is close to shopping and churches. Seller is providing a Home Warranty! Ranches are hard to find,...but your search can be over! Call today!
Property Specifics
| Single Family | |
| — | |
| Step Ranch | |
| 1991 | |
| Partial | |
| — | |
| No | |
| 0.23 |
| Cook | |
| — | |
| — / Not Applicable | |
| None | |
| Lake Michigan | |
| Public Sewer | |
| 10619477 | |
| 27064030040000 |
Property History
| DATE: | EVENT: | PRICE: | SOURCE: |
|---|---|---|---|
| 30 Dec, 2019 | Sold | $305,000 | MRED MLS |
| 9 Dec, 2019 | Under contract | $319,000 | MRED MLS |
| 24 Oct, 2019 | Listed for sale | $319,000 | MRED MLS |
| 28 Feb, 2020 | Sold | $300,000 | MRED MLS |
| 27 Jan, 2020 | Under contract | $319,900 | MRED MLS |
| 26 Jan, 2020 | Listed for sale | $319,900 | MRED MLS |
Room Specifics
Total Bedrooms: 3
Bedrooms Above Ground: 3
Bedrooms Below Ground: 0
Dimensions: —
Floor Type: Carpet
Dimensions: —
Floor Type: Carpet
Full Bathrooms: 3
Bathroom Amenities: —
Bathroom in Basement: 0
Rooms: Eating Area,Foyer
Basement Description: Unfinished,Crawl
Other Specifics
| 2.5 | |
| — | |
| Concrete | |
| Patio | |
| — | |
| 81X125 | |
| Unfinished | |
| Full | |
| Skylight(s), First Floor Laundry | |
| Range, Microwave, Dishwasher, Refrigerator, Washer, Dryer, Disposal, Range Hood | |
| Not in DB | |
| — | |
| — | |
| — | |
| Gas Starter |
Tax History
| Year | Property Taxes |
|---|---|
| 2019 | $7,274 |
Contact Agent
Nearby Similar Homes
Nearby Sold Comparables
Contact Agent
Listing Provided By
Coldwell Banker The Real Estate Group








