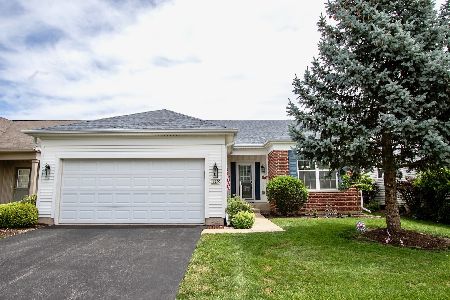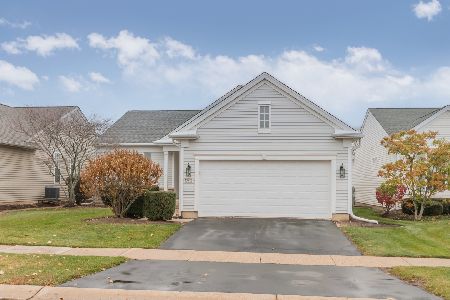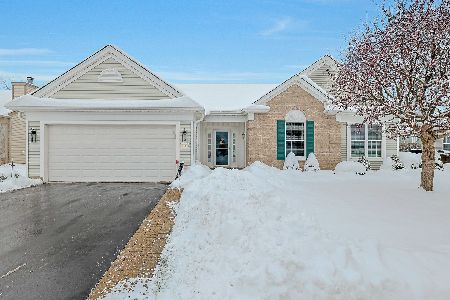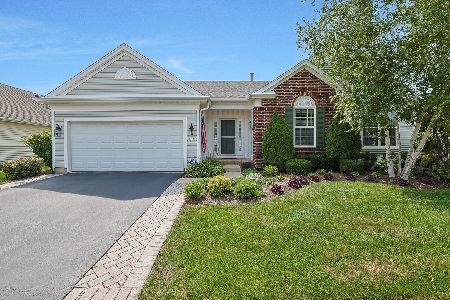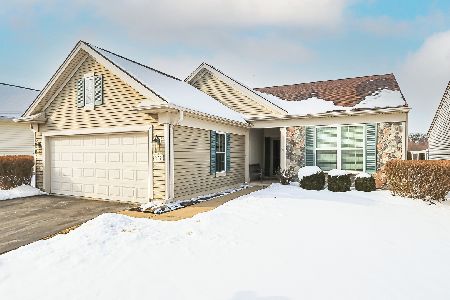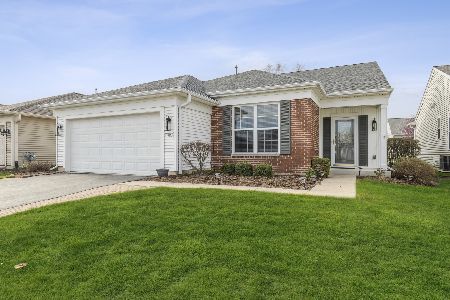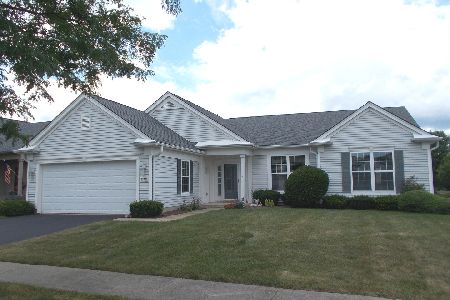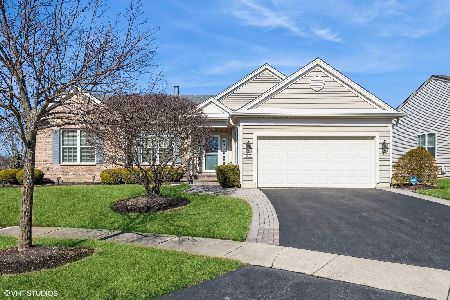14042 Sterling Lane, Huntley, Illinois 60142
$325,000
|
Sold
|
|
| Status: | Closed |
| Sqft: | 1,677 |
| Cost/Sqft: | $197 |
| Beds: | 2 |
| Baths: | 2 |
| Year Built: | 2005 |
| Property Taxes: | $3,593 |
| Days On Market: | 525 |
| Lot Size: | 0,25 |
Description
Back on the market no fault of the seller, priced to sell quickly. Del Webb Sun City active 55 plus community. Popular Drury model with open floor plan has 2 bedrooms, den, 2 full bathrooms, with formal dining area and kitchen with eating area. Step into a spacious open floor plan, white panel doors and trim, kitchen has white cabinets, with large pantry and eating area. Large great room includes formal dining area, family room has large patio door opening to deck made of long-lasting composite material. Master bedroom with bay window and en-suite bathroom, with water closet for privacy, double vanity, linen closet and a very large walk-in closet. Second bedroom with large windows and full bathroom steps from the bedroom. The Den or office gives you additional guest space. Community offers three pools, several club houses, tennis /pickle ball courts, softball field, golf course, restaurant with multiple community events and clubs and much more. New: Furnace 2024, Water Heater 2022, and Roof 2019, Note: Buyers offer on contingency to close fell through, so the property is back on the market.
Property Specifics
| Single Family | |
| — | |
| — | |
| 2005 | |
| — | |
| DRURY | |
| No | |
| 0.25 |
| — | |
| Del Webb Sun City | |
| 147 / Monthly | |
| — | |
| — | |
| — | |
| 12131398 | |
| 1831151006 |
Nearby Schools
| NAME: | DISTRICT: | DISTANCE: | |
|---|---|---|---|
|
Grade School
Leggee Elementary School |
158 | — | |
|
Middle School
Heineman Middle School |
158 | Not in DB | |
|
High School
Huntley High School |
158 | Not in DB | |
Property History
| DATE: | EVENT: | PRICE: | SOURCE: |
|---|---|---|---|
| 30 Oct, 2015 | Sold | $200,000 | MRED MLS |
| 20 Sep, 2015 | Under contract | $209,900 | MRED MLS |
| 20 Jul, 2015 | Listed for sale | $209,900 | MRED MLS |
| 30 Sep, 2024 | Sold | $325,000 | MRED MLS |
| 14 Sep, 2024 | Under contract | $330,000 | MRED MLS |
| 12 Aug, 2024 | Listed for sale | $330,000 | MRED MLS |
| 22 Oct, 2024 | Under contract | $0 | MRED MLS |
| 7 Oct, 2024 | Listed for sale | $0 | MRED MLS |
| 24 Feb, 2025 | Under contract | $0 | MRED MLS |
| 18 Feb, 2025 | Listed for sale | $0 | MRED MLS |
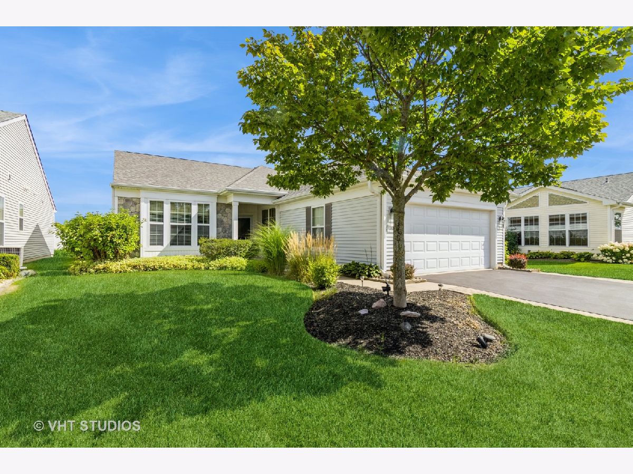
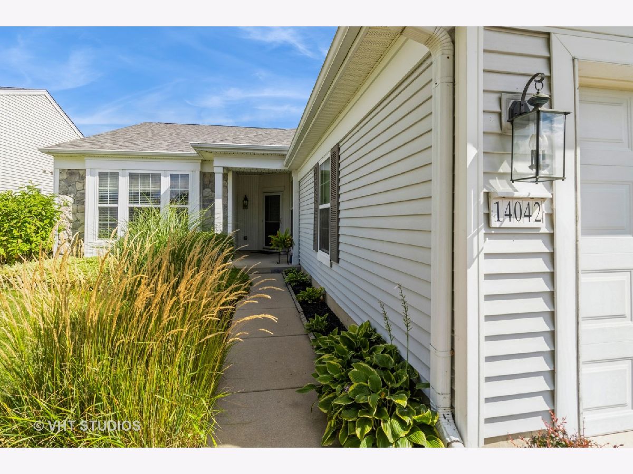

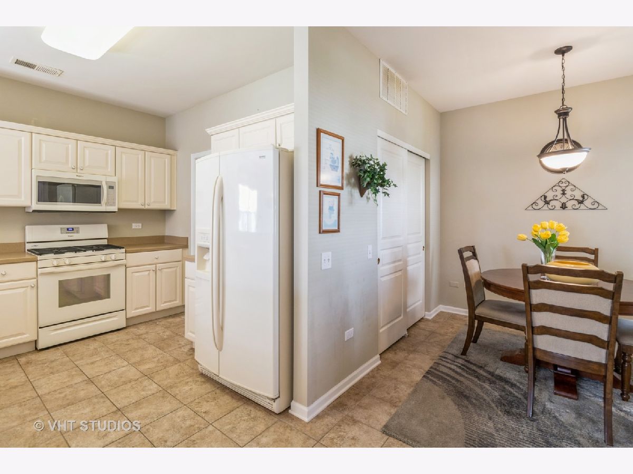




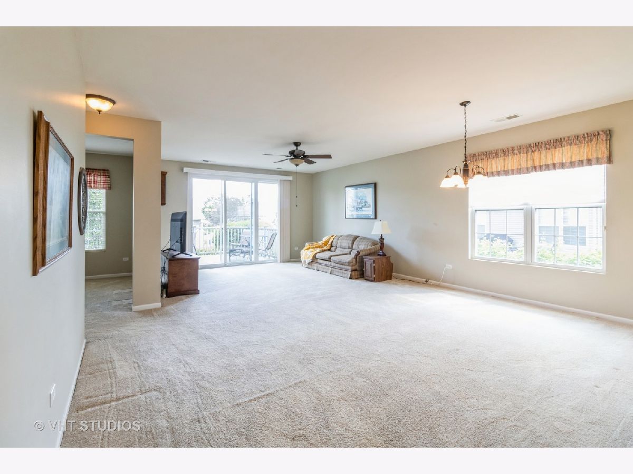

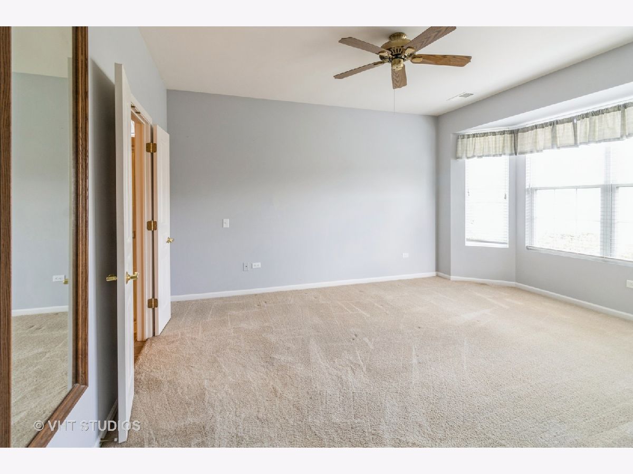


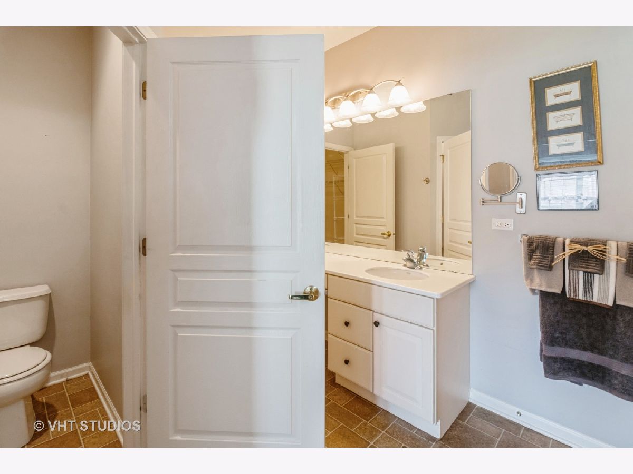



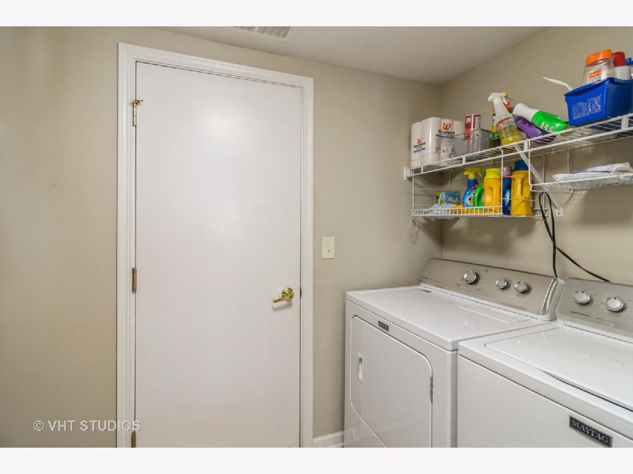

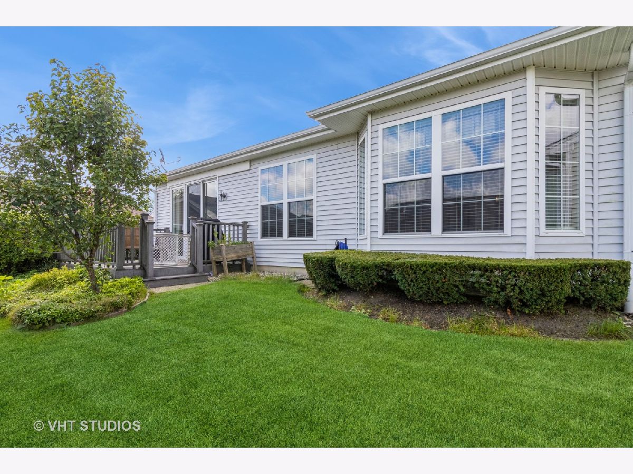

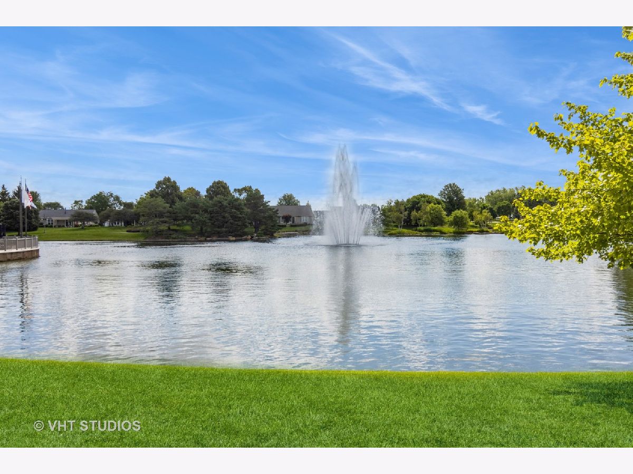
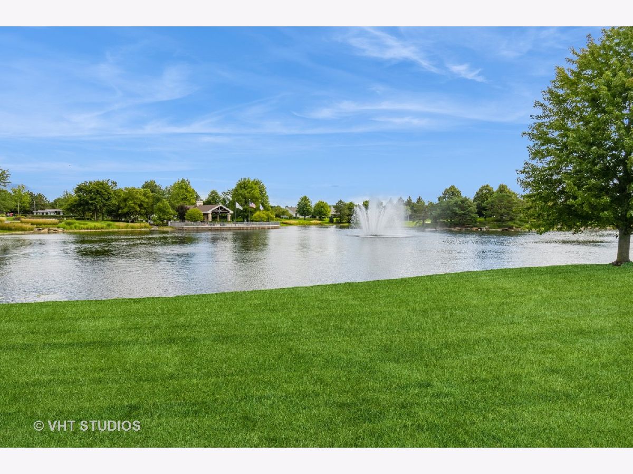
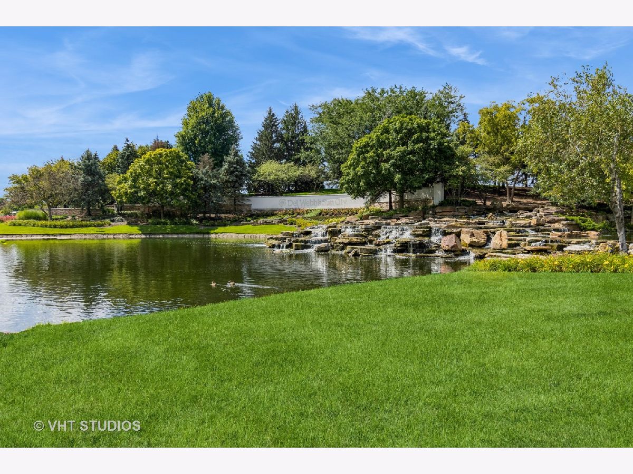
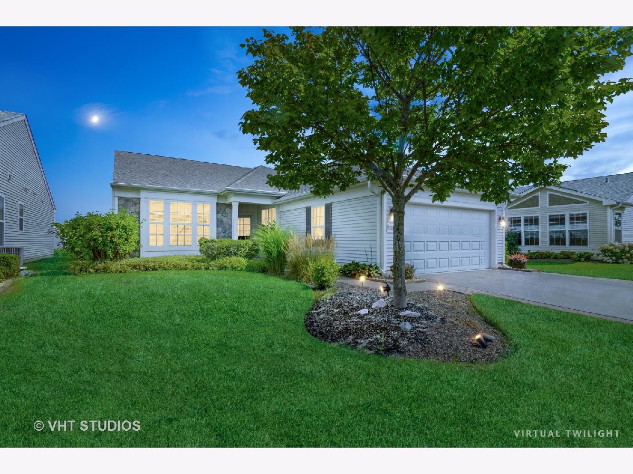
Room Specifics
Total Bedrooms: 2
Bedrooms Above Ground: 2
Bedrooms Below Ground: 0
Dimensions: —
Floor Type: —
Full Bathrooms: 2
Bathroom Amenities: Double Sink,Soaking Tub
Bathroom in Basement: —
Rooms: —
Basement Description: None
Other Specifics
| 2 | |
| — | |
| Asphalt | |
| — | |
| — | |
| 5780 | |
| Unfinished | |
| — | |
| — | |
| — | |
| Not in DB | |
| — | |
| — | |
| — | |
| — |
Tax History
| Year | Property Taxes |
|---|---|
| 2015 | $4,935 |
| 2024 | $3,593 |
Contact Agent
Nearby Similar Homes
Nearby Sold Comparables
Contact Agent
Listing Provided By
Baird & Warner Real Estate - Algonquin

