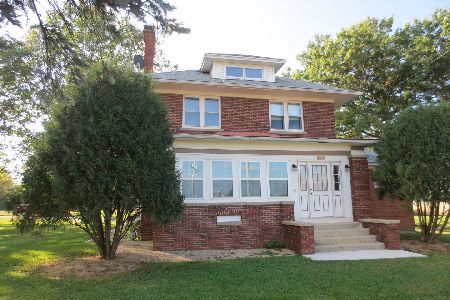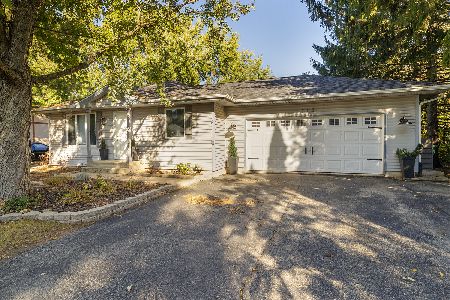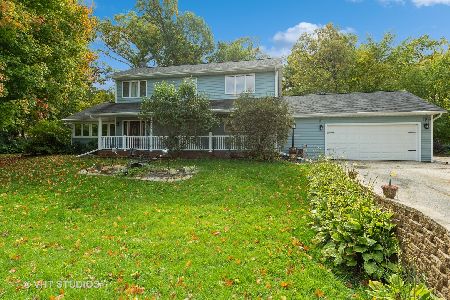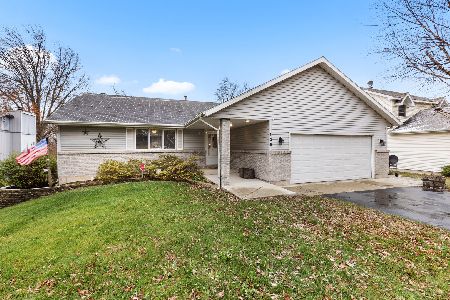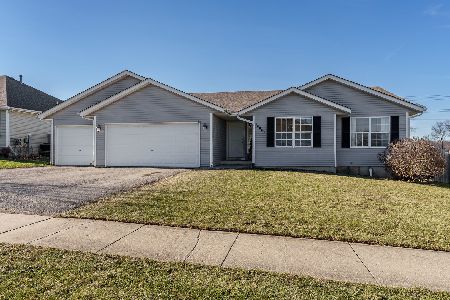14046 Queen Ann's Way, Poplar Grove, Illinois 61065
$211,400
|
Sold
|
|
| Status: | Closed |
| Sqft: | 3,857 |
| Cost/Sqft: | $57 |
| Beds: | 4 |
| Baths: | 3 |
| Year Built: | — |
| Property Taxes: | $0 |
| Days On Market: | 6622 |
| Lot Size: | 0,00 |
Description
3857 SQ FT 2 STORY, LARGE EAT IN KITCHEN WITH DESK/PANTRY AND ISLAND, FAMILY ROOM, MBR WITH PRIVATE BATH, ALL BR'S W/WALK-IN CLOSETS, 2ND FLOOR LAUNDRY AND GAME/MEDIA ROOM, 6 PANEL PINE DOORS & TRIM, A/C, DECK, SODDED YARD, BLACKTOP DRIVE.
Property Specifics
| Single Family | |
| — | |
| Other | |
| — | |
| Full | |
| 3857 | |
| No | |
| — |
| Boone | |
| Westgrove | |
| 0 / Not Applicable | |
| None | |
| Public | |
| Public Sewer | |
| 06743940 | |
| 03234290000000 |
Property History
| DATE: | EVENT: | PRICE: | SOURCE: |
|---|---|---|---|
| 27 Jun, 2008 | Sold | $211,400 | MRED MLS |
| 13 Jun, 2008 | Under contract | $221,400 | MRED MLS |
| 3 Dec, 2007 | Listed for sale | $221,400 | MRED MLS |
Room Specifics
Total Bedrooms: 4
Bedrooms Above Ground: 4
Bedrooms Below Ground: 0
Dimensions: —
Floor Type: —
Dimensions: —
Floor Type: —
Dimensions: —
Floor Type: —
Full Bathrooms: 3
Bathroom Amenities: —
Bathroom in Basement: 0
Rooms: Great Room
Basement Description: Unfinished
Other Specifics
| 3 | |
| Concrete Perimeter | |
| Asphalt | |
| — | |
| — | |
| 80*164*80*166 | |
| Unfinished | |
| Full | |
| — | |
| Range, Dishwasher | |
| Not in DB | |
| — | |
| — | |
| — | |
| — |
Tax History
| Year | Property Taxes |
|---|
Contact Agent
Nearby Similar Homes
Nearby Sold Comparables
Contact Agent
Listing Provided By
Dickerson & Nieman Realtors

