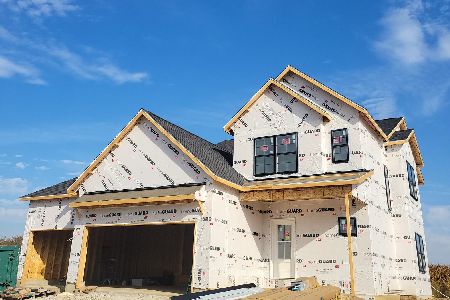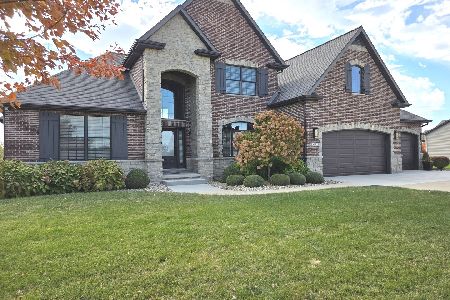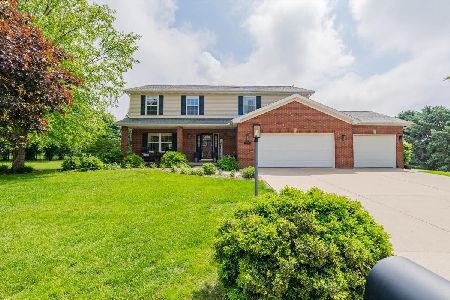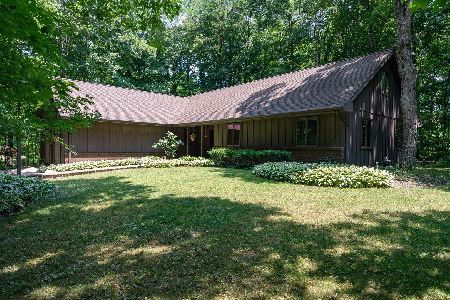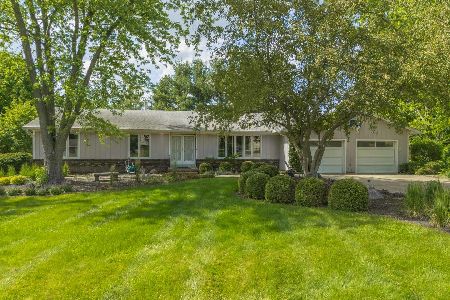14048 Dry Grove Road, Bloomington, Illinois 61705
$500,000
|
Sold
|
|
| Status: | Closed |
| Sqft: | 4,500 |
| Cost/Sqft: | $117 |
| Beds: | 3 |
| Baths: | 4 |
| Year Built: | 1999 |
| Property Taxes: | $6,266 |
| Days On Market: | 1719 |
| Lot Size: | 2,00 |
Description
One of a kind, Beautiful Custom Built home sits on 2 acres with a pond, shed, and a private tree-lined back yard nestled off Rt 9 W. Oversized and deep 3 car heated garage. Tiled entry, Hardwood floors in dining and great room. Addition of office/4 seasons room with built-ins and covered patio in 2010. Granite, undercabinet lighting with soft close cabinets in kitchen remodel in 2010. Main floor laundry room. First floor master with closet organizer, double sinks, and jacuzzi tub. 2 large bedrooms upstairs with walk-in closets and a spacious loft. Custom blinds and shades. Finished basement with 9 ft. ceilings, 4th bedroom, full bath, family room, daylight windows, and 2 storage rooms. Roof replaced in 2014, water heater in 2016, septic/sand filter pumped in 2017 and new ejector pit pump in 2021. Taxes include disabled and senior exemptions. Don't miss out on this one!!!
Property Specifics
| Single Family | |
| — | |
| Traditional | |
| 1999 | |
| Full | |
| — | |
| Yes | |
| 2 |
| Mc Lean | |
| Not Applicable | |
| — / Not Applicable | |
| None | |
| Other | |
| Septic-Private | |
| 11081322 | |
| 1334378018 |
Nearby Schools
| NAME: | DISTRICT: | DISTANCE: | |
|---|---|---|---|
|
Grade School
Carlock Elementary |
5 | — | |
|
Middle School
Parkside Jr High |
5 | Not in DB | |
|
High School
Normal Community West High Schoo |
5 | Not in DB | |
Property History
| DATE: | EVENT: | PRICE: | SOURCE: |
|---|---|---|---|
| 19 Jul, 2021 | Sold | $500,000 | MRED MLS |
| 9 Jun, 2021 | Under contract | $525,000 | MRED MLS |
| 8 May, 2021 | Listed for sale | $525,000 | MRED MLS |
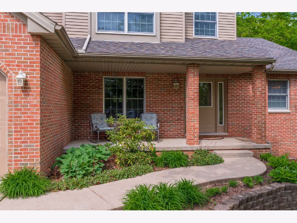
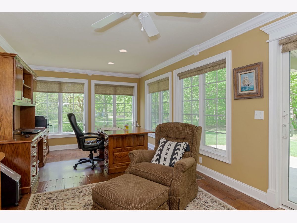
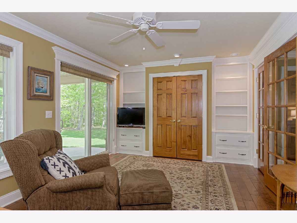
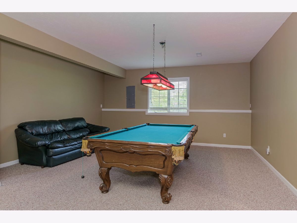
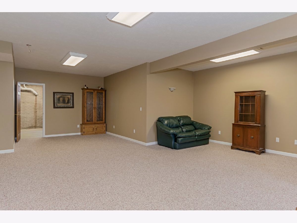
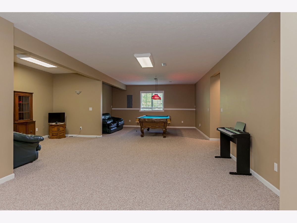
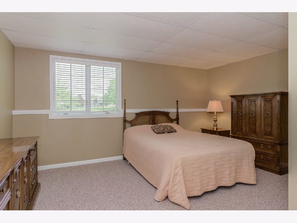
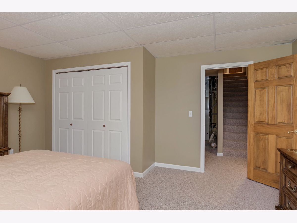
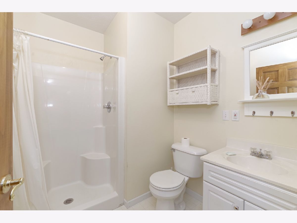
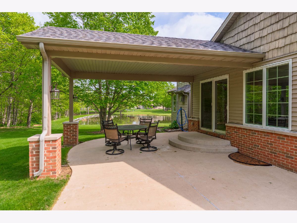
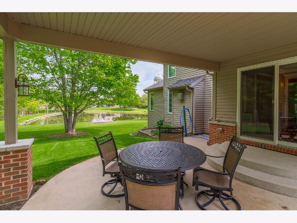
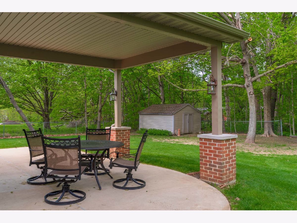
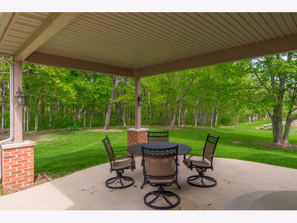
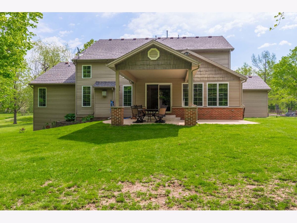
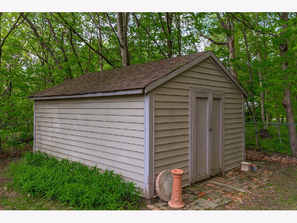
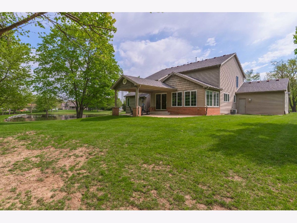
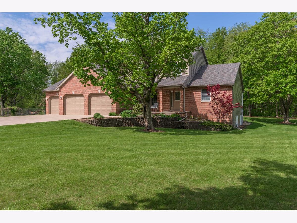
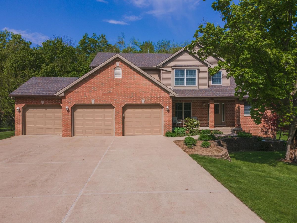
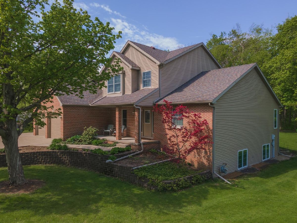
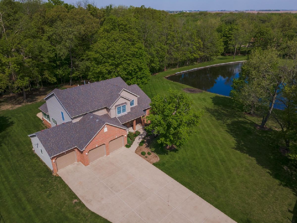
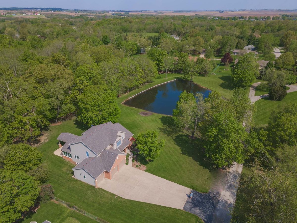
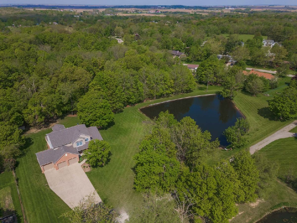
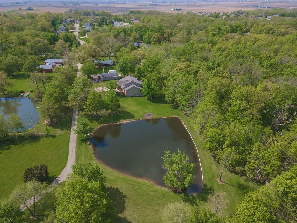
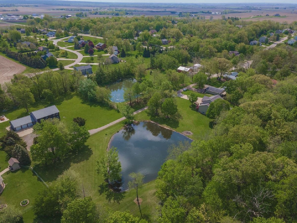
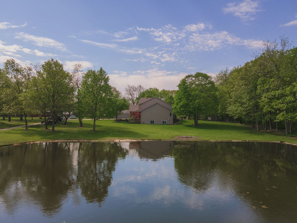
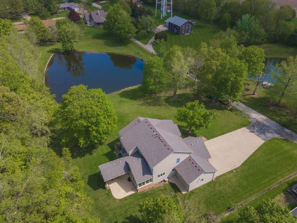
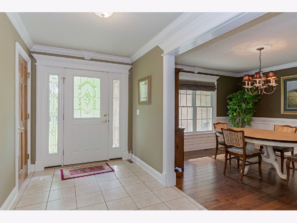
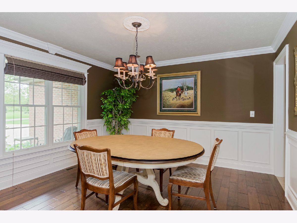
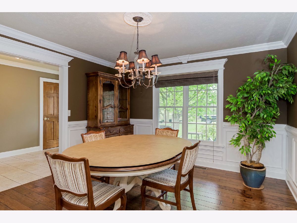
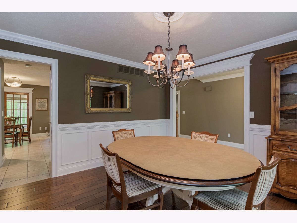
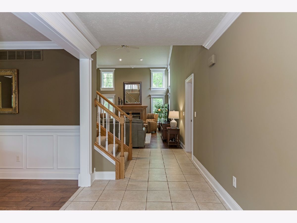
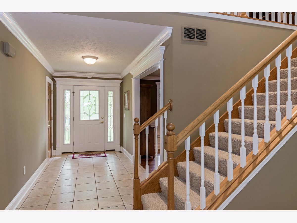
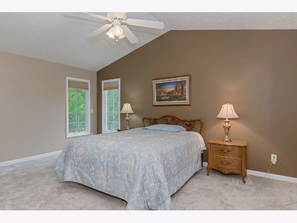
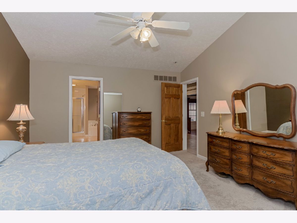
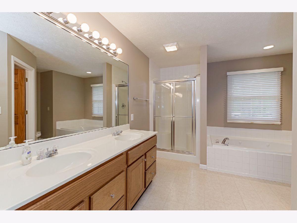
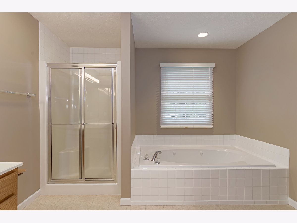
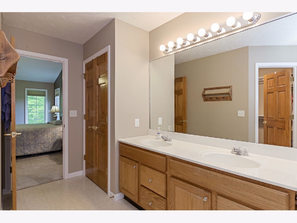
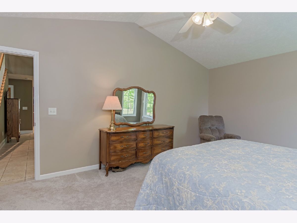
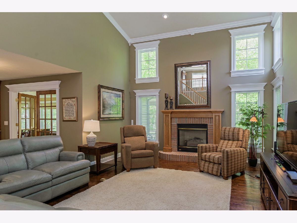
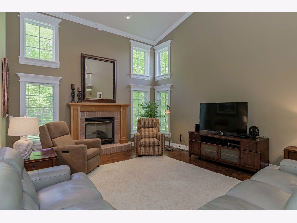
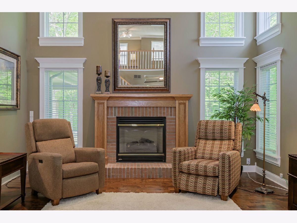
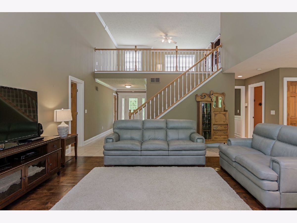
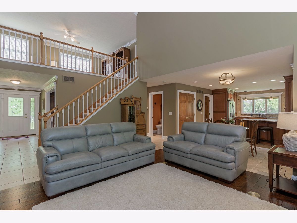
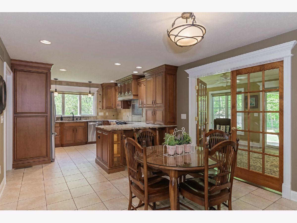
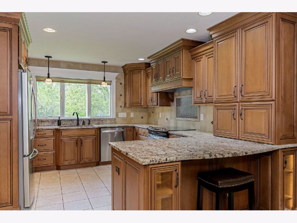
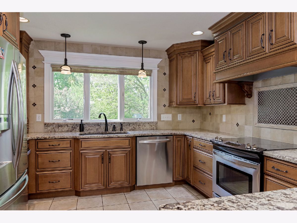
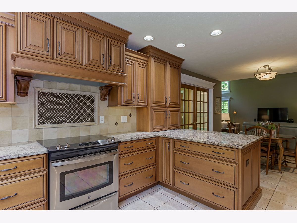
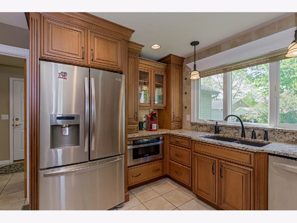
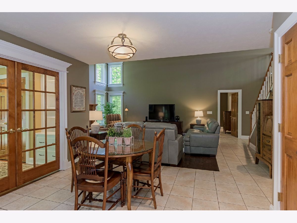
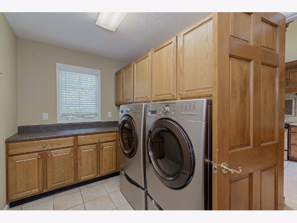
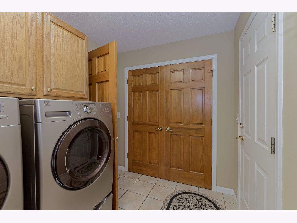
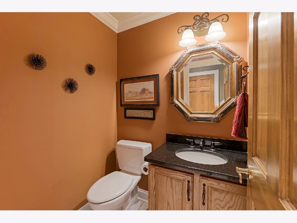
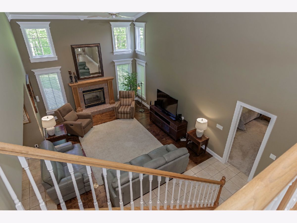
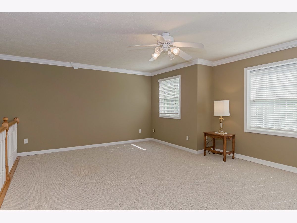
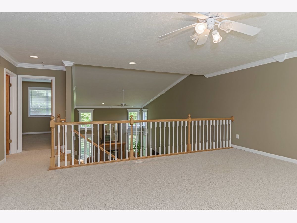
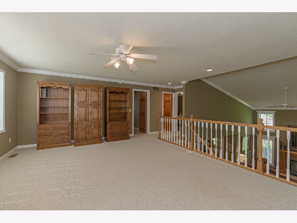
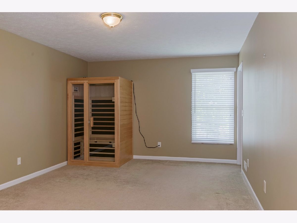
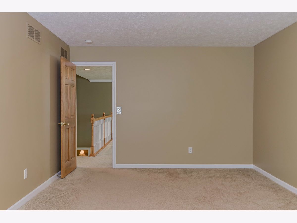
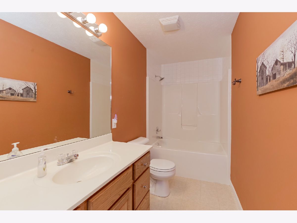
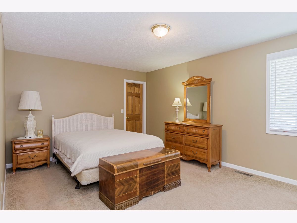
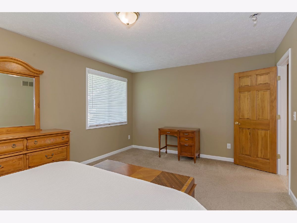
Room Specifics
Total Bedrooms: 4
Bedrooms Above Ground: 3
Bedrooms Below Ground: 1
Dimensions: —
Floor Type: Carpet
Dimensions: —
Floor Type: Carpet
Dimensions: —
Floor Type: Carpet
Full Bathrooms: 4
Bathroom Amenities: —
Bathroom in Basement: 1
Rooms: Office,Family Room,Utility Room-Lower Level,Storage,Loft
Basement Description: Finished
Other Specifics
| 3 | |
| — | |
| Concrete | |
| — | |
| — | |
| 435 X 200 | |
| — | |
| Full | |
| — | |
| — | |
| Not in DB | |
| — | |
| — | |
| — | |
| Gas Log |
Tax History
| Year | Property Taxes |
|---|---|
| 2021 | $6,266 |
Contact Agent
Nearby Similar Homes
Nearby Sold Comparables
Contact Agent
Listing Provided By
Coldwell Banker Real Estate Group

