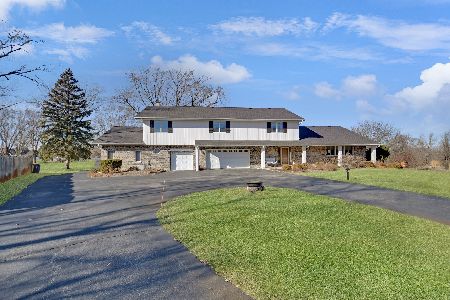14049 Bunratty Court, Orland Park, Illinois 60467
$1,150,000
|
Sold
|
|
| Status: | Closed |
| Sqft: | 7,148 |
| Cost/Sqft: | $175 |
| Beds: | 5 |
| Baths: | 6 |
| Year Built: | 2007 |
| Property Taxes: | $16,495 |
| Days On Market: | 916 |
| Lot Size: | 0,00 |
Description
This north Orland Park luxury home features over ~7,100 square feet of living space across four floors, including a finished basement with related living. It's nestled on a premium much-sought-after and rarely available spectacular cul-de-sac lot. This remarkable home offers a combination of grandeur and functionality, providing the embodiment of comfortable and elegant living. The home greets you with extraordinary curb appeal and a brick paver walkway inviting you to a two-story entry featuring a dramatic staircase and much more. The main level consists of well-planned spaces, including a spacious, sophisticated dining room, ideal for entertaining guests and hosting memorable gatherings and a living room providing an inviting space to relax and unwind. The beautiful family room/great room features a stunning two-story stone fireplace, coffered ceiling and great open and endless views, which are predominant from every window of the home! Adjacent to this space is a full bath and a main floor bedroom (or office) with a coffered ceiling and a spacious walk-in closet. Separated by the eating area, the gourmet kitchen features an expansive island, granite counters, 42-inch cabinets, two sinks and top-of-the-line Wolf and Sub-Zero appliances. Also on the first floor is another bath, the laundry room and two closets for optimal storage and organization. The upper levels continue to impress. The spacious primary suite is a haven of tranquility also featuring a balcony to relax outside. The primary bedroom also features a ~20x12 walk-in closet. The very spacious ensuite bath has double sinks, a jet tub and a rejuvenating steam shower. Bedrooms two and three have walk-in closets and an ensuite/adjoining bath with shower and private sinks. The fourth bedroom, also upstairs, has its own ensuite bath with shower. The third floor, currently used as a home gym, can also be used as a home office, den, play room and more! The tastefully finished basement is also great for an in-law arrangement or in-town guests as it is complete with a spacious, second kitchen, dining area, fireplace, a bath with shower and a bedroom with a walk-in closet. Maintain comfort throughout the year with the basement's radiant heat floors. Outside, the ~263 square-foot maintenance-free deck awaits, providing an idyllic retreat for enjoying the beautiful setting. There are also in-ground lawn sprinklers and zoned HVAC. NEW (7/31/23) upstairs air conditioner and humidifer! The three-car garage is heated and provides abundant storage. Pella windows throughout provide impressive natural light. Every corner of this residence has been thoughtfully designed and carefully executed, ensuring a truly exceptional living experience that is also just minutes to shopping, dining, I-55, the METRA and all Orland Park has to offer!
Property Specifics
| Single Family | |
| — | |
| — | |
| 2007 | |
| — | |
| EXTRAORDINARY CUSTOM HOME | |
| No | |
| — |
| Cook | |
| Bunratty Estates | |
| 400 / Annual | |
| — | |
| — | |
| — | |
| 11825779 | |
| 27053040330000 |
Nearby Schools
| NAME: | DISTRICT: | DISTANCE: | |
|---|---|---|---|
|
High School
Carl Sandburg High School |
230 | Not in DB | |
Property History
| DATE: | EVENT: | PRICE: | SOURCE: |
|---|---|---|---|
| 11 Oct, 2023 | Sold | $1,150,000 | MRED MLS |
| 1 Aug, 2023 | Under contract | $1,250,000 | MRED MLS |
| 17 Jul, 2023 | Listed for sale | $1,250,000 | MRED MLS |
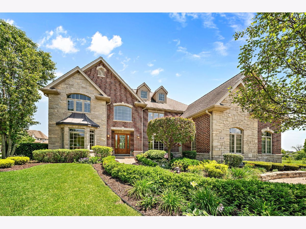
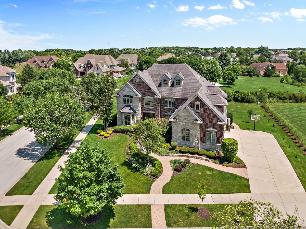
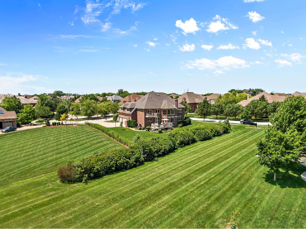
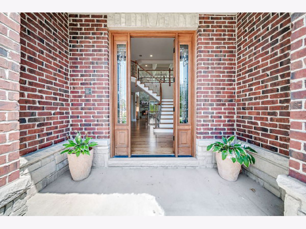
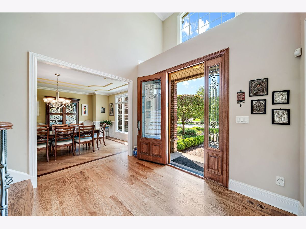
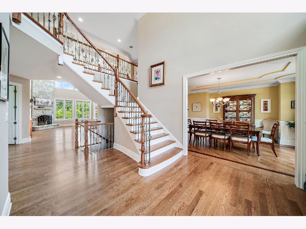
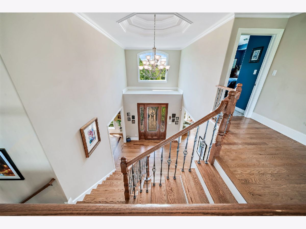
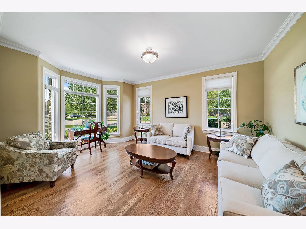
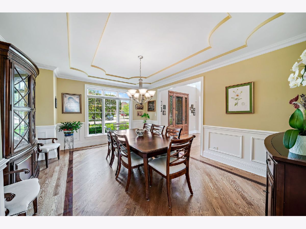
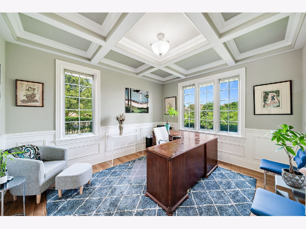
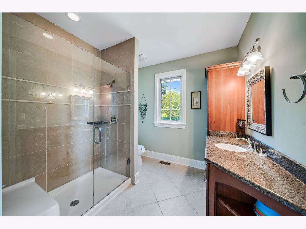
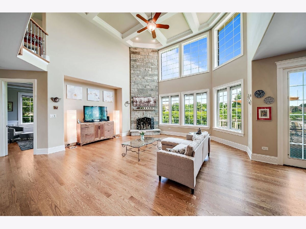
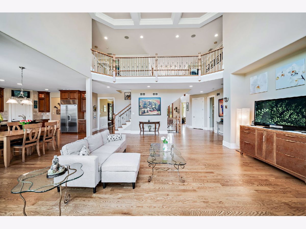
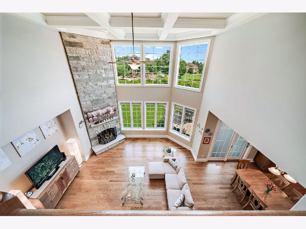
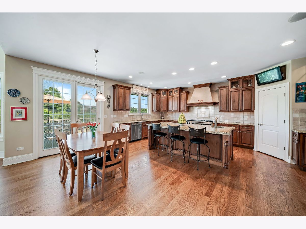
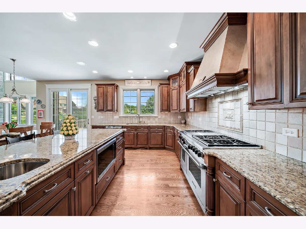
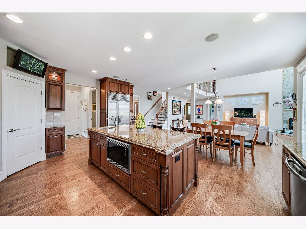
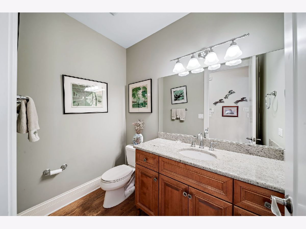
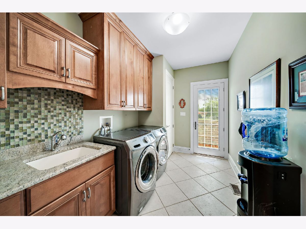
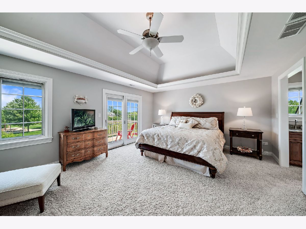
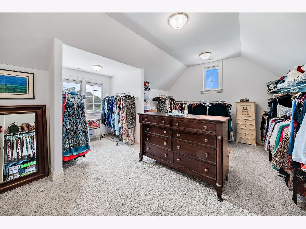
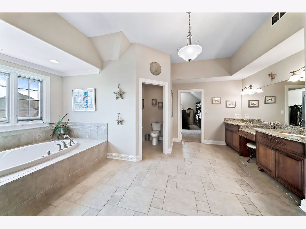
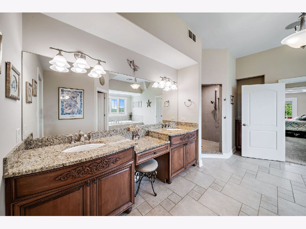
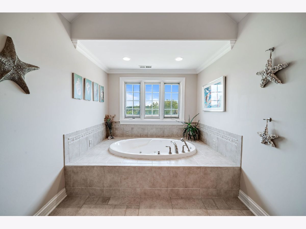
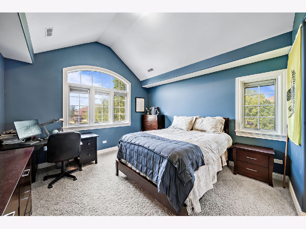
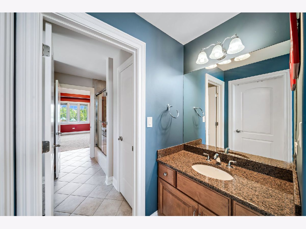
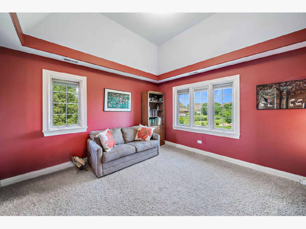
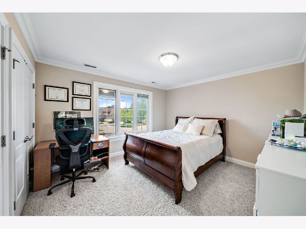
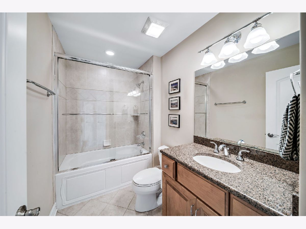
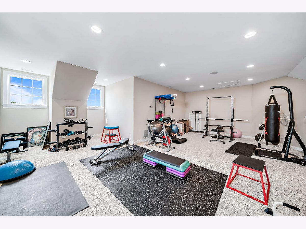
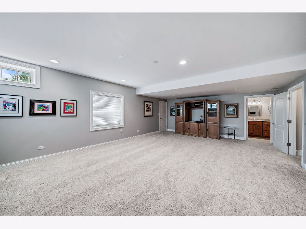
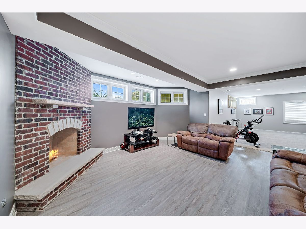
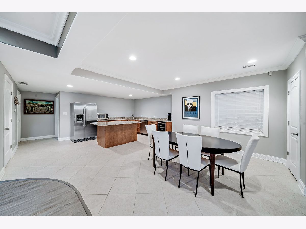
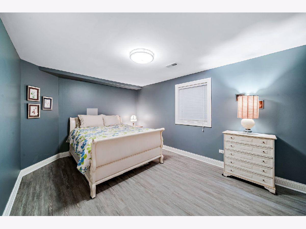
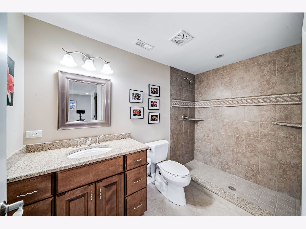
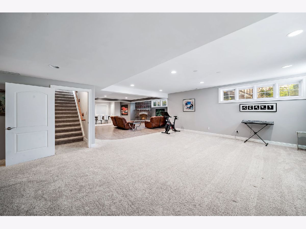
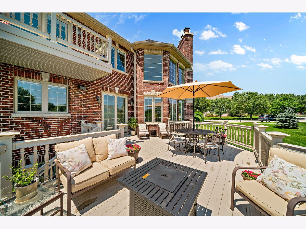
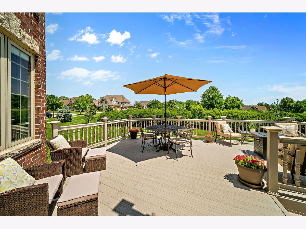
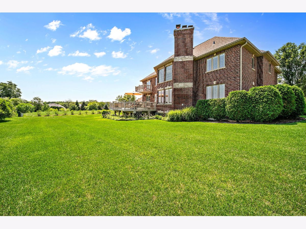
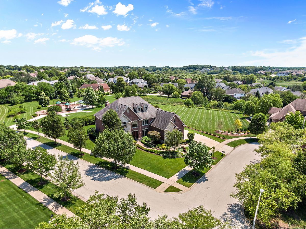
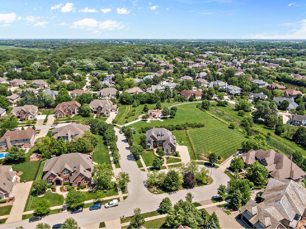
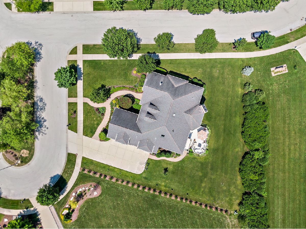
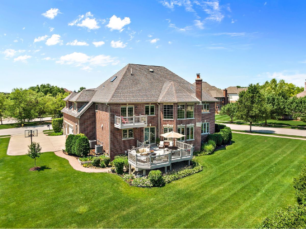
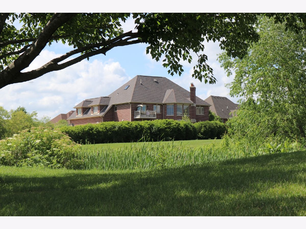
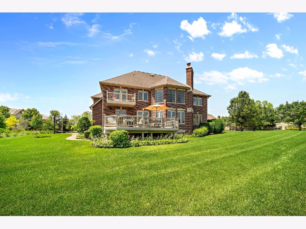
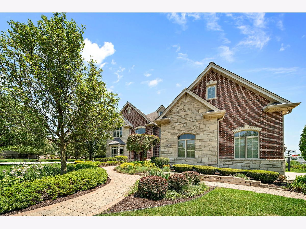
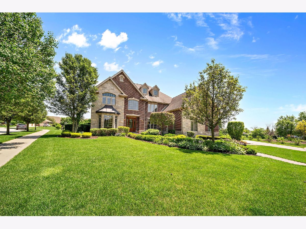
Room Specifics
Total Bedrooms: 6
Bedrooms Above Ground: 5
Bedrooms Below Ground: 1
Dimensions: —
Floor Type: —
Dimensions: —
Floor Type: —
Dimensions: —
Floor Type: —
Dimensions: —
Floor Type: —
Dimensions: —
Floor Type: —
Full Bathrooms: 6
Bathroom Amenities: Whirlpool,Separate Shower,Steam Shower
Bathroom in Basement: 1
Rooms: —
Basement Description: Finished,Rec/Family Area,Storage Space
Other Specifics
| 3 | |
| — | |
| Concrete,Side Drive | |
| — | |
| — | |
| 81.35X140X135.85X147.72 | |
| Unfinished | |
| — | |
| — | |
| — | |
| Not in DB | |
| — | |
| — | |
| — | |
| — |
Tax History
| Year | Property Taxes |
|---|---|
| 2023 | $16,495 |
Contact Agent
Nearby Similar Homes
Nearby Sold Comparables
Contact Agent
Listing Provided By
Coldwell Banker Realty

