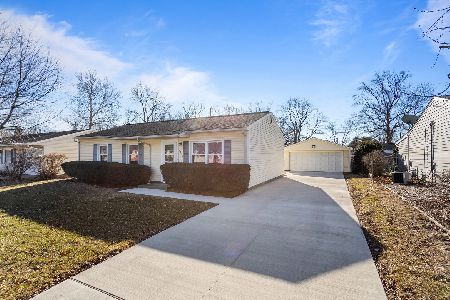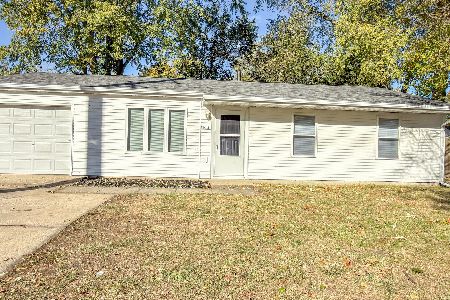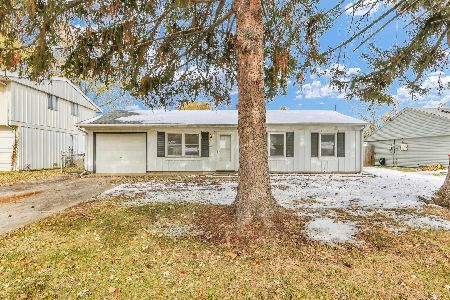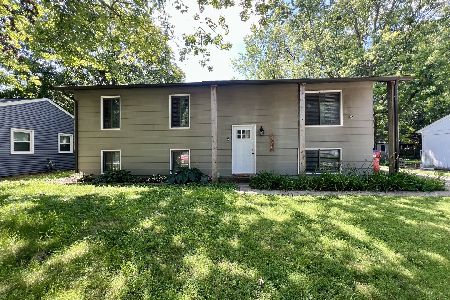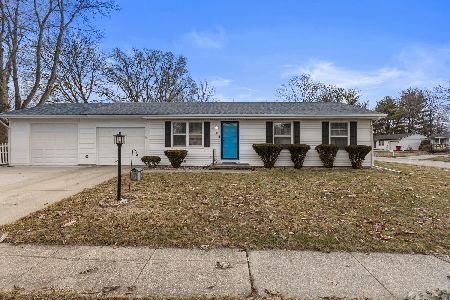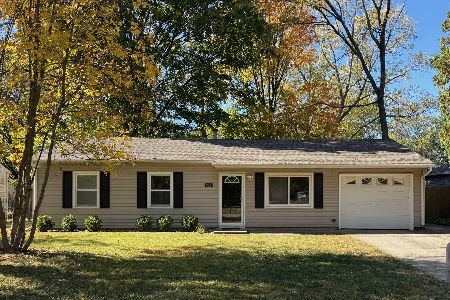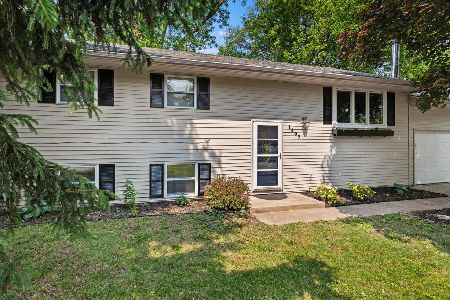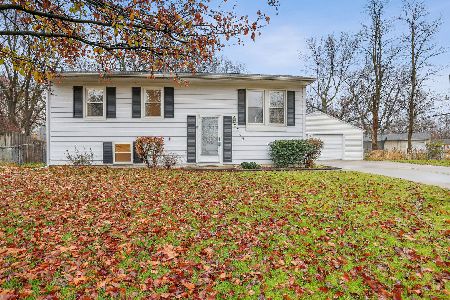1405 Centennial Drive, Champaign, Illinois 61821
$65,000
|
Sold
|
|
| Status: | Closed |
| Sqft: | 888 |
| Cost/Sqft: | $79 |
| Beds: | 3 |
| Baths: | 1 |
| Year Built: | 1962 |
| Property Taxes: | $2,465 |
| Days On Market: | 1586 |
| Lot Size: | 0,00 |
Description
Plenty of possibilities with this bi-level home in Champaign's Holiday Park neighborhood! The living room opens up to the kitchen and dining area for great flow. The main level also offers 3 bedrooms and 1 full bathroom. Add even more living space in the lower level, which is partially finished with family room, bedroom, and laundry/storage room. The private backyard is surrounded by trees is accessed by stairs off of the main level. Add your finishing touches to bring new life to this home. Close to schools, parks, shops, and more!
Property Specifics
| Single Family | |
| — | |
| Bi-Level | |
| 1962 | |
| None | |
| — | |
| No | |
| — |
| Champaign | |
| Weller's Holiday Park | |
| — / Not Applicable | |
| None | |
| Public | |
| Public Sewer | |
| 11255177 | |
| 442015354028 |
Nearby Schools
| NAME: | DISTRICT: | DISTANCE: | |
|---|---|---|---|
|
Grade School
Unit 4 Of Choice |
4 | — | |
|
Middle School
Champaign/middle Call Unit 4 351 |
4 | Not in DB | |
|
High School
Centennial High School |
4 | Not in DB | |
Property History
| DATE: | EVENT: | PRICE: | SOURCE: |
|---|---|---|---|
| 1 Dec, 2021 | Sold | $65,000 | MRED MLS |
| 28 Oct, 2021 | Under contract | $69,900 | MRED MLS |
| 28 Oct, 2021 | Listed for sale | $69,900 | MRED MLS |
| 29 Apr, 2022 | Sold | $160,000 | MRED MLS |
| 14 Mar, 2022 | Under contract | $145,000 | MRED MLS |
| 9 Mar, 2022 | Listed for sale | $145,000 | MRED MLS |
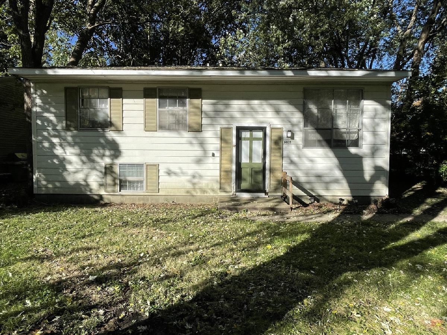
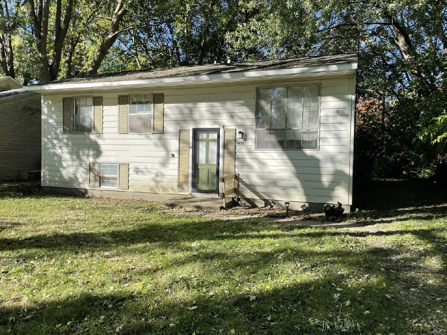
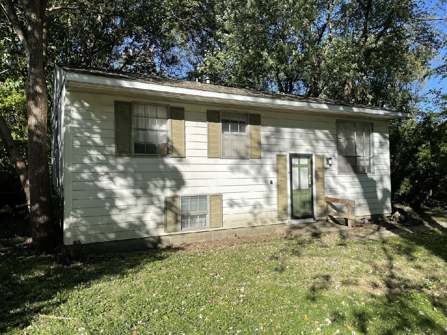
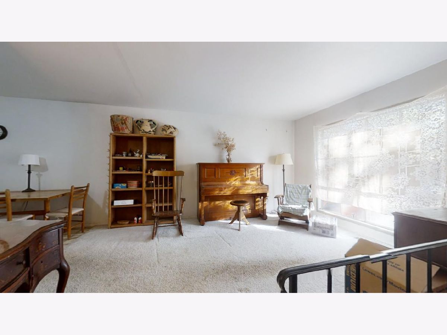
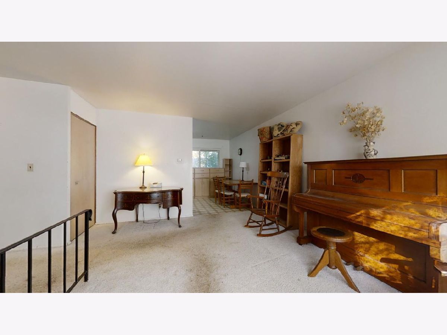
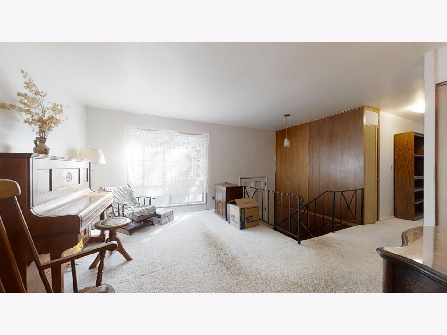
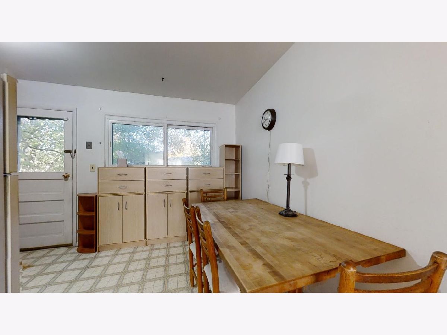
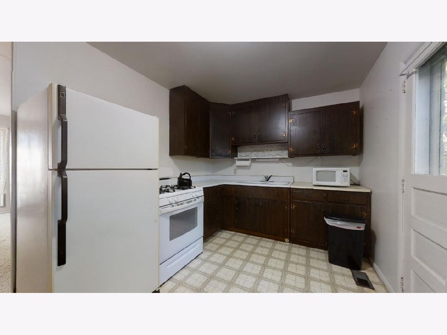
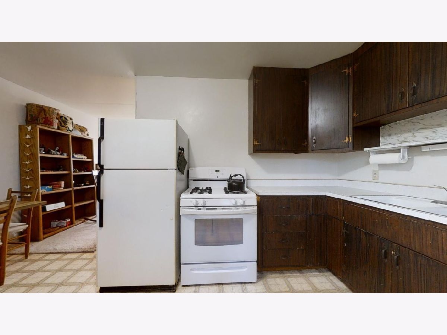
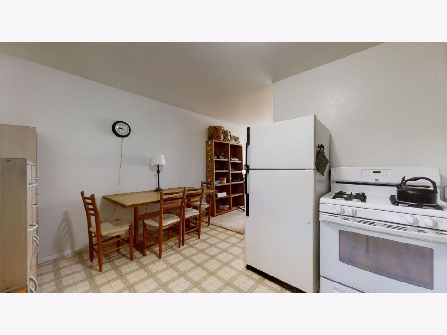
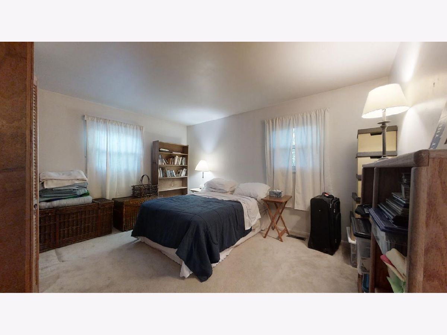
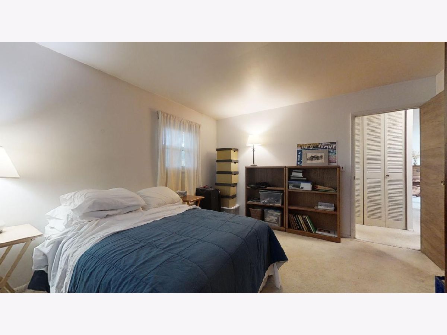
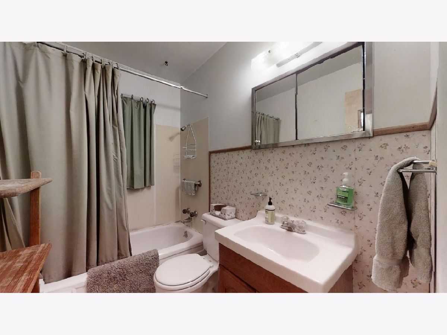
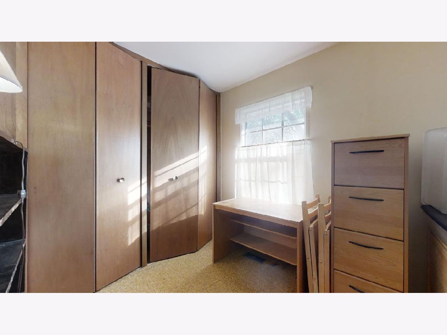
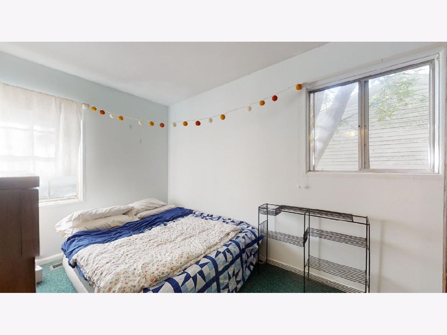
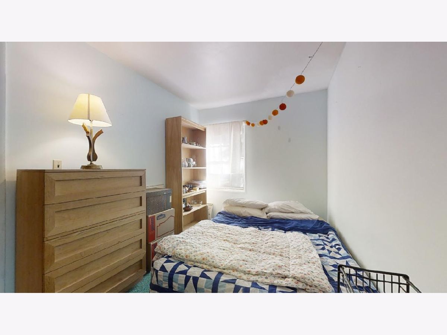
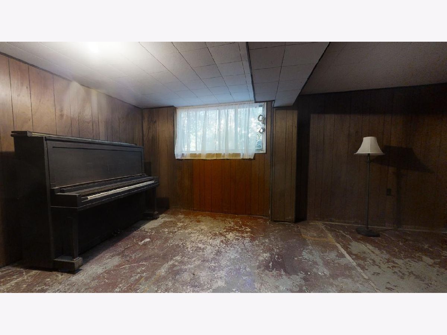
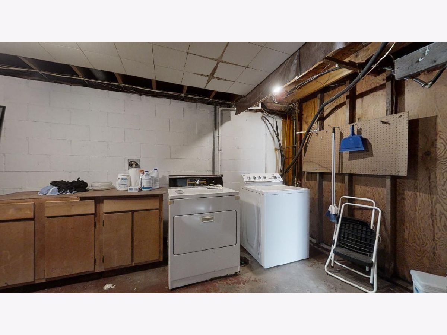
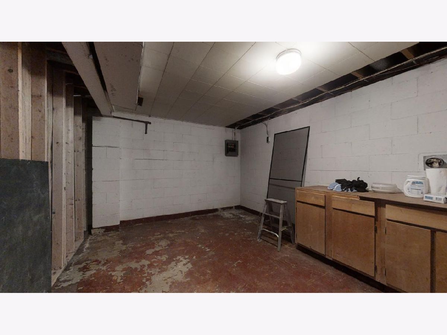
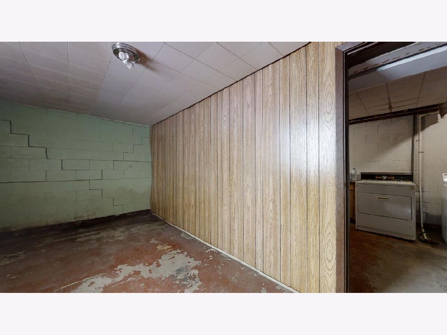
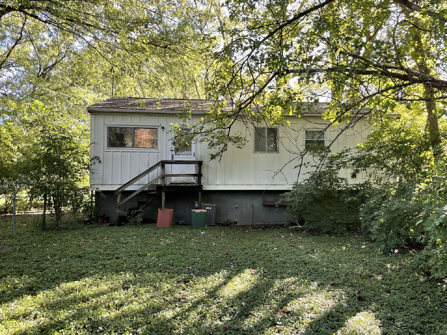
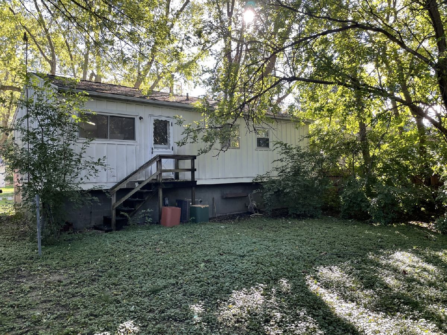
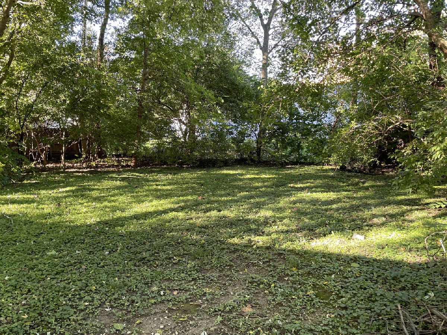
Room Specifics
Total Bedrooms: 3
Bedrooms Above Ground: 3
Bedrooms Below Ground: 0
Dimensions: —
Floor Type: Carpet
Dimensions: —
Floor Type: Carpet
Full Bathrooms: 1
Bathroom Amenities: —
Bathroom in Basement: 0
Rooms: No additional rooms
Basement Description: Slab
Other Specifics
| — | |
| Block | |
| — | |
| — | |
| — | |
| 65X119 | |
| — | |
| None | |
| — | |
| Refrigerator, Washer, Dryer | |
| Not in DB | |
| Street Lights, Street Paved | |
| — | |
| — | |
| — |
Tax History
| Year | Property Taxes |
|---|---|
| 2021 | $2,465 |
Contact Agent
Nearby Similar Homes
Nearby Sold Comparables
Contact Agent
Listing Provided By
RYAN DALLAS REAL ESTATE

