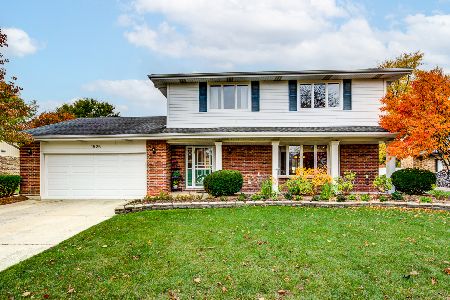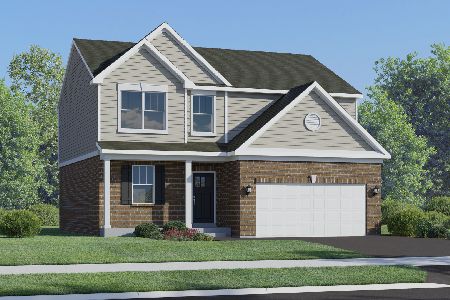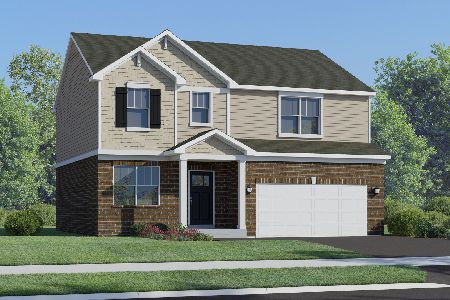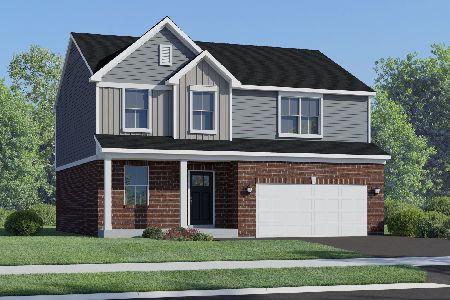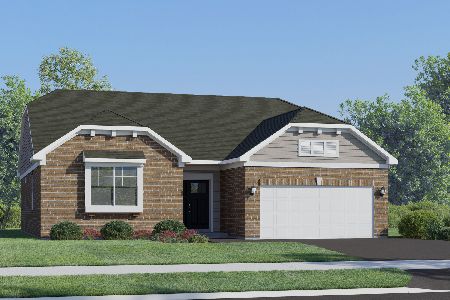1405 Eagle Vista Drive, New Lenox, Illinois 60451
$382,000
|
Sold
|
|
| Status: | Closed |
| Sqft: | 2,400 |
| Cost/Sqft: | $167 |
| Beds: | 4 |
| Baths: | 3 |
| Year Built: | 1989 |
| Property Taxes: | $7,498 |
| Days On Market: | 1715 |
| Lot Size: | 0,23 |
Description
You don't want to miss this gorgeous 4 bedroom, 2.5 bath home with a finished basement set on a beautifully landscaped yard. This home features a gourmet kitchen with granite countertops, New stainless steel appliances with Jenn Aire convection oven and slate flooring. The cathedral ceiling family room features hardwood flooring and a flat screen TV mounted on the gas brick fireplace. Off the kitchen is the formal dining room and living room with hardwood flooring. New main level windows including the bow window in living room (2020). 2nd level has four good size bedrooms with a full hall bath. The master suite has it's own private master bath. Finished basement with workout or game area along with a rec room/TV area. Other new upgrades include: New garage door 2020, New roof, siding, facia, soffits, gutters and skylights. New front door 2020 and rear sliding Pella door with lifetime warranty. New windows on the main level and west side of the home in bedrooms, All carry lifetime warranty. Saving the best for last: A high efficiency 2- stage air conditioner and furnace, including air cleaner, new humidifier, and new virus killing light system. New zoning system (2020), separating house into 8 different comfort zones, with programmable thermostats for each zone, including central control and wi-fi accessibility. Also included is the 6-person hot tub which was just updated wall new pillows and new main control panel. If you choose there is a leveled sports field in the side yard, protected by Arborvitae trees that can be turned into an ice hockey rink. Owner will include the boards, braces, complete netting, and lights. You would just need to purchase a liner (around $200). The photo is the ice rink set up in the yard. Located in the best K-12 New Lenox school districts. Close to transportation, buses and shopping. Hurry, this home will not last long!
Property Specifics
| Single Family | |
| — | |
| — | |
| 1989 | |
| Full | |
| — | |
| No | |
| 0.23 |
| Will | |
| — | |
| — / Not Applicable | |
| None | |
| Lake Michigan | |
| Public Sewer | |
| 11100623 | |
| 1508292090060000 |
Nearby Schools
| NAME: | DISTRICT: | DISTANCE: | |
|---|---|---|---|
|
Grade School
Union Elementary School |
81 | — | |
|
Middle School
Union Elementary School |
81 | Not in DB | |
|
High School
Lincoln-way West High School |
210 | Not in DB | |
Property History
| DATE: | EVENT: | PRICE: | SOURCE: |
|---|---|---|---|
| 4 Aug, 2021 | Sold | $382,000 | MRED MLS |
| 30 Jun, 2021 | Under contract | $399,900 | MRED MLS |
| — | Last price change | $409,900 | MRED MLS |
| 26 May, 2021 | Listed for sale | $409,900 | MRED MLS |
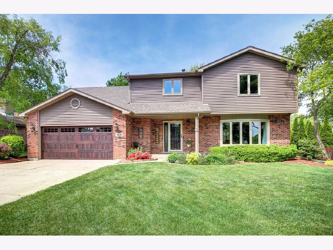
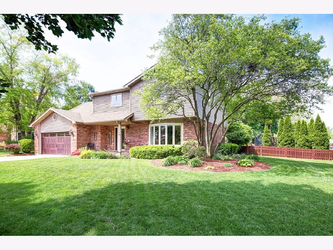
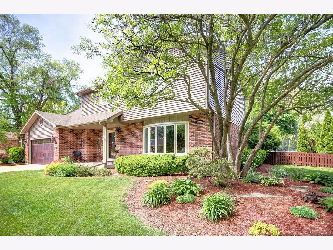
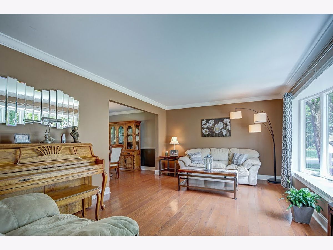
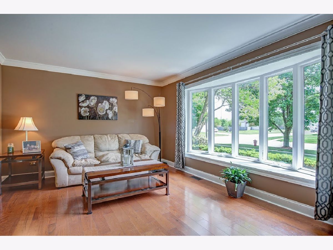
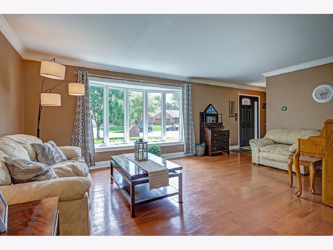
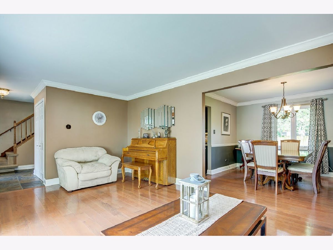
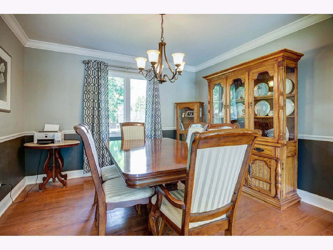
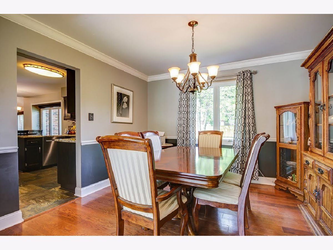
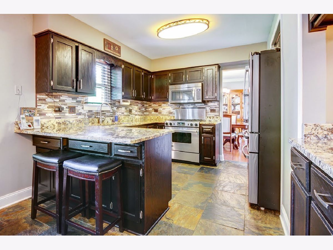
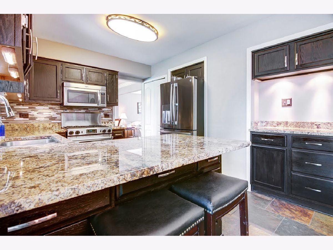
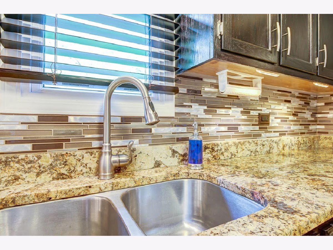
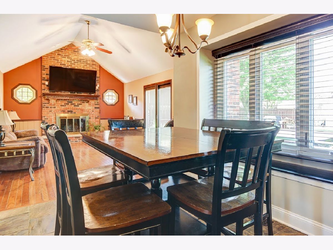

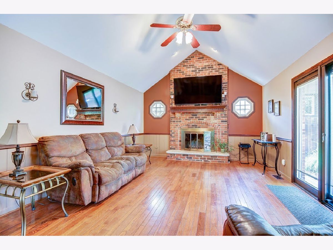
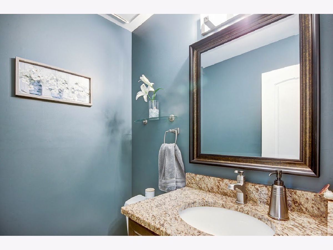
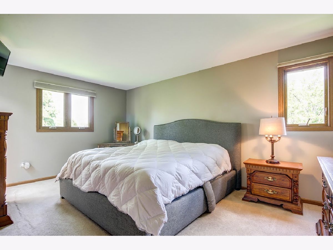
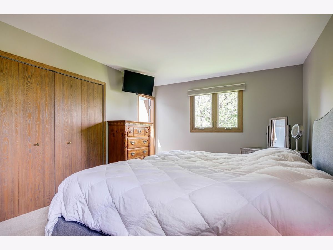
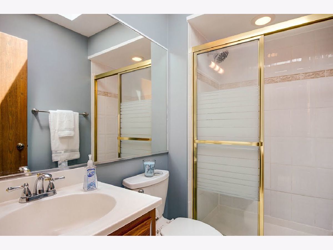
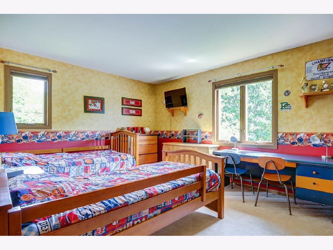
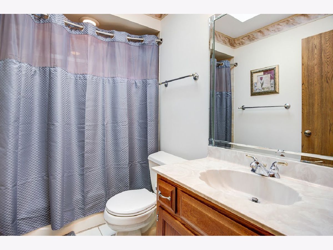
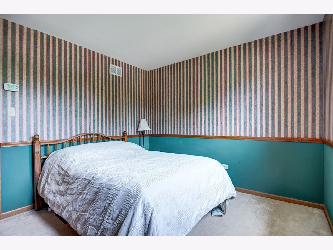
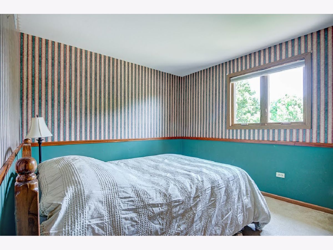
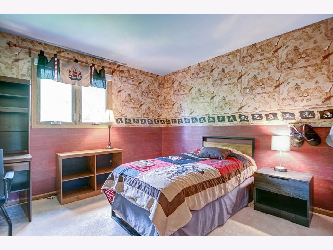
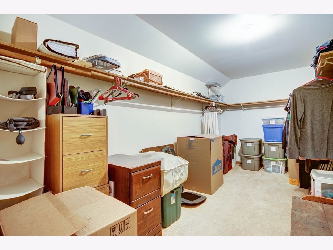
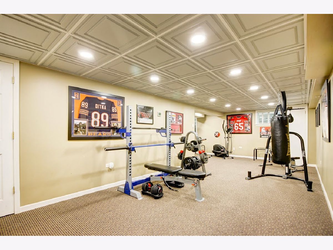
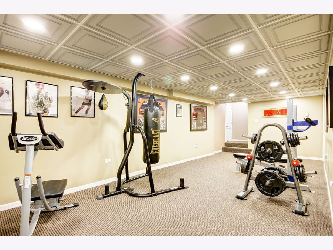
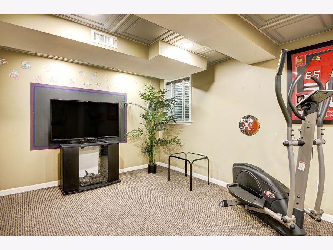
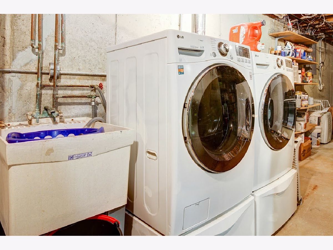
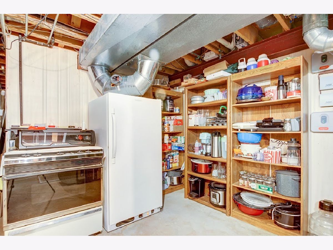
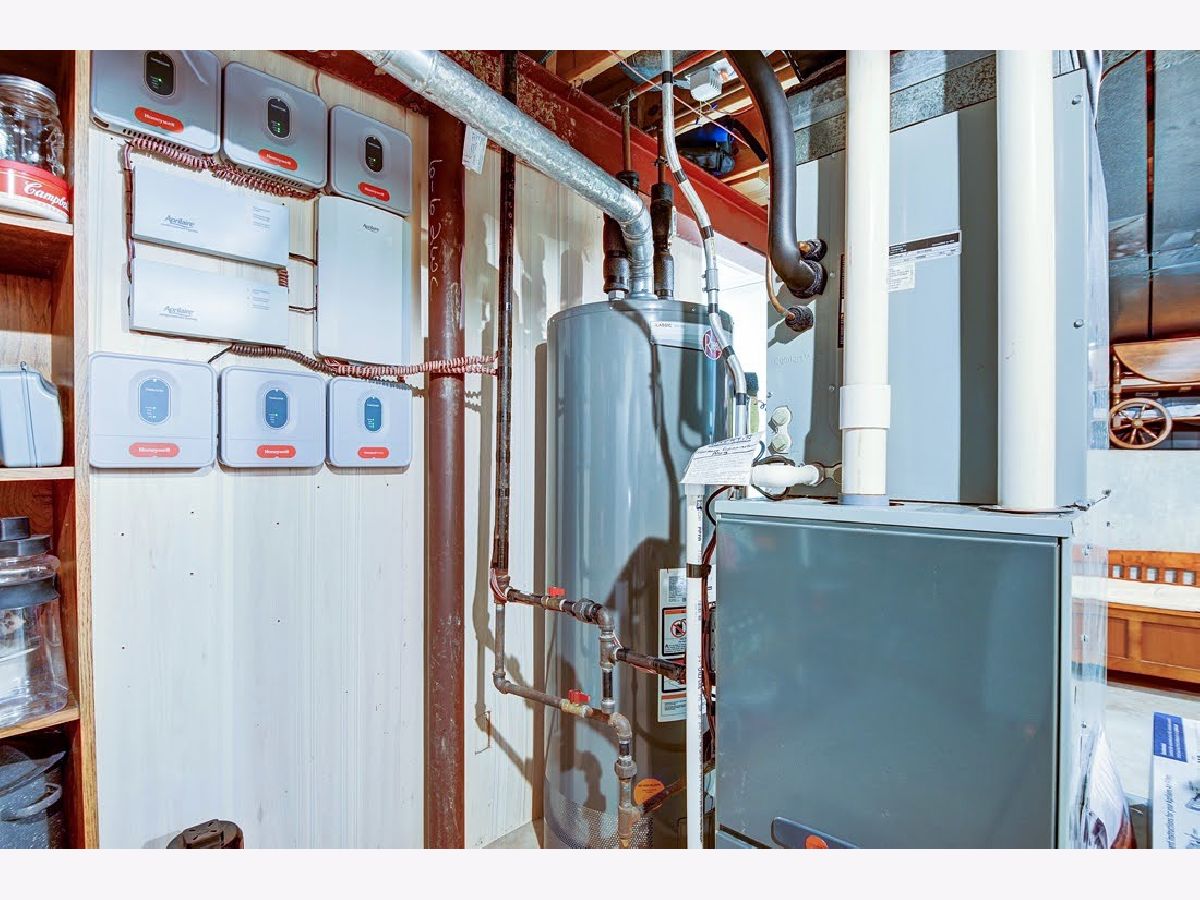
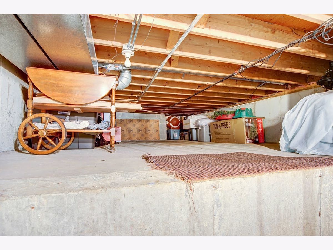
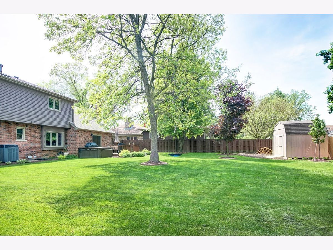
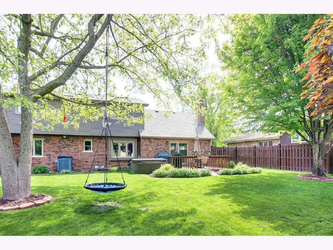
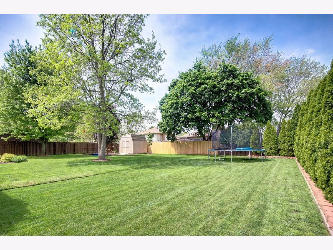
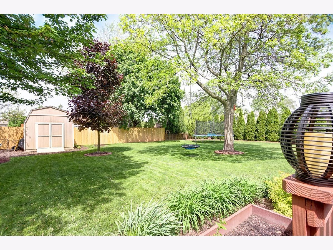
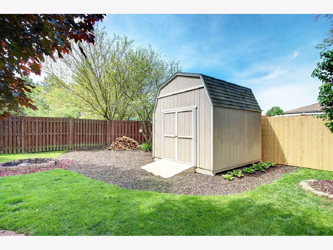
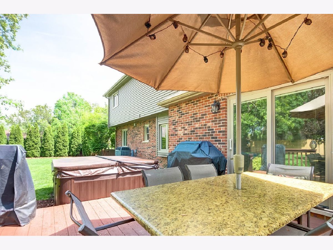
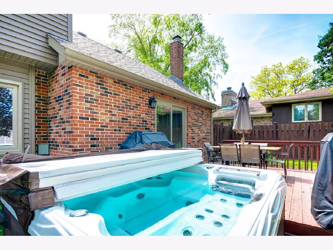
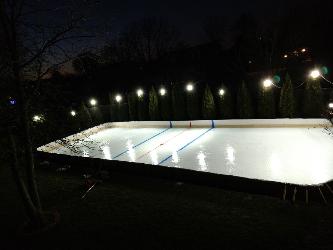
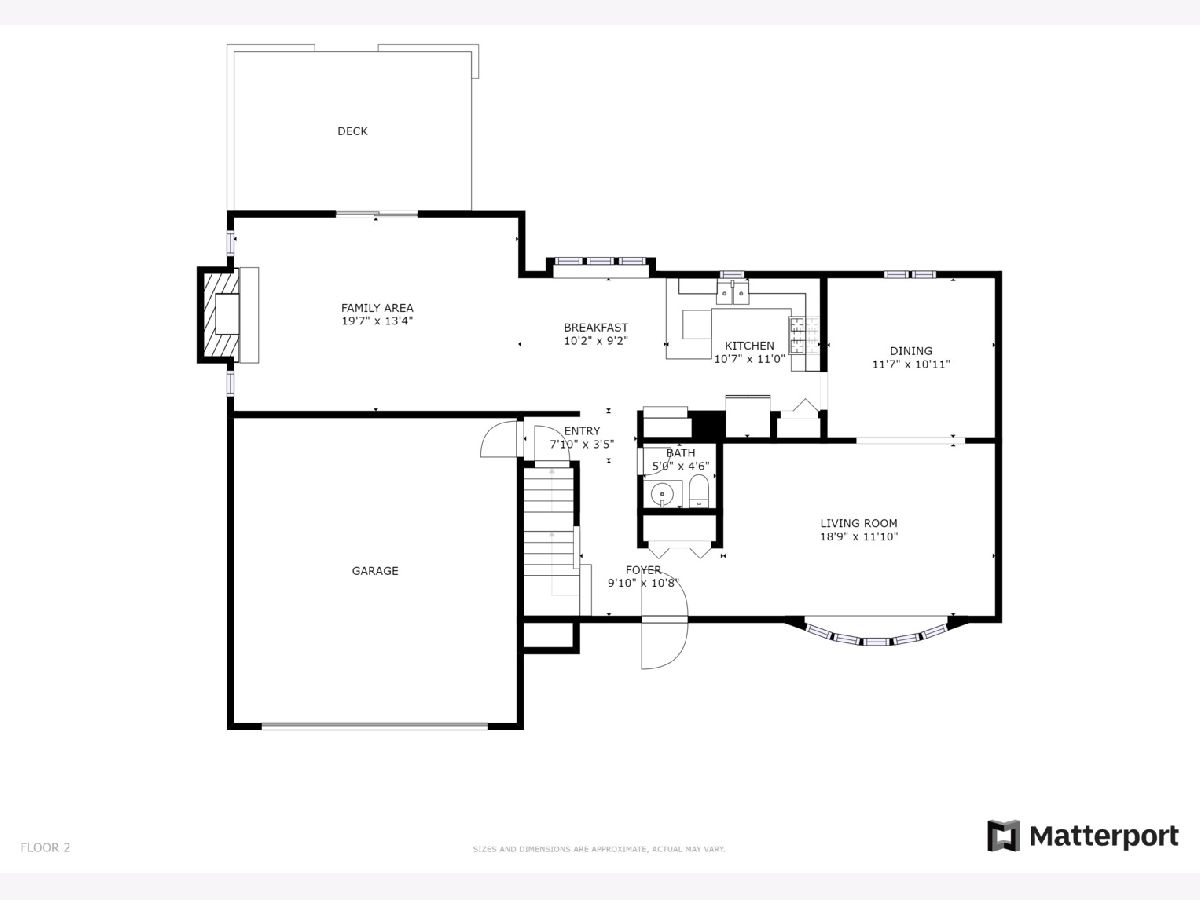
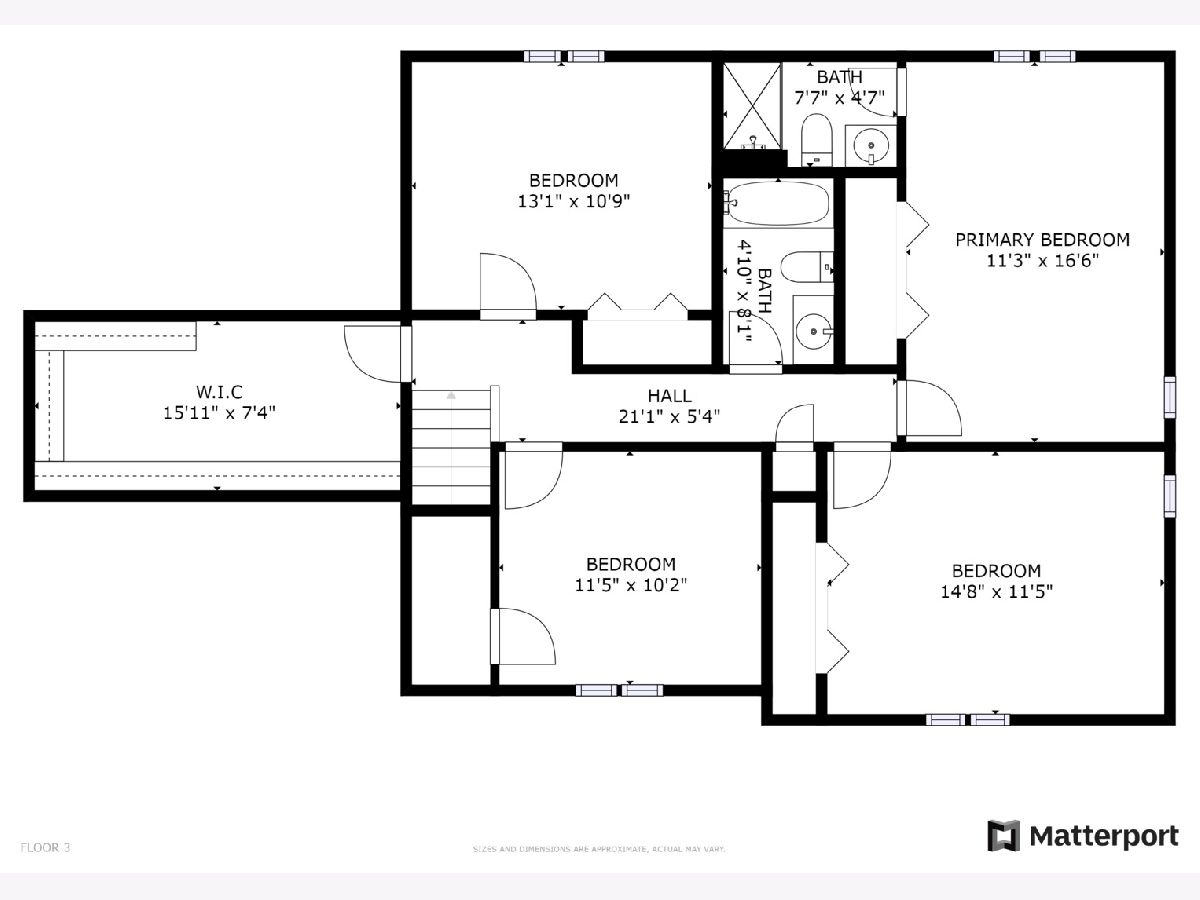
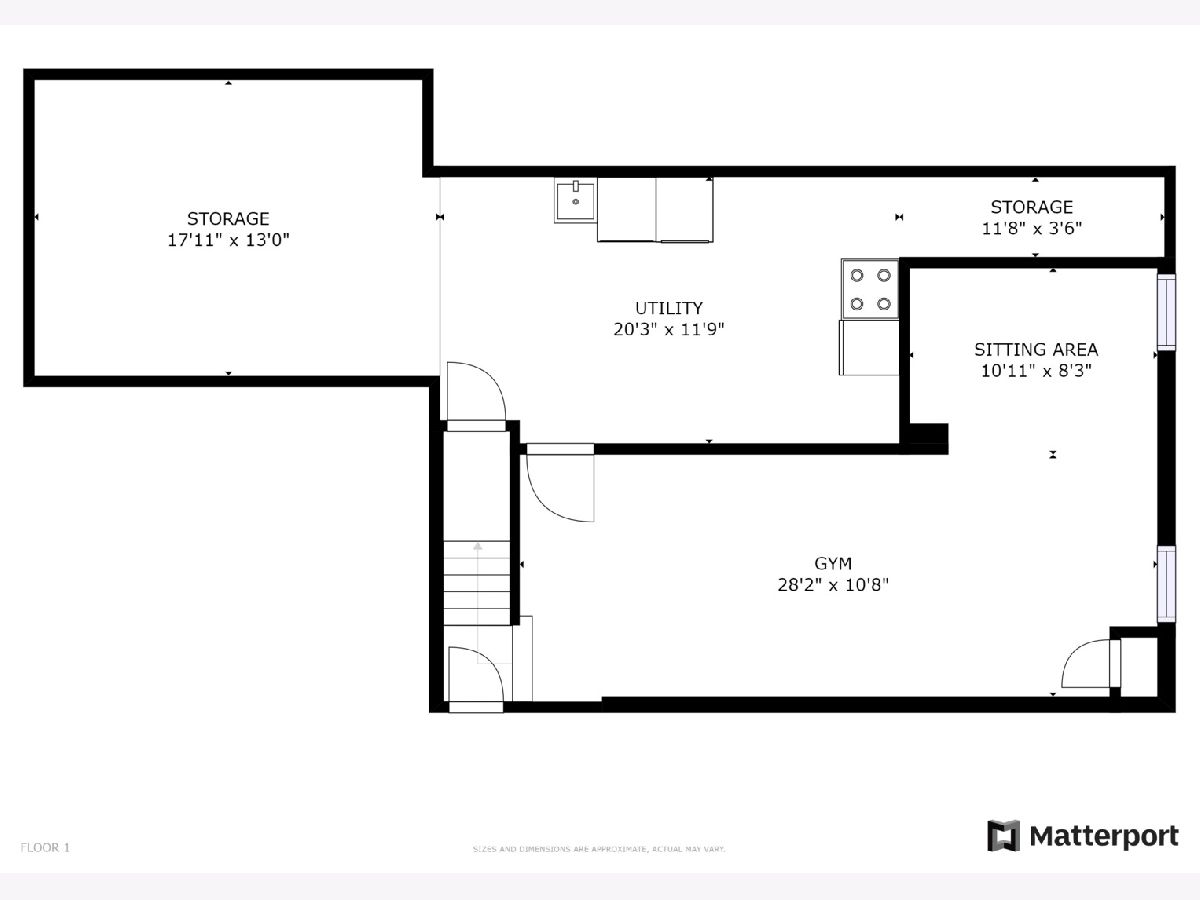
Room Specifics
Total Bedrooms: 4
Bedrooms Above Ground: 4
Bedrooms Below Ground: 0
Dimensions: —
Floor Type: Carpet
Dimensions: —
Floor Type: Carpet
Dimensions: —
Floor Type: Carpet
Full Bathrooms: 3
Bathroom Amenities: Soaking Tub
Bathroom in Basement: 0
Rooms: Recreation Room,Sitting Room,Walk In Closet,Foyer,Breakfast Room
Basement Description: Finished,Crawl
Other Specifics
| 2 | |
| Concrete Perimeter | |
| Concrete | |
| Deck, Patio, Hot Tub, Storms/Screens, Outdoor Grill, Fire Pit | |
| Fenced Yard | |
| 95X140 | |
| Full,Unfinished | |
| Full | |
| Vaulted/Cathedral Ceilings, Skylight(s), Hardwood Floors, Walk-In Closet(s) | |
| Range, Microwave, Dishwasher, Refrigerator, Washer, Dryer, Stainless Steel Appliance(s) | |
| Not in DB | |
| Park, Curbs, Sidewalks, Street Lights, Street Paved | |
| — | |
| — | |
| Wood Burning, Gas Starter, Includes Accessories |
Tax History
| Year | Property Taxes |
|---|---|
| 2021 | $7,498 |
Contact Agent
Nearby Similar Homes
Nearby Sold Comparables
Contact Agent
Listing Provided By
Redfin Corporation

