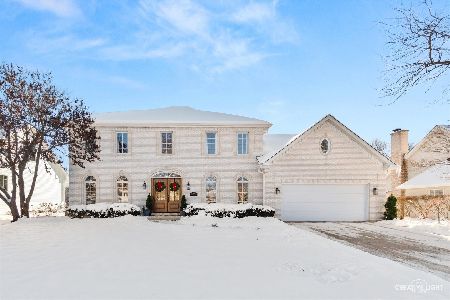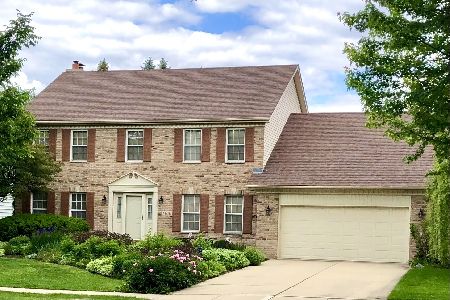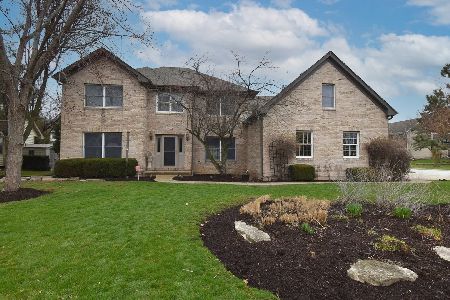1405 Fagan Court, Batavia, Illinois 60510
$365,000
|
Sold
|
|
| Status: | Closed |
| Sqft: | 4,721 |
| Cost/Sqft: | $80 |
| Beds: | 4 |
| Baths: | 4 |
| Year Built: | 1994 |
| Property Taxes: | $11,558 |
| Days On Market: | 2562 |
| Lot Size: | 0,39 |
Description
Fantastic one owner home on nicely landscaped Cul De Sac lot boasts a huge foyer, Chefs island kitchen with breakfast dining area, elegant dining and living rooms, spacious two story family room with floor to ceiling fireplace. Rare 1st Floor master suite with deluxe closet and huge private bath that has been remodeled! Three additional bedrooms upstairs area all good sized and share a full hall bath. Finished basement has large 2nd family room and game room and third full bath plus storage galore! Three car garage. Home has high ceilings throughout the home and tons of windows to let the light in! Newer furnace and Roof! Home is being sold as is - home needs some cosmetic updating and new deck. Great location close to I-88, Metra, Downtown Batavia and St Charles and Randall Rd Shopping and restaurants!
Property Specifics
| Single Family | |
| — | |
| Contemporary | |
| 1994 | |
| Full | |
| TWO STORY CUSTOM | |
| No | |
| 0.39 |
| Kane | |
| Harvell Farms | |
| 0 / Not Applicable | |
| None | |
| Public | |
| Public Sewer | |
| 10155818 | |
| 1228254012 |
Nearby Schools
| NAME: | DISTRICT: | DISTANCE: | |
|---|---|---|---|
|
Grade School
Alice Gustafson Elementary Schoo |
101 | — | |
|
Middle School
Sam Rotolo Middle School Of Bat |
101 | Not in DB | |
|
High School
Batavia Sr High School |
101 | Not in DB | |
Property History
| DATE: | EVENT: | PRICE: | SOURCE: |
|---|---|---|---|
| 30 Jan, 2019 | Sold | $365,000 | MRED MLS |
| 28 Dec, 2018 | Under contract | $379,900 | MRED MLS |
| 14 Dec, 2018 | Listed for sale | $379,900 | MRED MLS |
Room Specifics
Total Bedrooms: 4
Bedrooms Above Ground: 4
Bedrooms Below Ground: 0
Dimensions: —
Floor Type: Carpet
Dimensions: —
Floor Type: Carpet
Dimensions: —
Floor Type: Carpet
Full Bathrooms: 4
Bathroom Amenities: Separate Shower,Soaking Tub
Bathroom in Basement: 1
Rooms: Eating Area,Foyer,Recreation Room,Other Room
Basement Description: Finished
Other Specifics
| 3 | |
| Concrete Perimeter | |
| Concrete | |
| Brick Paver Patio | |
| Corner Lot,Cul-De-Sac | |
| 167X103X110X147 | |
| Full,Unfinished | |
| Full | |
| Vaulted/Cathedral Ceilings, Skylight(s), Hardwood Floors, First Floor Bedroom, First Floor Laundry, First Floor Full Bath | |
| Range, Microwave, Dishwasher, Refrigerator, High End Refrigerator, Washer, Dryer, Stainless Steel Appliance(s) | |
| Not in DB | |
| — | |
| — | |
| — | |
| Wood Burning, Gas Log |
Tax History
| Year | Property Taxes |
|---|---|
| 2019 | $11,558 |
Contact Agent
Nearby Similar Homes
Nearby Sold Comparables
Contact Agent
Listing Provided By
Premier Living Properties







