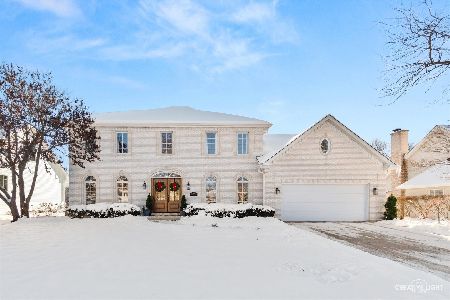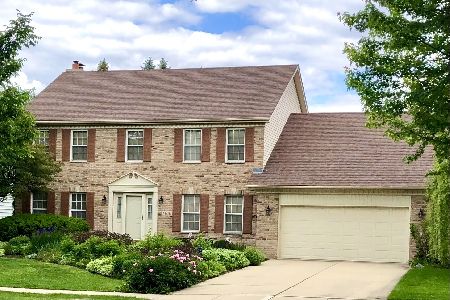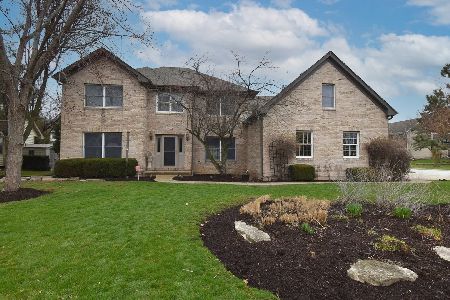1409 Challenge Road, Batavia, Illinois 60510
$409,000
|
Sold
|
|
| Status: | Closed |
| Sqft: | 3,275 |
| Cost/Sqft: | $127 |
| Beds: | 4 |
| Baths: | 4 |
| Year Built: | 1996 |
| Property Taxes: | $10,986 |
| Days On Market: | 3468 |
| Lot Size: | 0,30 |
Description
Stunning two-story, 3-car garage, tasteful decor! Great neighborhood, walk to park, high school, outstanding amenities nearby. It's all here! Numerous upgrades, generous-sized rooms, and a great floorplan. 4100 + square feet of living space including finished bsmt! The main floor has a large foyer that opens to a stylish living room and formal den, dining room, family room that opens to the eat-in kitchen, laundry room, powder room and wonderful screened porch. Upstairs is a luxurious master suite w/sitting room (staged as a study), three additional BRs, and roomy hall bath. A finished bsmt w/huge rec room, BR 5, full bath, second family room, and second laundry room provides more living and entertaining space. The unfinished part of the basement houses mechanicals and has excellent storage. The meticulous corner lot has lovely plantings and garden vignettes to enhance your outdoor enjoyment. Everything has been done for you! Move in to your dream home - your forever home!
Property Specifics
| Single Family | |
| — | |
| Georgian | |
| 1996 | |
| Full | |
| — | |
| No | |
| 0.3 |
| Kane | |
| Harvell Farms | |
| 0 / Not Applicable | |
| None | |
| Public | |
| Public Sewer | |
| 09264173 | |
| 1228257002 |
Nearby Schools
| NAME: | DISTRICT: | DISTANCE: | |
|---|---|---|---|
|
Grade School
Alice Gustafson Elementary Schoo |
101 | — | |
|
Middle School
Sam Rotolo Middle School Of Bat |
101 | Not in DB | |
|
High School
Batavia Sr High School |
101 | Not in DB | |
Property History
| DATE: | EVENT: | PRICE: | SOURCE: |
|---|---|---|---|
| 19 Sep, 2016 | Sold | $409,000 | MRED MLS |
| 18 Jul, 2016 | Under contract | $415,000 | MRED MLS |
| — | Last price change | $429,900 | MRED MLS |
| 21 Jun, 2016 | Listed for sale | $429,900 | MRED MLS |
Room Specifics
Total Bedrooms: 5
Bedrooms Above Ground: 4
Bedrooms Below Ground: 1
Dimensions: —
Floor Type: Carpet
Dimensions: —
Floor Type: Carpet
Dimensions: —
Floor Type: Carpet
Dimensions: —
Floor Type: —
Full Bathrooms: 4
Bathroom Amenities: Whirlpool,Separate Shower,Double Sink
Bathroom in Basement: 1
Rooms: Bedroom 5,Den,Recreation Room,Sitting Room,Utility Room-Lower Level,Screened Porch,Other Room
Basement Description: Finished
Other Specifics
| 3 | |
| Concrete Perimeter | |
| Concrete | |
| Deck, Porch Screened | |
| Corner Lot,Landscaped | |
| 95X141X105X120 | |
| Unfinished | |
| Full | |
| Vaulted/Cathedral Ceilings, Skylight(s), Hardwood Floors, First Floor Laundry | |
| Double Oven, Range, Microwave, Dishwasher, Refrigerator, Washer, Dryer, Stainless Steel Appliance(s) | |
| Not in DB | |
| Sidewalks, Street Lights, Street Paved | |
| — | |
| — | |
| Wood Burning, Gas Starter |
Tax History
| Year | Property Taxes |
|---|---|
| 2016 | $10,986 |
Contact Agent
Nearby Similar Homes
Nearby Sold Comparables
Contact Agent
Listing Provided By
RE/MAX All Pro








