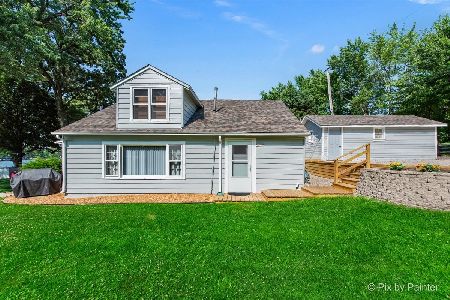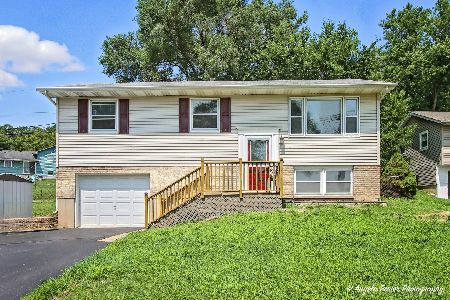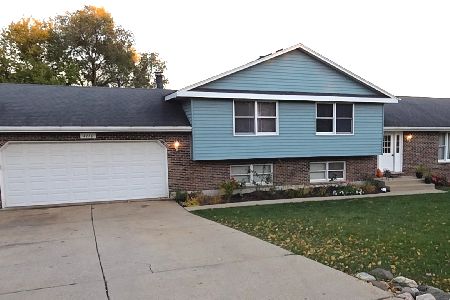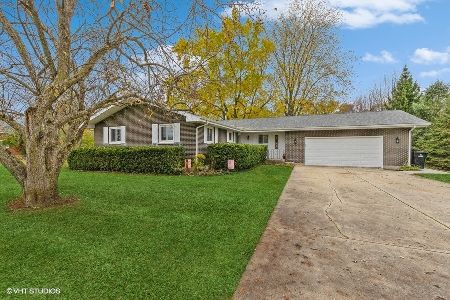1405 Frances Avenue, Johnsburg, Illinois 60051
$200,000
|
Sold
|
|
| Status: | Closed |
| Sqft: | 2,016 |
| Cost/Sqft: | $107 |
| Beds: | 3 |
| Baths: | 3 |
| Year Built: | 1972 |
| Property Taxes: | $5,191 |
| Days On Market: | 4096 |
| Lot Size: | 1,10 |
Description
Tree lined drive leads to 1+acres of wooded privacy! Meticulously maintained home offers the ultimate country setting close to the Fox River. Features include generous room sizes, large eat in kitchen, two fireplaces and central vacuum system. Finished basement rec room for family fun. Oversize, heated garage with workshop & inside access to basement storage room. Just a lovely home ready for a new owner!
Property Specifics
| Single Family | |
| — | |
| Colonial | |
| 1972 | |
| Full | |
| CUSTOM | |
| No | |
| 1.1 |
| Mc Henry | |
| — | |
| 0 / Not Applicable | |
| None | |
| Private Well | |
| Septic-Private | |
| 08742883 | |
| 1018254016 |
Property History
| DATE: | EVENT: | PRICE: | SOURCE: |
|---|---|---|---|
| 3 Dec, 2014 | Sold | $200,000 | MRED MLS |
| 9 Nov, 2014 | Under contract | $215,000 | MRED MLS |
| — | Last price change | $218,000 | MRED MLS |
| 1 Oct, 2014 | Listed for sale | $218,000 | MRED MLS |
Room Specifics
Total Bedrooms: 3
Bedrooms Above Ground: 3
Bedrooms Below Ground: 0
Dimensions: —
Floor Type: Carpet
Dimensions: —
Floor Type: Carpet
Full Bathrooms: 3
Bathroom Amenities: Separate Shower
Bathroom in Basement: 0
Rooms: Eating Area,Foyer,Recreation Room,Other Room
Basement Description: Partially Finished,Exterior Access
Other Specifics
| 2 | |
| Concrete Perimeter | |
| Asphalt | |
| Patio, Storms/Screens | |
| Irregular Lot,Wooded | |
| 241X159X76X160X263 | |
| — | |
| Full | |
| — | |
| Range, Dishwasher, Refrigerator, Washer, Dryer | |
| Not in DB | |
| Street Paved | |
| — | |
| — | |
| Gas Log |
Tax History
| Year | Property Taxes |
|---|---|
| 2014 | $5,191 |
Contact Agent
Nearby Similar Homes
Nearby Sold Comparables
Contact Agent
Listing Provided By
Coldwell Banker The Real Estate Group








