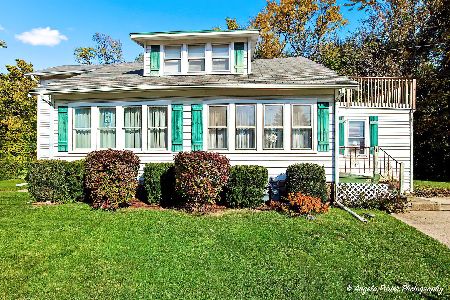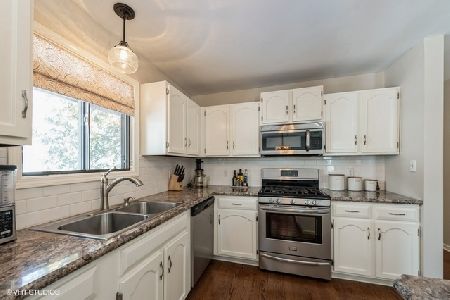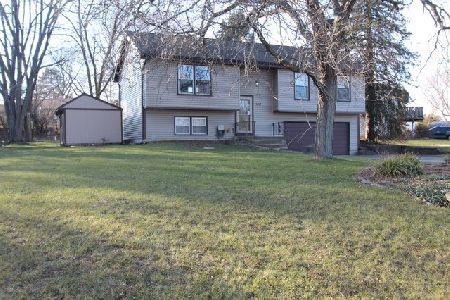1405 Hillside Lane, Mchenry, Illinois 60051
$262,000
|
Sold
|
|
| Status: | Closed |
| Sqft: | 1,610 |
| Cost/Sqft: | $155 |
| Beds: | 3 |
| Baths: | 2 |
| Year Built: | 1977 |
| Property Taxes: | $5,834 |
| Days On Market: | 1680 |
| Lot Size: | 0,27 |
Description
Spacious 3 bedroom ranch home features huge custom gourmet kitchen with maple cabinetry, quartz countertops, large island, and under cabinet lighting. Beautiful hardwood floors in kitchen, living room and hall. Cute loft area overlooks family room. 3 bedrooms and 1 full bath on the main level. Finished basement has rec area, full bath and office, Pool table included! Relax or entertain outdoors - front patio overlooks beautiful pond, and large backyard with patio and storage shed. Attached two car garage. New roof and siding in 2016! All windows have been replaced except master br. Newer washer & dryer. Whole house generator! Dual, zoned heat and AC. Nest Thermostats. Serene view of the neighborhood pond from front of home.
Property Specifics
| Single Family | |
| — | |
| Ranch | |
| 1977 | |
| Full | |
| RANCH | |
| No | |
| 0.27 |
| Mc Henry | |
| Eastwood Manor | |
| 150 / Annual | |
| Other | |
| Community Well | |
| Septic-Private | |
| 11122267 | |
| 0925405011 |
Nearby Schools
| NAME: | DISTRICT: | DISTANCE: | |
|---|---|---|---|
|
Grade School
Hilltop Elementary School |
15 | — | |
|
Middle School
Mchenry Middle School |
15 | Not in DB | |
|
High School
Mchenry High School-east Campus |
156 | Not in DB | |
Property History
| DATE: | EVENT: | PRICE: | SOURCE: |
|---|---|---|---|
| 25 Jul, 2019 | Sold | $207,000 | MRED MLS |
| 27 Jun, 2019 | Under contract | $214,000 | MRED MLS |
| — | Last price change | $215,000 | MRED MLS |
| 8 Jun, 2019 | Listed for sale | $215,000 | MRED MLS |
| 26 Jul, 2021 | Sold | $262,000 | MRED MLS |
| 20 Jun, 2021 | Under contract | $249,900 | MRED MLS |
| 14 Jun, 2021 | Listed for sale | $249,900 | MRED MLS |
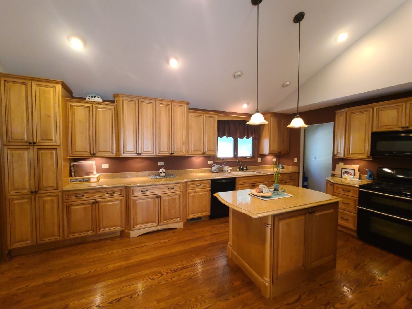
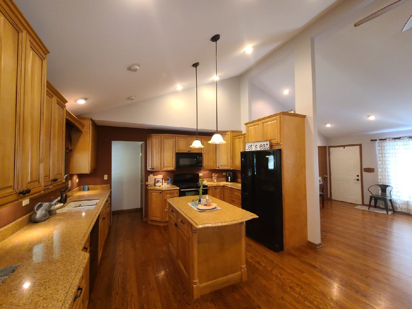
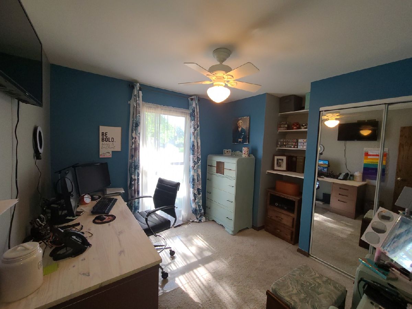
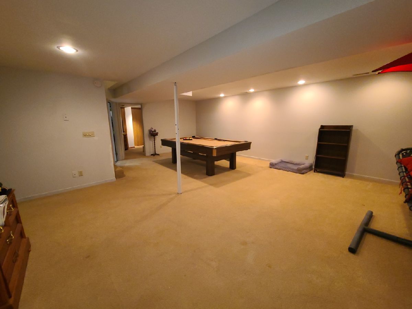
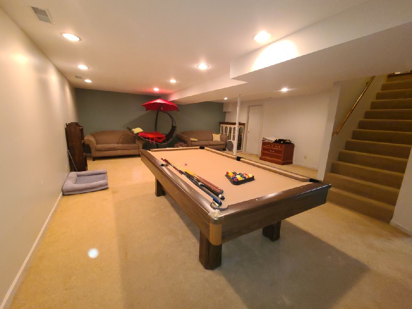
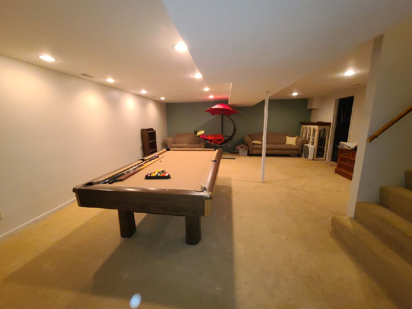
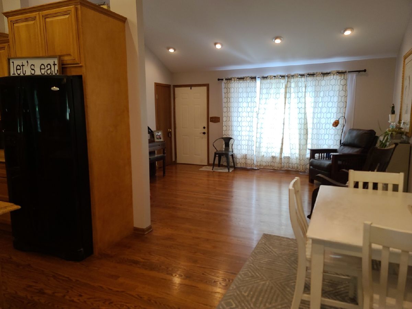
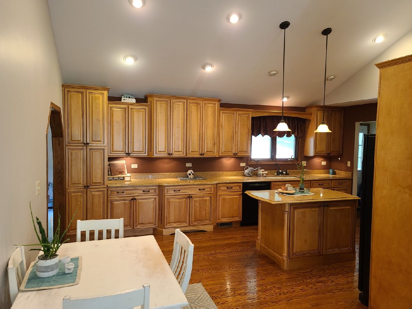
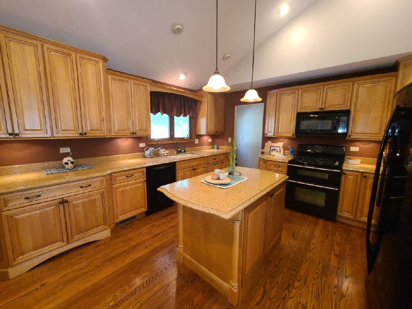
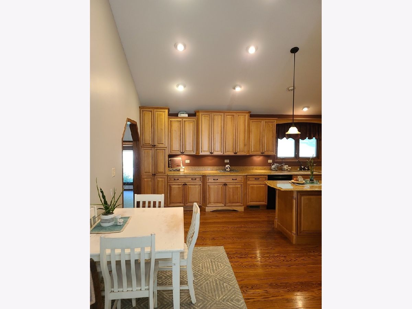
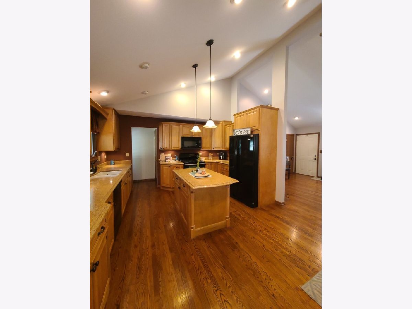
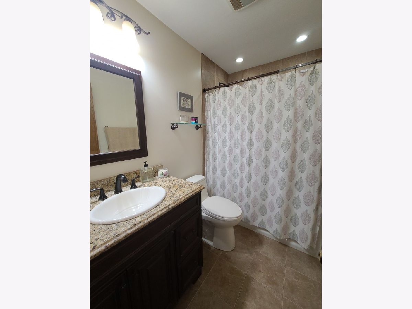
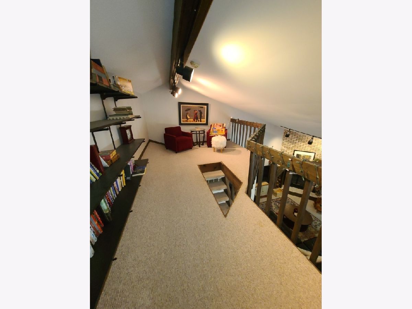
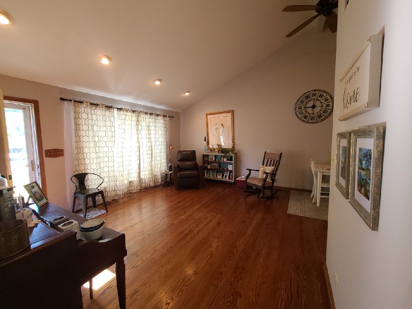
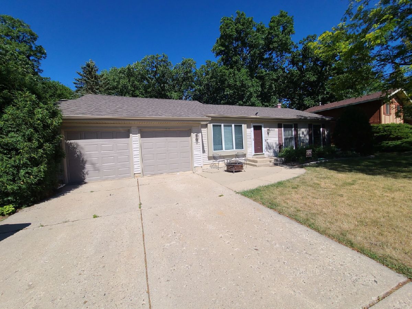
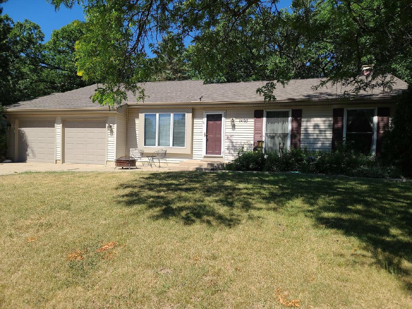
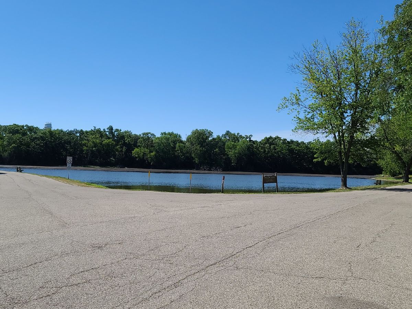
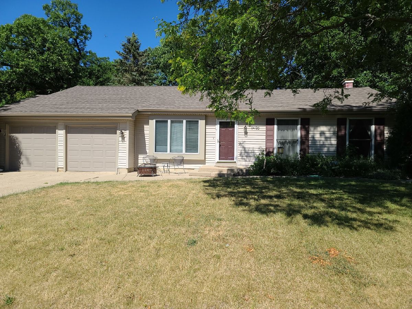
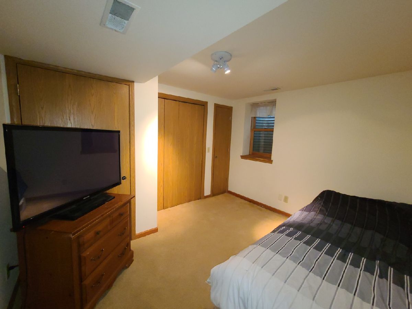
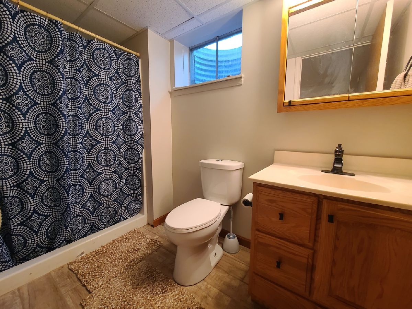
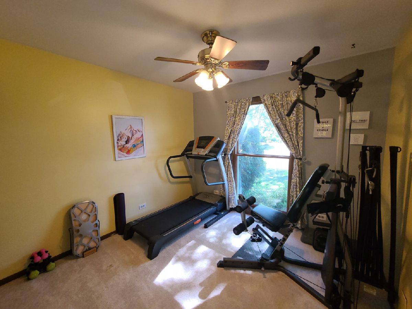
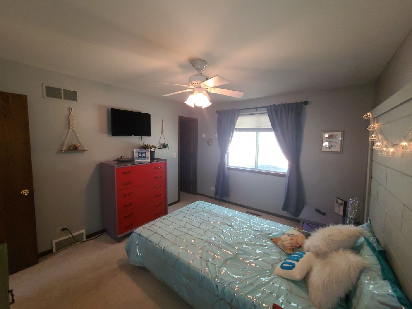
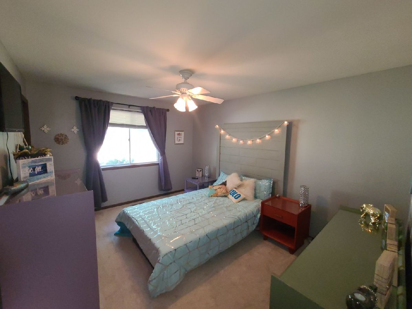
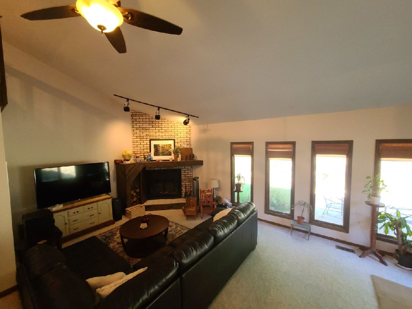
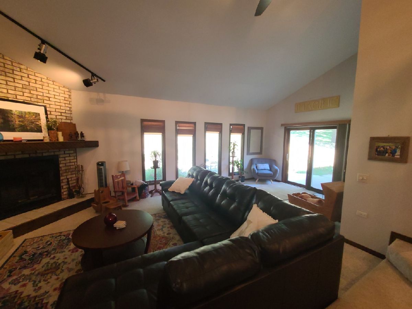
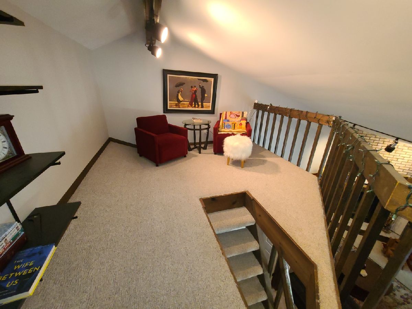
Room Specifics
Total Bedrooms: 3
Bedrooms Above Ground: 3
Bedrooms Below Ground: 0
Dimensions: —
Floor Type: Carpet
Dimensions: —
Floor Type: Carpet
Full Bathrooms: 2
Bathroom Amenities: —
Bathroom in Basement: 1
Rooms: Loft,Office,Recreation Room,Mud Room,Utility Room-Lower Level
Basement Description: Finished
Other Specifics
| 2 | |
| — | |
| Concrete | |
| Patio | |
| Water View | |
| 85X144X70X149 | |
| — | |
| None | |
| Vaulted/Cathedral Ceilings, Hardwood Floors, First Floor Bedroom, First Floor Full Bath | |
| Range, Microwave, Dishwasher, Refrigerator, Washer, Dryer, Water Softener Owned | |
| Not in DB | |
| — | |
| — | |
| — | |
| — |
Tax History
| Year | Property Taxes |
|---|---|
| 2019 | $4,880 |
| 2021 | $5,834 |
Contact Agent
Nearby Similar Homes
Nearby Sold Comparables
Contact Agent
Listing Provided By
RE/MAX Plaza



