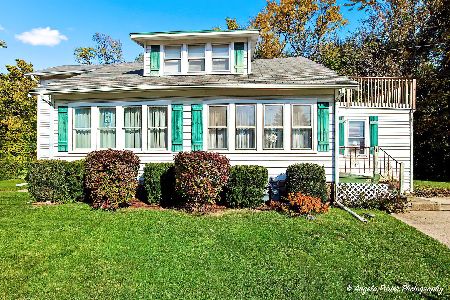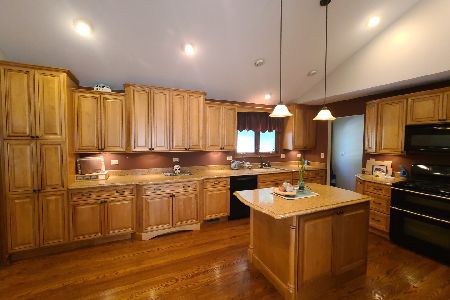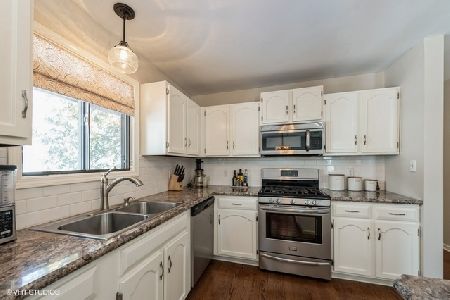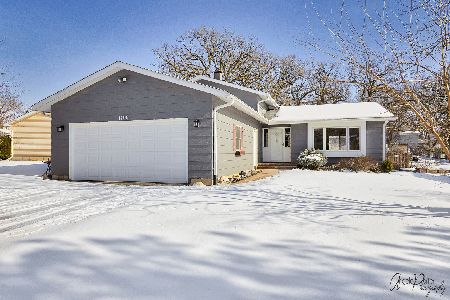1401 Hillside Lane, Mchenry, Illinois 60051
$190,000
|
Sold
|
|
| Status: | Closed |
| Sqft: | 2,500 |
| Cost/Sqft: | $80 |
| Beds: | 4 |
| Baths: | 2 |
| Year Built: | 1978 |
| Property Taxes: | $4,982 |
| Days On Market: | 2635 |
| Lot Size: | 0,31 |
Description
Huge home in a perfect location with beautiful views of a 15 acre lake. This home boasts 3 bedrooms upstairs and an additional bedroom and office downstairs. Living room, dining room and kitchen are quite spacious with beautiful hardwood flooring. The kitchen allows nice light as there is a skylight along with plenty of cabinets with pretty glass fronts and good counter space. 3 large bedrooms and a bathroom with dual vanities completes the upstairs. In the lower level, there is a very large family room with a wood burning fireplace for those cold wintry nights. There is 2 more rooms for either bedrooms, office or play rooms along with another full bath. The backyard is a great size and has a patio for all your entertaining needs. There is also a balcony in the front of the home to enjoy the serenity of the lake. Many updates have been done in the last 8-10 years including windows, roof, water heater, HVAC, ejector pump and lift pump. A lot to love here. Come take a look!
Property Specifics
| Single Family | |
| — | |
| Bi-Level | |
| 1978 | |
| None | |
| — | |
| No | |
| 0.31 |
| Mc Henry | |
| Settlers Woods | |
| 150 / Annual | |
| Other | |
| Community Well | |
| Septic-Private | |
| 10132684 | |
| 0925405012 |
Nearby Schools
| NAME: | DISTRICT: | DISTANCE: | |
|---|---|---|---|
|
Grade School
Hilltop Elementary School |
15 | — | |
|
Middle School
Mchenry Middle School |
15 | Not in DB | |
|
High School
Mchenry High School-east Campus |
156 | Not in DB | |
Property History
| DATE: | EVENT: | PRICE: | SOURCE: |
|---|---|---|---|
| 7 Dec, 2018 | Sold | $190,000 | MRED MLS |
| 9 Nov, 2018 | Under contract | $200,000 | MRED MLS |
| 7 Nov, 2018 | Listed for sale | $200,000 | MRED MLS |
| 27 Aug, 2024 | Under contract | $0 | MRED MLS |
| 9 Aug, 2024 | Listed for sale | $0 | MRED MLS |
| 30 Sep, 2025 | Under contract | $0 | MRED MLS |
| 9 Jul, 2025 | Listed for sale | $0 | MRED MLS |
Room Specifics
Total Bedrooms: 4
Bedrooms Above Ground: 4
Bedrooms Below Ground: 0
Dimensions: —
Floor Type: Carpet
Dimensions: —
Floor Type: Carpet
Dimensions: —
Floor Type: Carpet
Full Bathrooms: 2
Bathroom Amenities: —
Bathroom in Basement: 0
Rooms: Office
Basement Description: None
Other Specifics
| 2 | |
| Concrete Perimeter | |
| Asphalt | |
| Balcony, Patio, Storms/Screens | |
| Landscaped | |
| 99 X 149 X 48 X 145 | |
| — | |
| None | |
| Skylight(s), Hardwood Floors | |
| Range, Microwave, Dishwasher, Refrigerator, Washer, Dryer | |
| Not in DB | |
| — | |
| — | |
| — | |
| Wood Burning, Gas Starter |
Tax History
| Year | Property Taxes |
|---|---|
| 2018 | $4,982 |
Contact Agent
Nearby Similar Homes
Nearby Sold Comparables
Contact Agent
Listing Provided By
Berkshire Hathaway HomeServices Starck Real Estate









