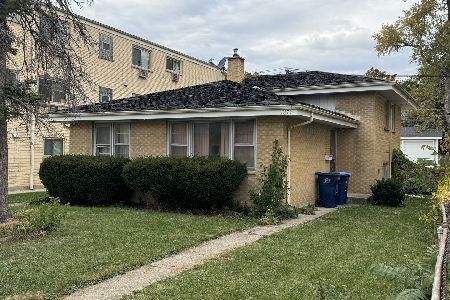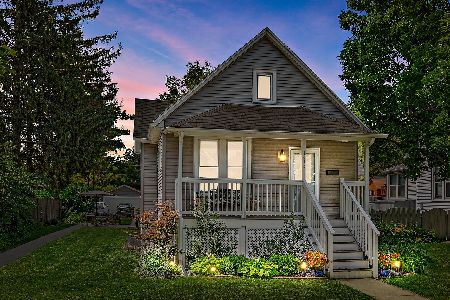1405 Oakwood Avenue, Des Plaines, Illinois 60016
$379,000
|
Sold
|
|
| Status: | Closed |
| Sqft: | 1,736 |
| Cost/Sqft: | $221 |
| Beds: | 3 |
| Baths: | 2 |
| Year Built: | 1905 |
| Property Taxes: | $5,682 |
| Days On Market: | 1789 |
| Lot Size: | 0,17 |
Description
Beautiful 1905 Farmhouse..1st floor of home restored back to original...replaced 9 ft ceilings, original hardwood floors, wrap around porch. Front door is over 100 years old. new windows throughout..except for the stain glass which was original and put back after the windows were replaced. Large Living Room w/ Patio door leading to wrap around porch..Huge and inviting Dining room which sellers use as a family room. Convenient 1st Floor Bedroom has double doors large closet..Large updated Country Kitchen with subway tiles and ceramic floors, skylights ..new cabinets and quartz countertop. There is an added large pantry..everyone needs one! 2nd Floor has an inviting Master Bedroom w/plentiful closets..Very large full bathroom w/ jacuzzi tub and separate shower, ceramic tile..walk in closet. This very large closet has a Barn Door...with skylites that could be another bedroom..An additional bedroom w/ plaster walls and original woodwork..Full Basement with brick walls..ready for anything you would like to use it for..Full fenced private backyard w/deck and a 2 Car Garage overlooking the New Centennial Park, convenient to Metra Train, Shopping, Great Restaurants, Close to schools.. Floorplan and square footage on tour/3D tour
Property Specifics
| Single Family | |
| — | |
| Farmhouse | |
| 1905 | |
| Full | |
| — | |
| No | |
| 0.17 |
| Cook | |
| — | |
| — / Not Applicable | |
| None | |
| Lake Michigan | |
| Public Sewer | |
| 11004564 | |
| 09202120010000 |
Nearby Schools
| NAME: | DISTRICT: | DISTANCE: | |
|---|---|---|---|
|
Grade School
Central Elementary School |
62 | — | |
|
Middle School
Chippewa Middle School |
62 | Not in DB | |
|
High School
Maine West High School |
207 | Not in DB | |
Property History
| DATE: | EVENT: | PRICE: | SOURCE: |
|---|---|---|---|
| 2 Apr, 2021 | Sold | $379,000 | MRED MLS |
| 1 Mar, 2021 | Under contract | $384,000 | MRED MLS |
| 26 Feb, 2021 | Listed for sale | $384,000 | MRED MLS |
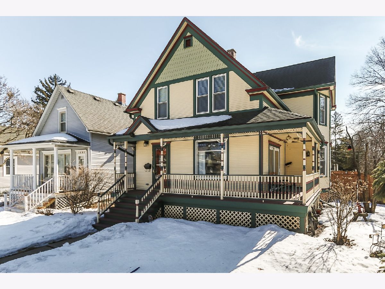
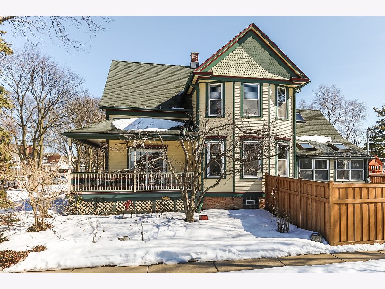
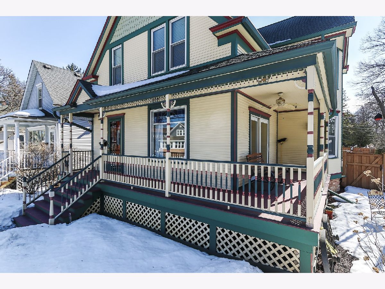
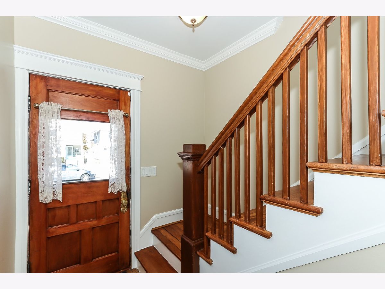
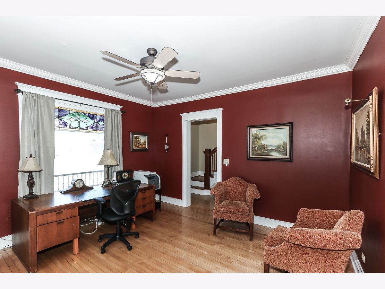
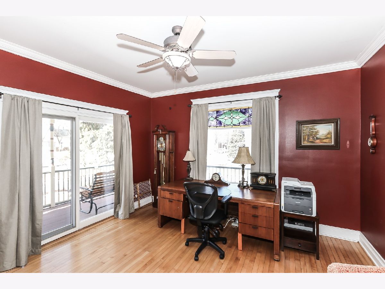
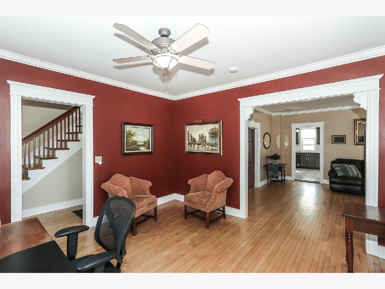
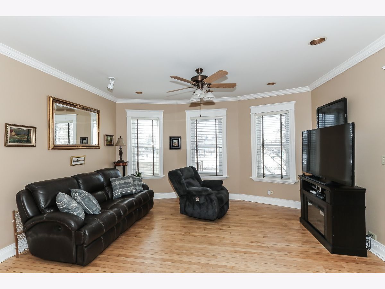
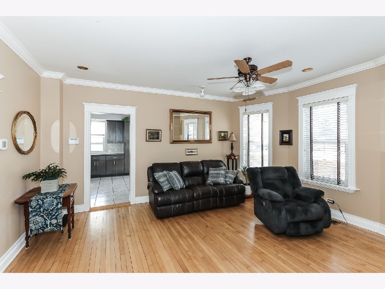
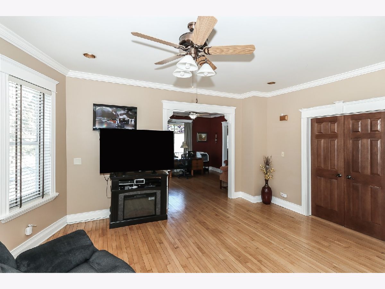
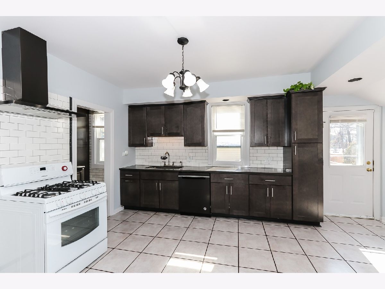
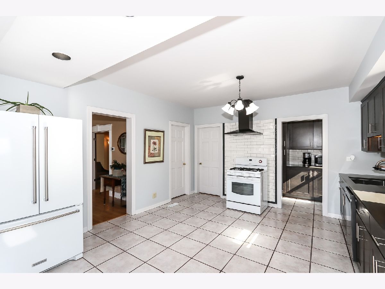
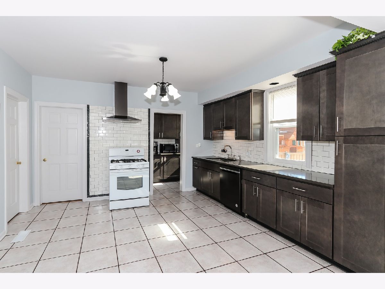
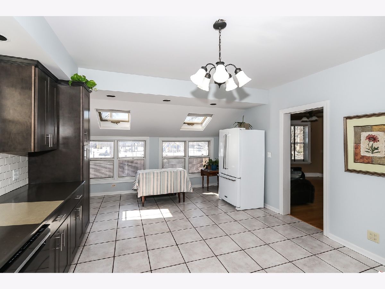
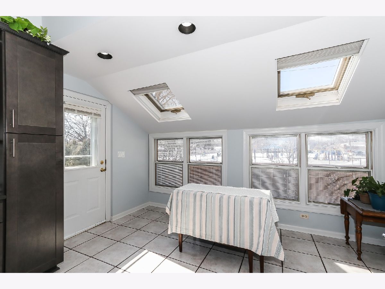
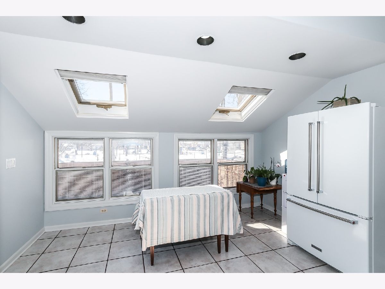
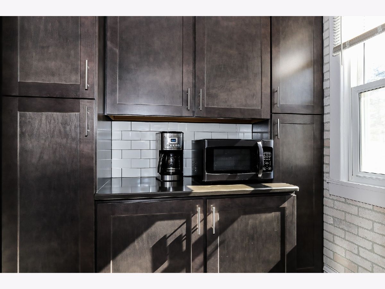
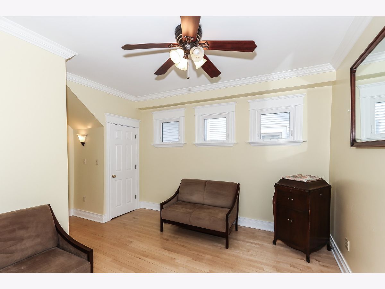
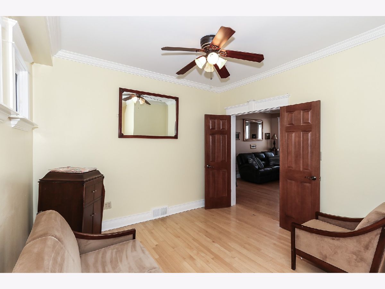
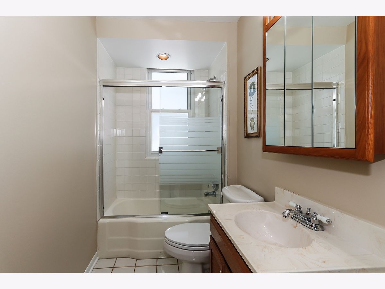
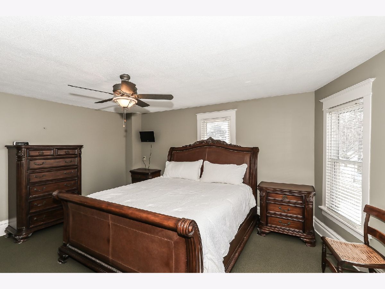
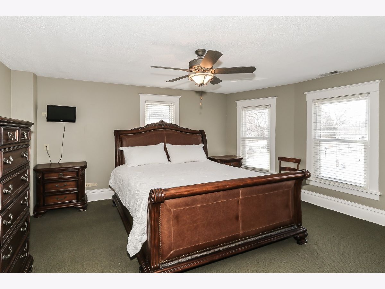
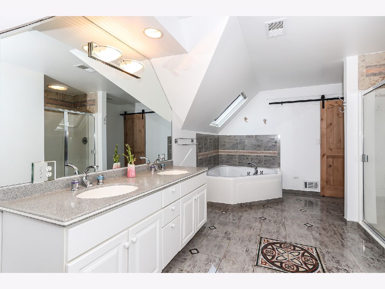
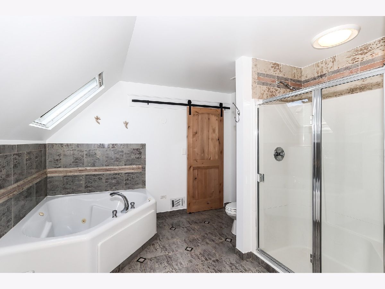
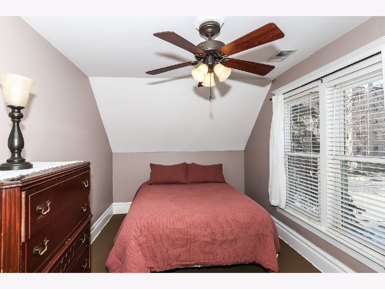
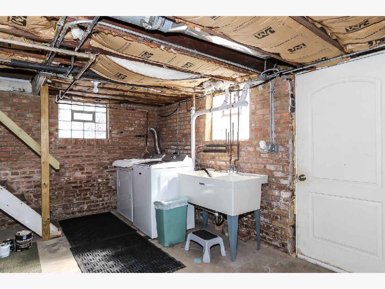
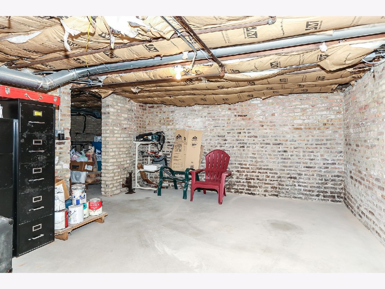
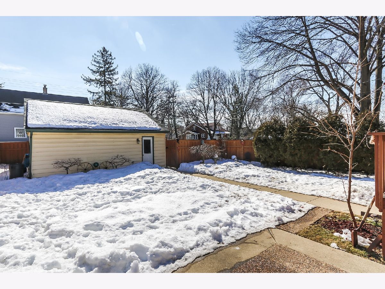
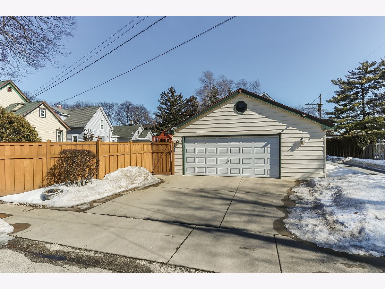
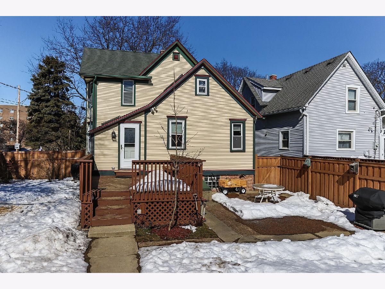
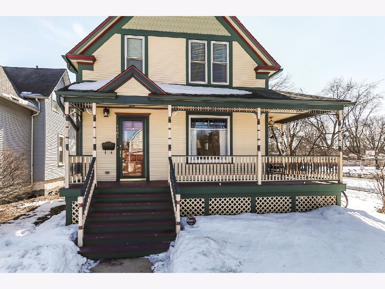
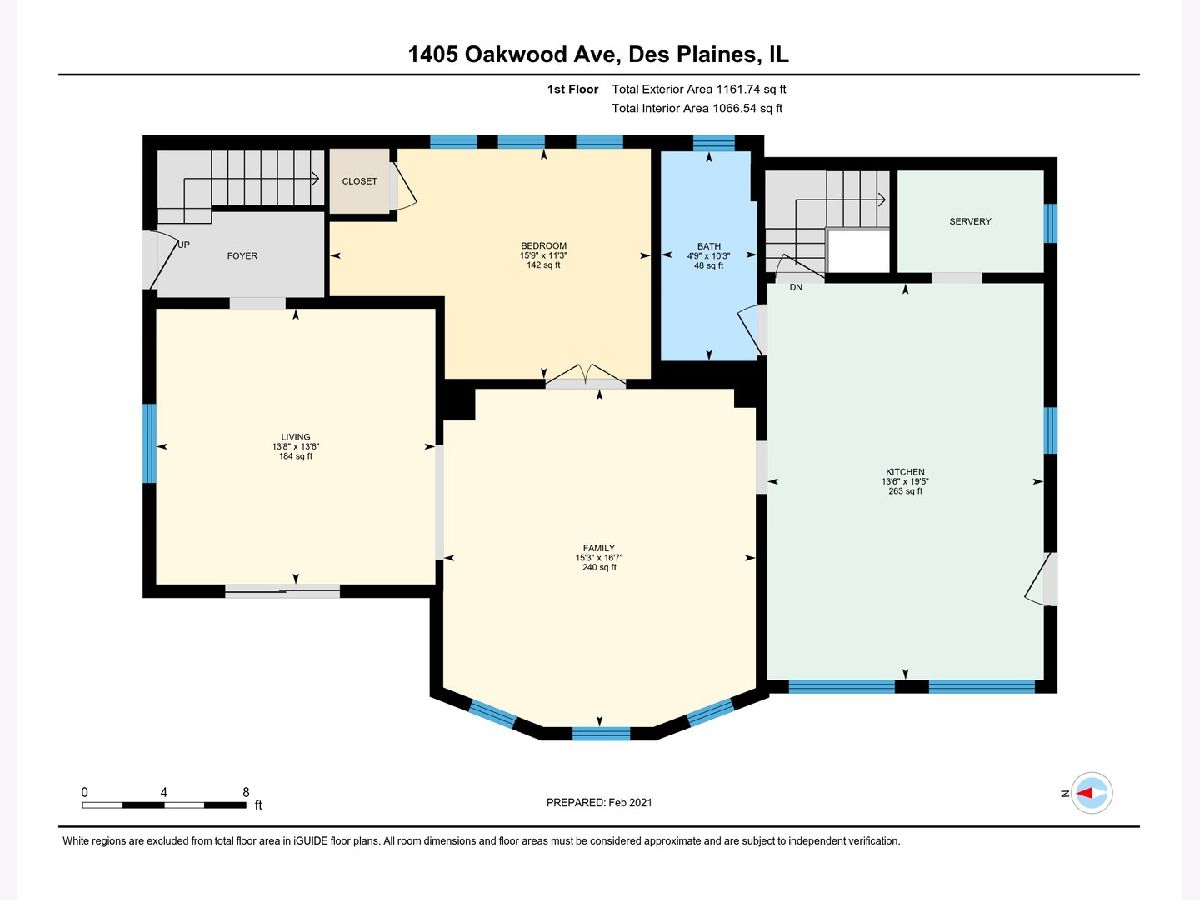
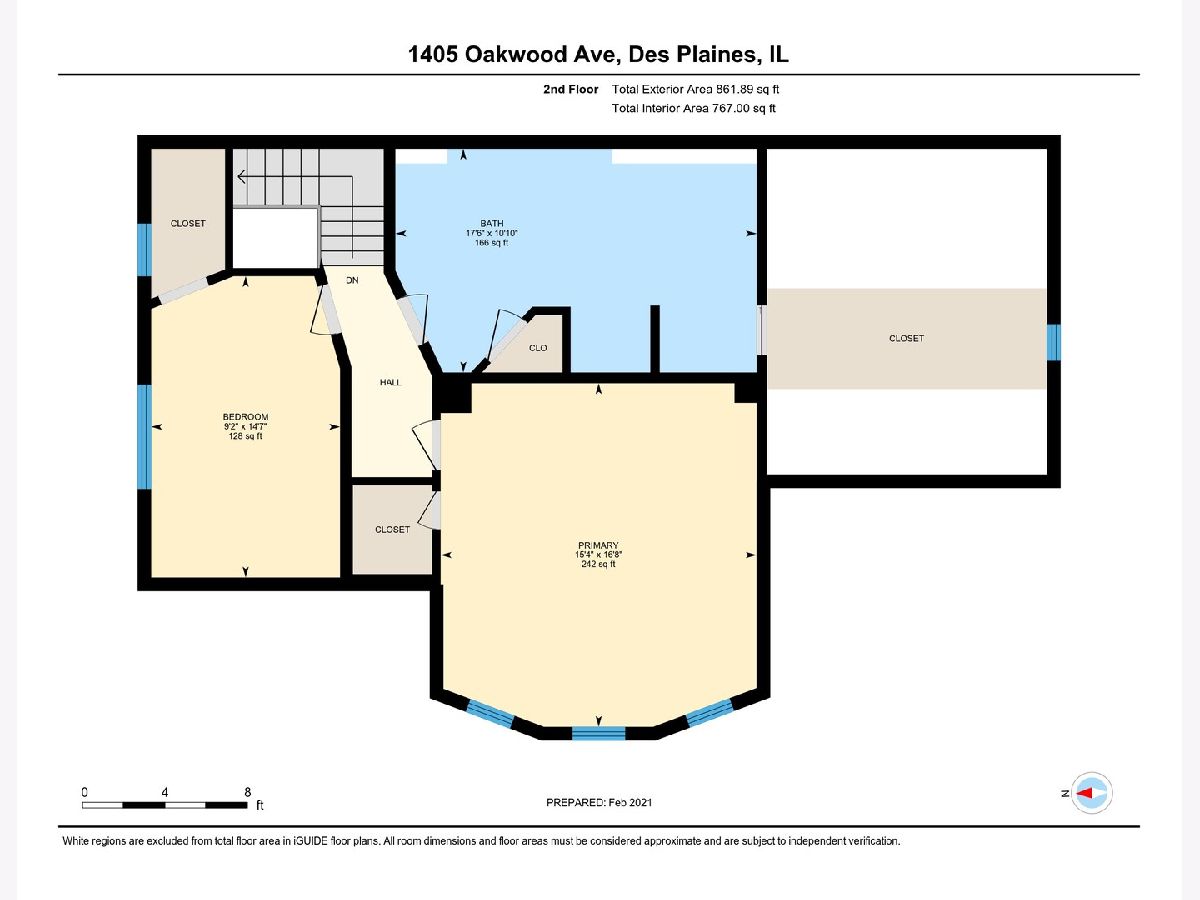
Room Specifics
Total Bedrooms: 3
Bedrooms Above Ground: 3
Bedrooms Below Ground: 0
Dimensions: —
Floor Type: Carpet
Dimensions: —
Floor Type: Hardwood
Full Bathrooms: 2
Bathroom Amenities: Whirlpool
Bathroom in Basement: 0
Rooms: Storage,Workshop,Foyer,Pantry
Basement Description: Unfinished
Other Specifics
| 2 | |
| — | |
| — | |
| Deck | |
| Fenced Yard,Park Adjacent,Mature Trees,Sidewalks,Streetlights | |
| 49.8X150.7X29.9X31.2X130.7 | |
| — | |
| None | |
| Hardwood Floors, First Floor Bedroom, First Floor Full Bath, Walk-In Closet(s), Ceilings - 9 Foot, Open Floorplan | |
| Range, Dishwasher, Refrigerator, Washer, Dryer | |
| Not in DB | |
| Park, Curbs, Sidewalks, Street Lights, Street Paved | |
| — | |
| — | |
| — |
Tax History
| Year | Property Taxes |
|---|---|
| 2021 | $5,682 |
Contact Agent
Nearby Similar Homes
Nearby Sold Comparables
Contact Agent
Listing Provided By
Century 21 Langos & Christian


