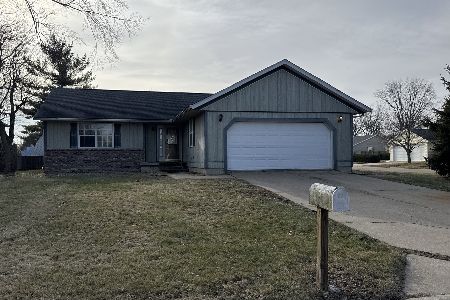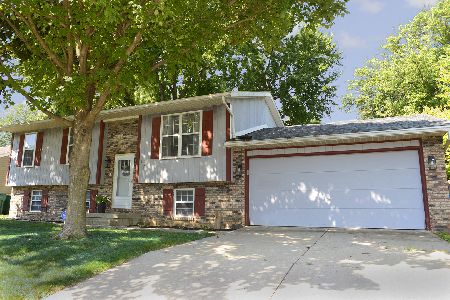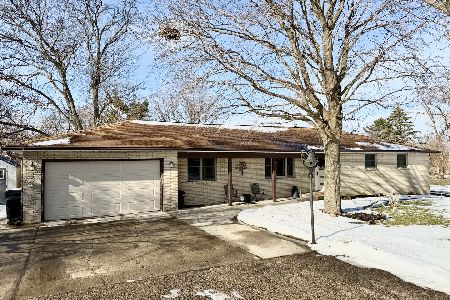1405 Shawnee Lane, Ottawa, Illinois 61350
$243,000
|
Sold
|
|
| Status: | Closed |
| Sqft: | 2,069 |
| Cost/Sqft: | $116 |
| Beds: | 4 |
| Baths: | 3 |
| Year Built: | 1984 |
| Property Taxes: | $6,227 |
| Days On Market: | 655 |
| Lot Size: | 0,18 |
Description
This inviting home boasts 4 bedrooms and 2.5 bathrooms with many very recent updates. On the main level, 3 bedrooms, a full bathroom off the hallway and a primary suite featuring a full bath with a shower. The lower level offers a spacious family room complete with a cozy wood-burning fireplace, a convenient half bathroom, a laundry area, and an additional bedroom. A spacious and open floorplan throughout . Step through the sliding glass door with built-in blinds(2023) onto the freshly constructed deck (completed in 2024), perfect for outdoor relaxation. The property also features a sizable shed for storage needs. A two car attached garage. Recent upgrades include a new furnace, AC, and water heater installed in 2022. Luxury vinyl plank flooring (6.5 mm thick water proof) throughout the house in 2024, upgraded kitchen appliances in 2024, and renovated bathrooms in 2022. The exterior received a fresh coat of paint in 2022, while the interior was repainted in 2023. New front door(2023). Close to schools, parks and shopping!
Property Specifics
| Single Family | |
| — | |
| — | |
| 1984 | |
| — | |
| — | |
| No | |
| 0.18 |
| — | |
| — | |
| 0 / Not Applicable | |
| — | |
| — | |
| — | |
| 12018817 | |
| 2213348017 |
Nearby Schools
| NAME: | DISTRICT: | DISTANCE: | |
|---|---|---|---|
|
High School
Ottawa Township High School |
140 | Not in DB | |
Property History
| DATE: | EVENT: | PRICE: | SOURCE: |
|---|---|---|---|
| 10 May, 2024 | Sold | $243,000 | MRED MLS |
| 5 Apr, 2024 | Under contract | $240,000 | MRED MLS |
| 3 Apr, 2024 | Listed for sale | $240,000 | MRED MLS |
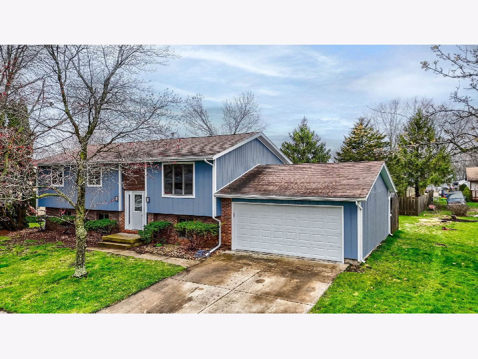
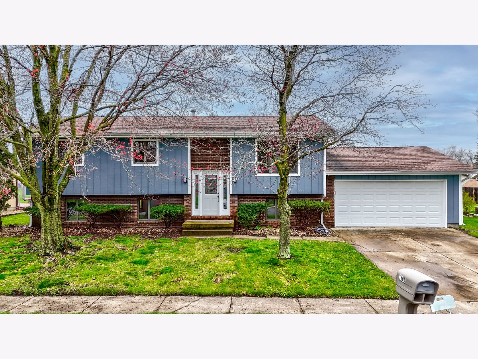
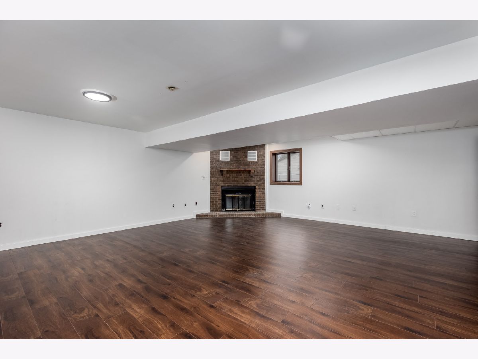
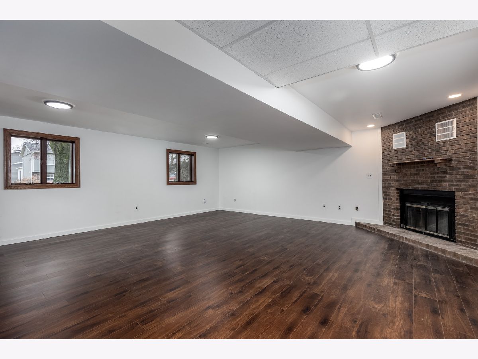
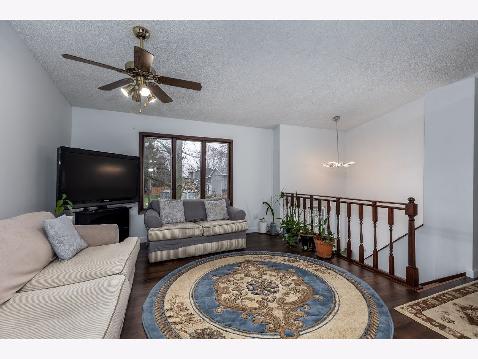
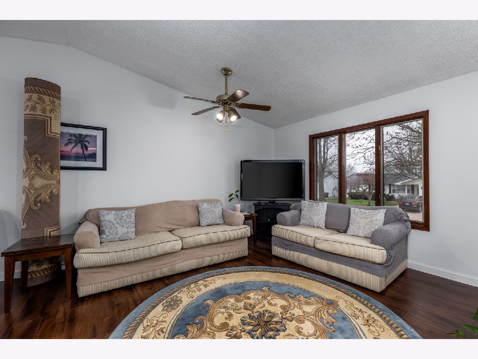
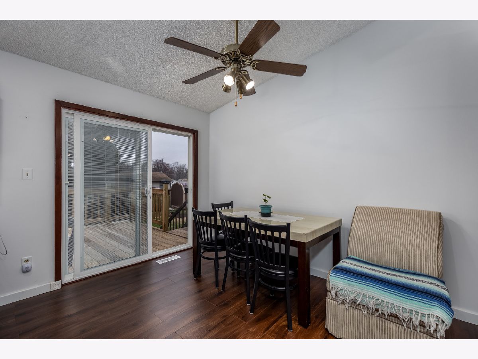
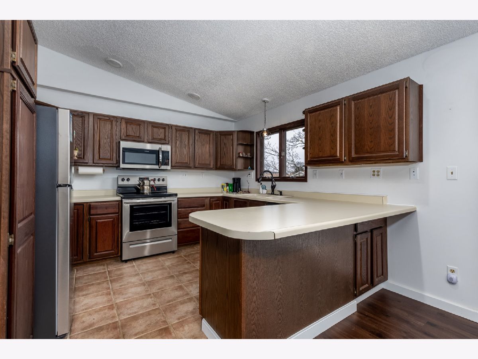
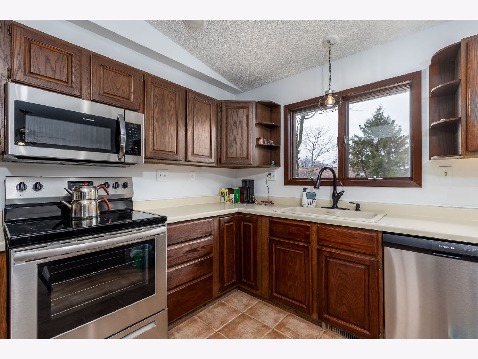
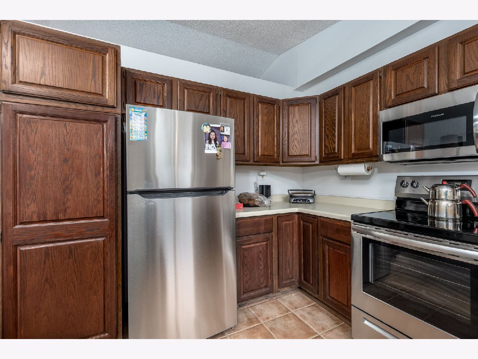
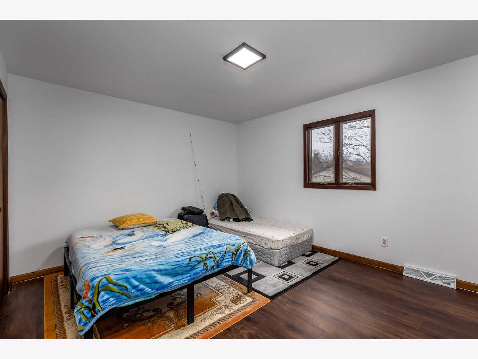
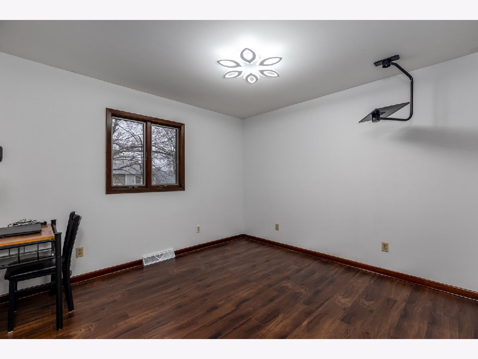
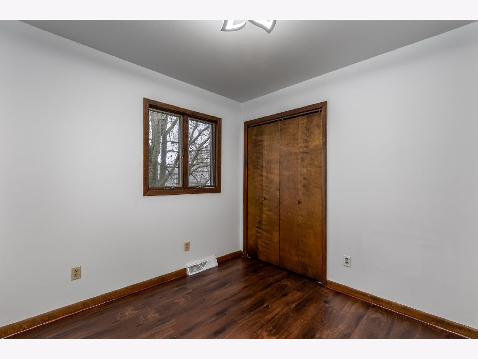
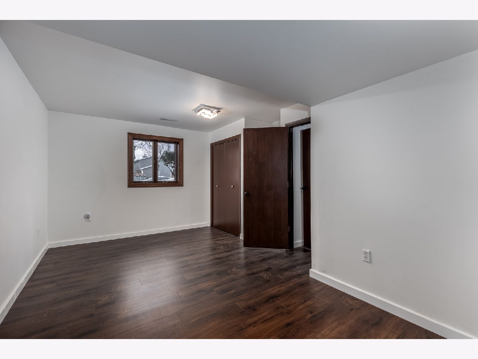
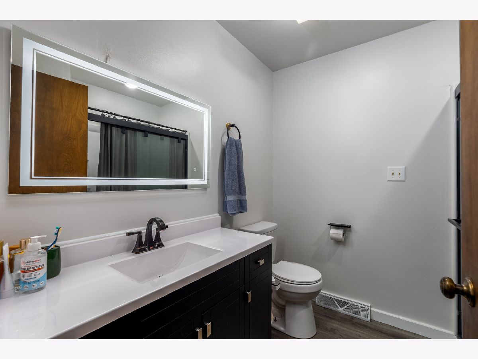
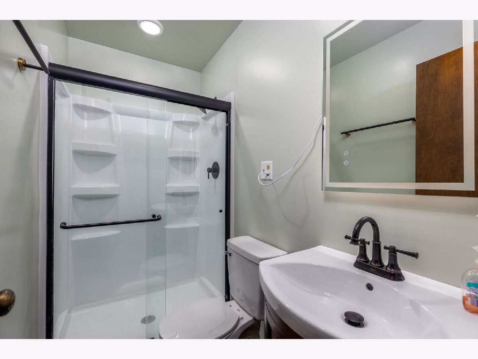
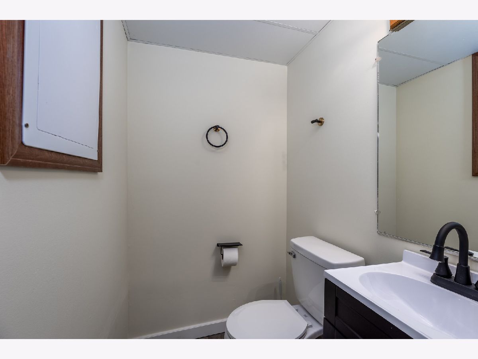
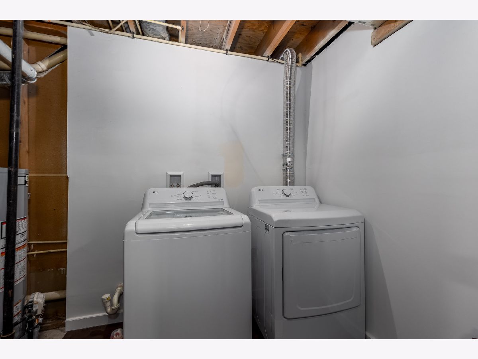
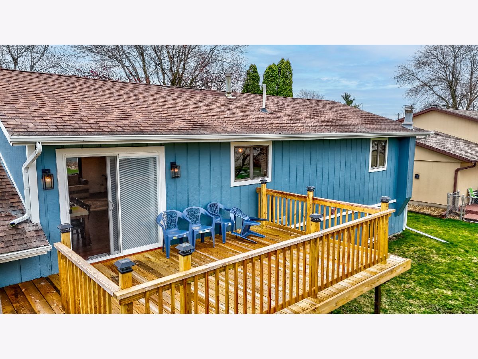
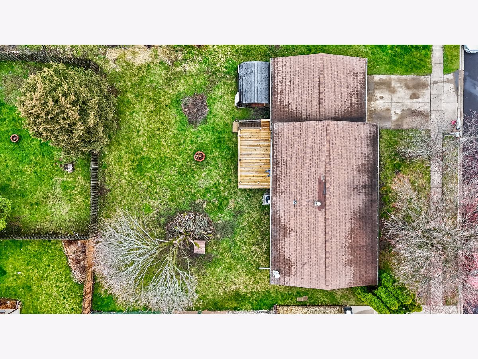
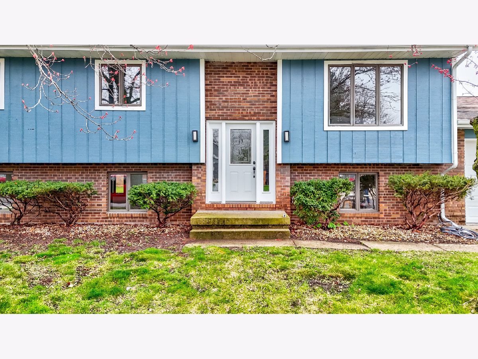
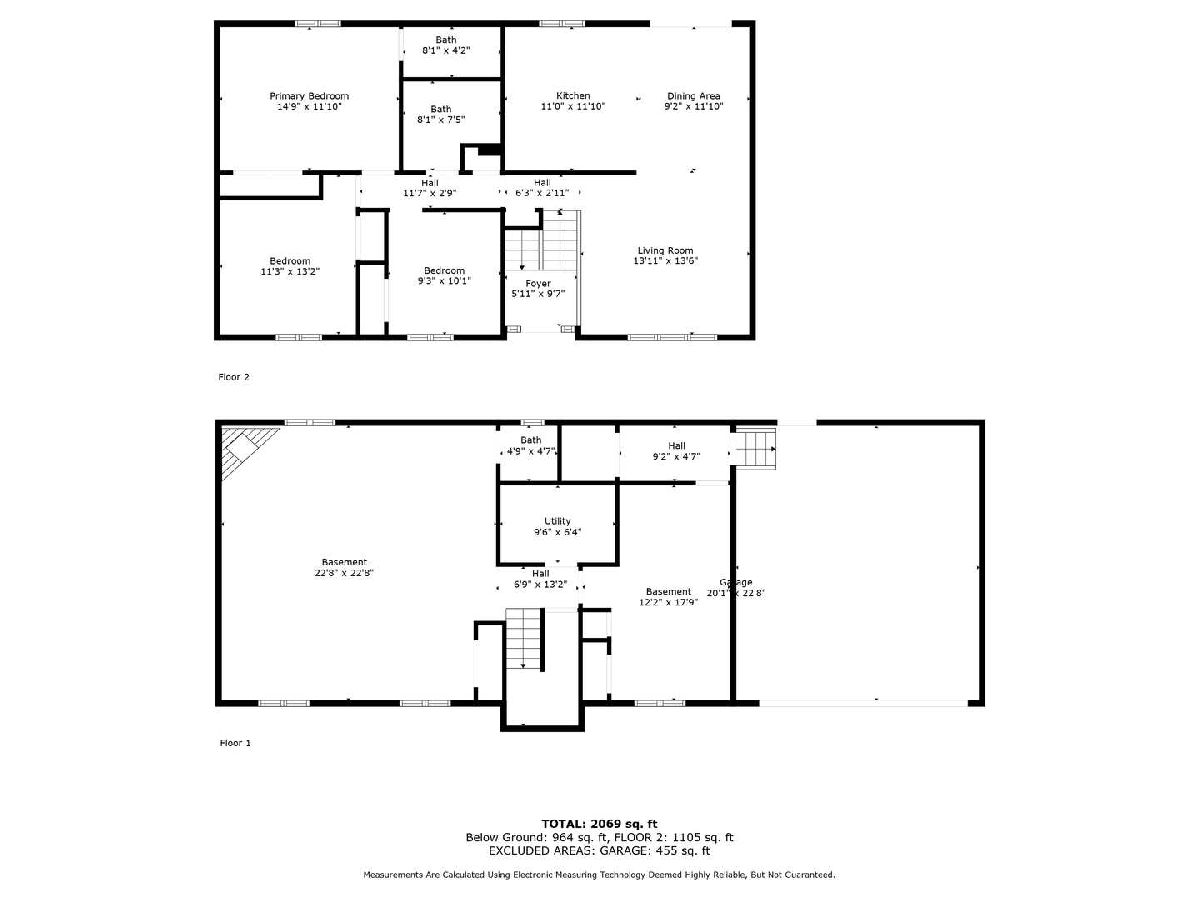
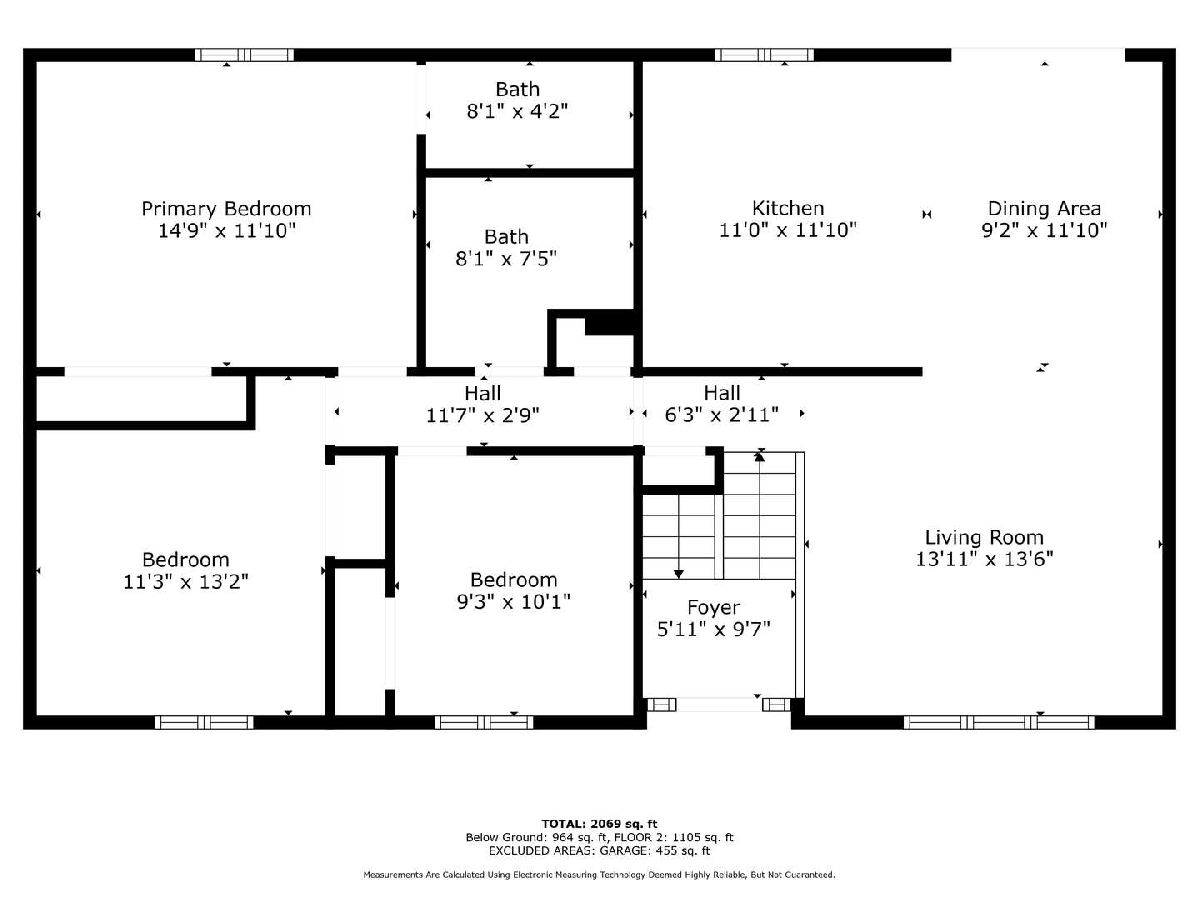
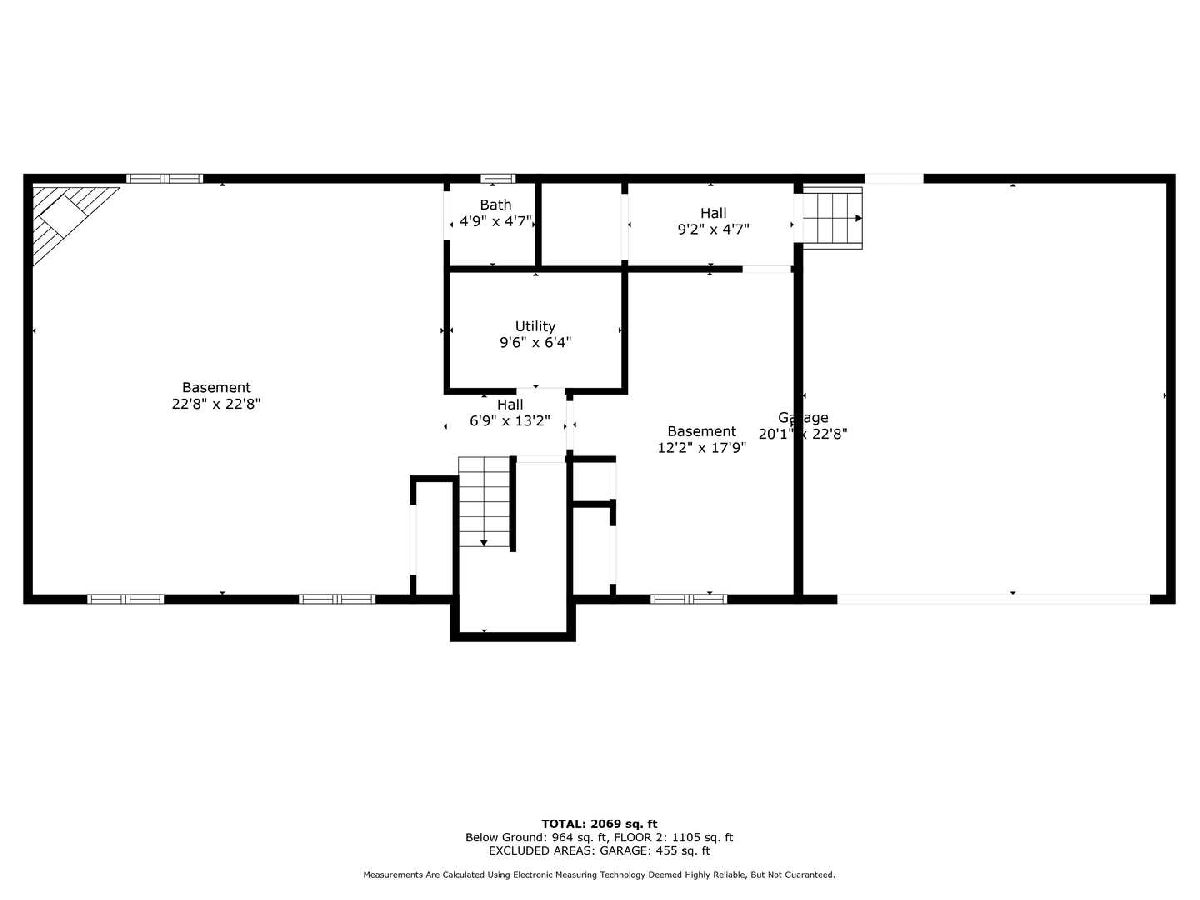
Room Specifics
Total Bedrooms: 4
Bedrooms Above Ground: 4
Bedrooms Below Ground: 0
Dimensions: —
Floor Type: —
Dimensions: —
Floor Type: —
Dimensions: —
Floor Type: —
Full Bathrooms: 3
Bathroom Amenities: —
Bathroom in Basement: 0
Rooms: —
Basement Description: None
Other Specifics
| 2 | |
| — | |
| Concrete | |
| — | |
| — | |
| 79.3X103X80X102.2 | |
| — | |
| — | |
| — | |
| — | |
| Not in DB | |
| — | |
| — | |
| — | |
| — |
Tax History
| Year | Property Taxes |
|---|---|
| 2024 | $6,227 |
Contact Agent
Nearby Similar Homes
Nearby Sold Comparables
Contact Agent
Listing Provided By
Coldwell Banker Real Estate Group

