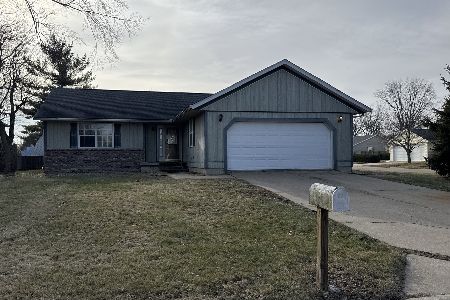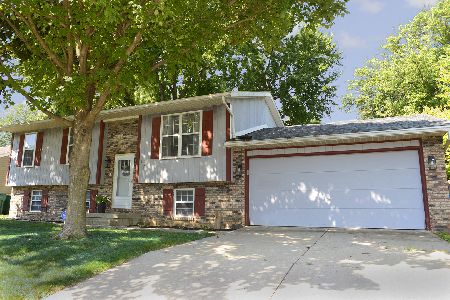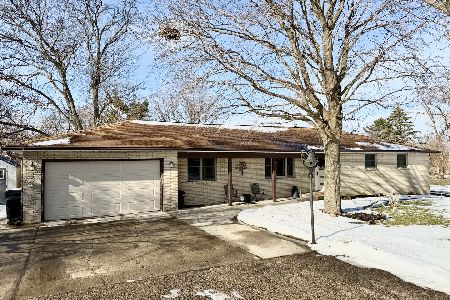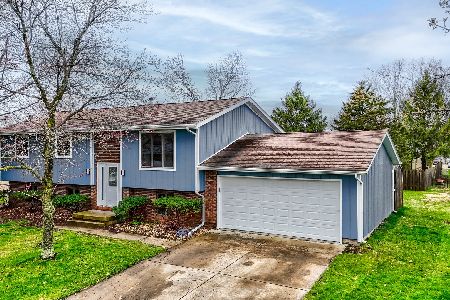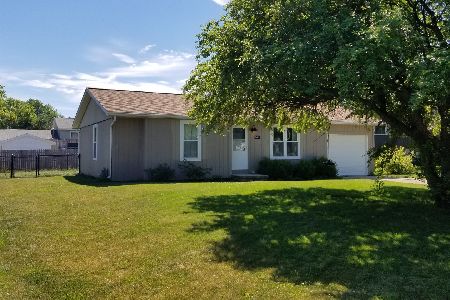1409 Shawnee Lane, Ottawa, Illinois 61350
$155,000
|
Sold
|
|
| Status: | Closed |
| Sqft: | 1,650 |
| Cost/Sqft: | $95 |
| Beds: | 3 |
| Baths: | 2 |
| Year Built: | 1986 |
| Property Taxes: | $3,969 |
| Days On Market: | 2139 |
| Lot Size: | 0,24 |
Description
Updated and very well maintained 3 bedroom, 2 bath spacious split-level home. Main floor Open space- living room, dining and kitchen. Kitchen offers stainless appliances and breakfast bar. Dining area features newer sliding door to tiered decking and private backyard. Lower level offers a huge family room, third bedroom, full bath, and laundry/utility room. Great backyard-expansive tiered deck, vinyl fencing for privacy, storage shed and playset. Spacious 2 car garage. Beautiful new engineered hardwood floors flow throughout all rooms of the home. Both bathrooms remodeled in 2019. Roof new in 2017. All windows new in 2013. Water softener & water heater new in 2018. A perfect family home in perfect "Move In Condition" Nice location One block from schools.
Property Specifics
| Single Family | |
| — | |
| — | |
| 1986 | |
| None | |
| — | |
| No | |
| 0.24 |
| La Salle | |
| Indian Village | |
| 0 / Not Applicable | |
| None | |
| Public | |
| Public Sewer | |
| 10662484 | |
| 2213348012 |
Nearby Schools
| NAME: | DISTRICT: | DISTANCE: | |
|---|---|---|---|
|
Grade School
Mckinley Elementary: K-4th Grade |
141 | — | |
|
Middle School
Shepherd Middle School |
141 | Not in DB | |
|
High School
Ottawa Township High School |
140 | Not in DB | |
Property History
| DATE: | EVENT: | PRICE: | SOURCE: |
|---|---|---|---|
| 14 Sep, 2009 | Sold | $141,000 | MRED MLS |
| 12 Aug, 2009 | Under contract | $148,000 | MRED MLS |
| — | Last price change | $155,000 | MRED MLS |
| 29 Jan, 2009 | Listed for sale | $155,000 | MRED MLS |
| 26 Jun, 2020 | Sold | $155,000 | MRED MLS |
| 20 May, 2020 | Under contract | $157,000 | MRED MLS |
| — | Last price change | $163,900 | MRED MLS |
| 10 Mar, 2020 | Listed for sale | $163,900 | MRED MLS |
Room Specifics
Total Bedrooms: 3
Bedrooms Above Ground: 3
Bedrooms Below Ground: 0
Dimensions: —
Floor Type: Hardwood
Dimensions: —
Floor Type: Hardwood
Full Bathrooms: 2
Bathroom Amenities: —
Bathroom in Basement: 0
Rooms: No additional rooms
Basement Description: None
Other Specifics
| 2 | |
| Concrete Perimeter | |
| Concrete | |
| Deck | |
| Fenced Yard,Landscaped | |
| 75X104 | |
| — | |
| None | |
| Hardwood Floors | |
| Range, Microwave, Dishwasher, Refrigerator, Washer, Dryer | |
| Not in DB | |
| Curbs, Sidewalks, Street Lights, Street Paved | |
| — | |
| — | |
| — |
Tax History
| Year | Property Taxes |
|---|---|
| 2009 | $3,904 |
| 2020 | $3,969 |
Contact Agent
Nearby Similar Homes
Nearby Sold Comparables
Contact Agent
Listing Provided By
RE/MAX 1st Choice

