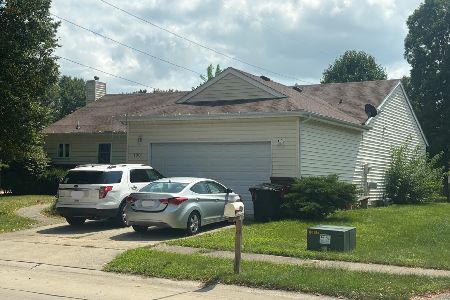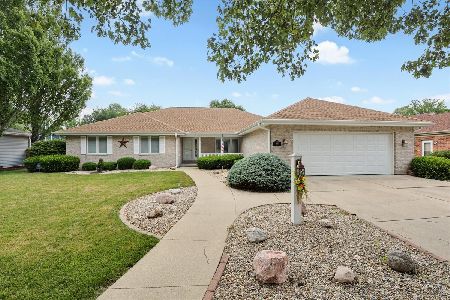1405 Theodore Drive, Champaign, Illinois 61821
$313,000
|
Sold
|
|
| Status: | Closed |
| Sqft: | 2,870 |
| Cost/Sqft: | $110 |
| Beds: | 5 |
| Baths: | 3 |
| Year Built: | 1996 |
| Property Taxes: | $6,322 |
| Days On Market: | 2802 |
| Lot Size: | 0,25 |
Description
Southern Living in a rare Old Farm architectural designed by William E. Poole of Wilmington NC, and meticulously maintained, custom built home. Enjoy the open floor plan with recently upgraded kitchen and bath features. Wonderful formal dining room for grand entertaining. 5 bedrooms, 3 baths, open layout with vaulted ceilings, wide plank wood floors, custom Amish built kitchen cabinetry and quartz counter tops. The island serves many versatile purposes. Chat with the neighbors on your covered front porch or entertain in the award winning landscaped yard and deck with pergola. The lawn is a gardeners dream loaded with perennials, water fall and the mature trees afford privacy. Bonus office space/extra bedroom above the garage is perfect for the modern home office or playroom. Ample storage in the garage and attic space.
Property Specifics
| Single Family | |
| — | |
| — | |
| 1996 | |
| None | |
| — | |
| No | |
| 0.25 |
| Champaign | |
| Old Farm | |
| 0 / Not Applicable | |
| None | |
| Public | |
| Public Sewer | |
| 09975124 | |
| 452023153008 |
Nearby Schools
| NAME: | DISTRICT: | DISTANCE: | |
|---|---|---|---|
|
Grade School
Unit 4 School Of Choice Elementa |
4 | — | |
|
Middle School
Champaign Junior/middle Call Uni |
4 | Not in DB | |
|
High School
Centennial High School |
4 | Not in DB | |
Property History
| DATE: | EVENT: | PRICE: | SOURCE: |
|---|---|---|---|
| 1 Aug, 2018 | Sold | $313,000 | MRED MLS |
| 18 Jun, 2018 | Under contract | $315,000 | MRED MLS |
| — | Last price change | $325,000 | MRED MLS |
| 4 Jun, 2018 | Listed for sale | $325,000 | MRED MLS |
Room Specifics
Total Bedrooms: 5
Bedrooms Above Ground: 5
Bedrooms Below Ground: 0
Dimensions: —
Floor Type: Carpet
Dimensions: —
Floor Type: Carpet
Dimensions: —
Floor Type: Carpet
Dimensions: —
Floor Type: —
Full Bathrooms: 3
Bathroom Amenities: —
Bathroom in Basement: 0
Rooms: Bedroom 5
Basement Description: Crawl
Other Specifics
| 2 | |
| — | |
| — | |
| Deck, Porch | |
| Fenced Yard | |
| 95 X 112.5 | |
| — | |
| Full | |
| Vaulted/Cathedral Ceilings, Skylight(s), First Floor Bedroom | |
| Range, Microwave, Dishwasher, Refrigerator, Cooktop | |
| Not in DB | |
| Sidewalks | |
| — | |
| — | |
| Gas Log |
Tax History
| Year | Property Taxes |
|---|---|
| 2018 | $6,322 |
Contact Agent
Nearby Similar Homes
Nearby Sold Comparables
Contact Agent
Listing Provided By
RE/MAX REALTY ASSOCIATES-CHA










