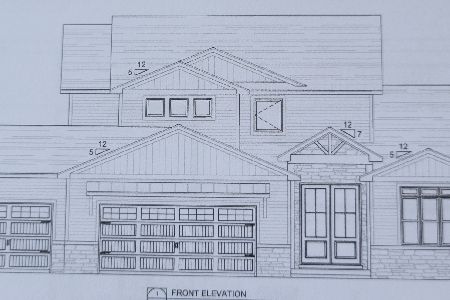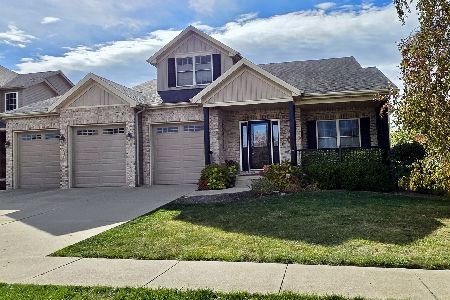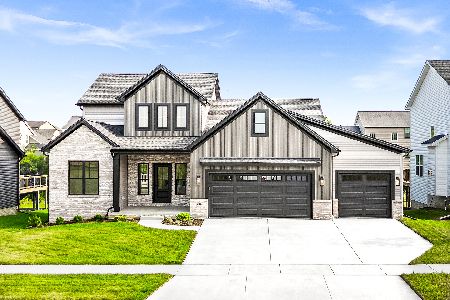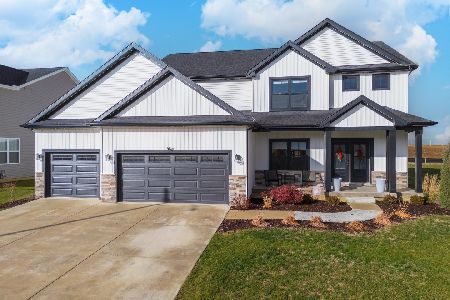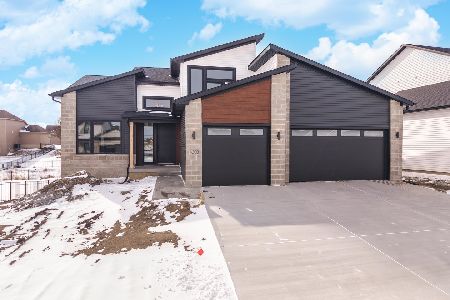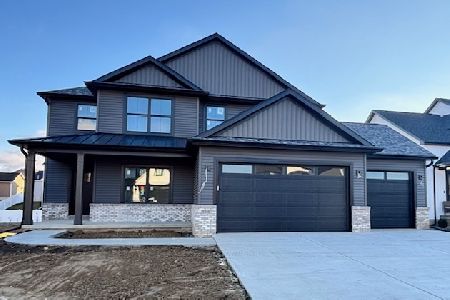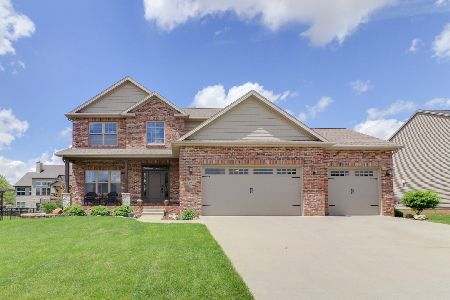1405 Watersound Way, Bloomington, Illinois 61705
$350,000
|
Sold
|
|
| Status: | Closed |
| Sqft: | 3,914 |
| Cost/Sqft: | $89 |
| Beds: | 4 |
| Baths: | 4 |
| Year Built: | 2013 |
| Property Taxes: | $9,394 |
| Days On Market: | 1934 |
| Lot Size: | 0,31 |
Description
Masterful design and modern luxury are uniquely embodied in this beautiful home. Every detail was carefully selected and quality crafted. The grand 2 story entrance welcomes you in with its impressive space. Highlights on the main floor include rich hardwood floors and plenty of natural light throughout the main floors' open, airy layout. Are looking for plenty of space without running into one another? LOOK no further...1405 Watersound Way is the answer! This kitchen is a dream for entertaining. It features custom cabinetry, gorgeous granite counters, easy to clean tile backsplash, a large pantry closet, stainless appliances, gas stove, large island that offers space for bar stools, kitchen sink with a double window overlooking the rolling green backyard. The open kitchen space leads to the abundantly sized living room featuring a charming cozy gas fireplace. Perfect for those upcoming winter days. Upstairs features a master bedroom retreat, with trey ceilings that include a warm soothing light. The luxurious master bathroom has a large jetted soaking tub, counter height double vanity sinks, custom glass tiled shower and a HUGE walk in closet. Bigger than big! The second floor laundry area is a great modern convenience. All the bedrooms on the second level are nice sized rooms! The basement is completely finished with a large entertaining room that has plumbing roughed in for a future bar area, lovely bedroom with egress window, full bath and great storage space. The exterior of the home has additional outdoor living space. The wide front porch has an area where you can sit in the evening and greet your neighbors. The completely fenced backyard has a spacious patio... perfect for having a cocktail (or three) watching the sunset after a long day at work. It's hard to list all the indoor and outdoor features of this stunning home. Schedule a tour today!
Property Specifics
| Single Family | |
| — | |
| Traditional | |
| 2013 | |
| Full | |
| — | |
| No | |
| 0.31 |
| Mc Lean | |
| Grove On Kickapoo Creek | |
| 100 / Annual | |
| Other | |
| Public | |
| Public Sewer | |
| 10933093 | |
| 2209353017 |
Nearby Schools
| NAME: | DISTRICT: | DISTANCE: | |
|---|---|---|---|
|
Grade School
Benjamin Elementary |
5 | — | |
|
Middle School
Evans Jr High |
5 | Not in DB | |
|
High School
Normal Community High School |
5 | Not in DB | |
Property History
| DATE: | EVENT: | PRICE: | SOURCE: |
|---|---|---|---|
| 25 Jan, 2013 | Sold | $339,180 | MRED MLS |
| 25 Jan, 2013 | Under contract | $335,000 | MRED MLS |
| 25 Jan, 2013 | Listed for sale | $335,000 | MRED MLS |
| 31 Jul, 2020 | Sold | $350,000 | MRED MLS |
| 31 May, 2020 | Under contract | $350,000 | MRED MLS |
| 31 May, 2020 | Listed for sale | $350,000 | MRED MLS |
| 6 Jan, 2021 | Sold | $350,000 | MRED MLS |
| 14 Nov, 2020 | Under contract | $350,000 | MRED MLS |
| 13 Nov, 2020 | Listed for sale | $350,000 | MRED MLS |
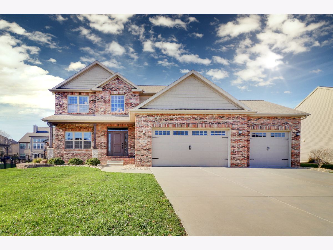
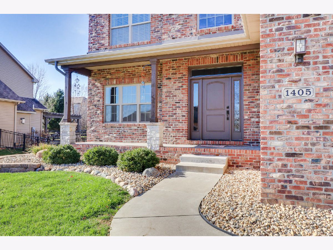

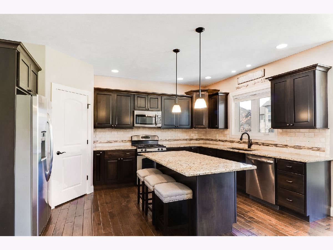
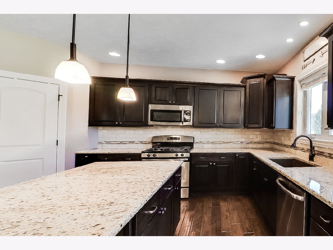
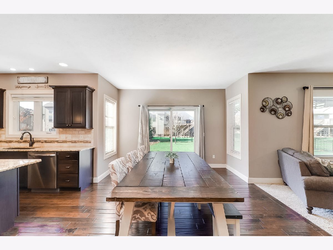
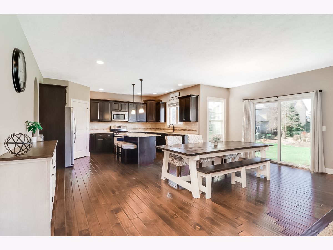
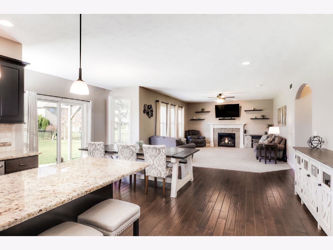
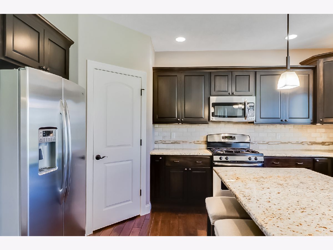
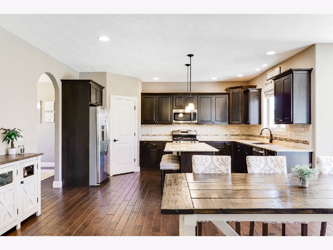
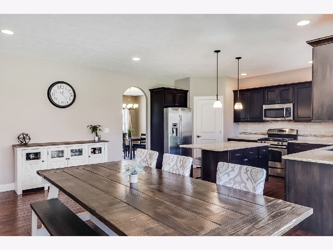
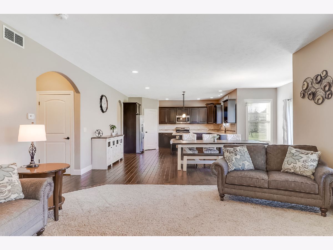

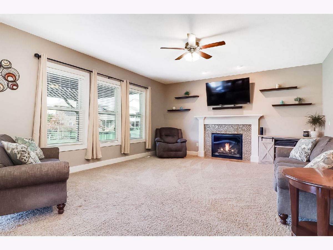
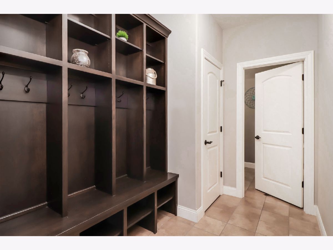
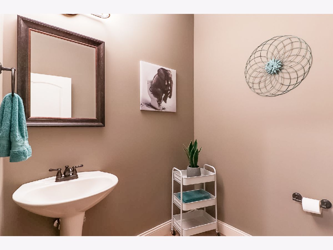
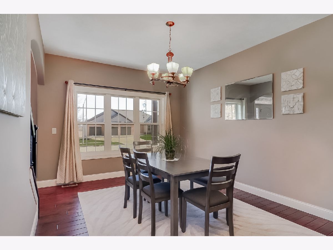
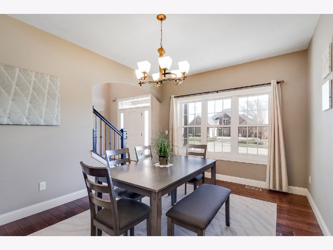
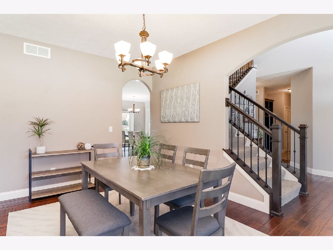
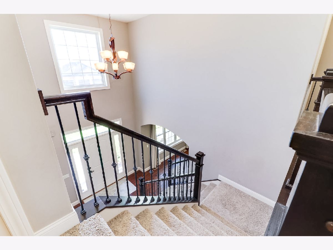
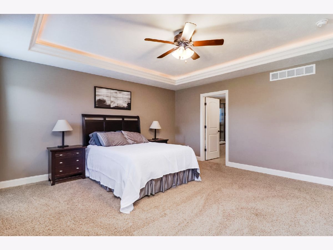
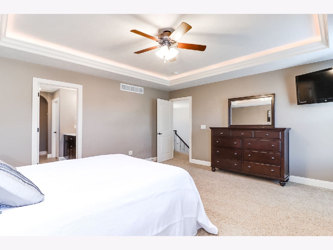
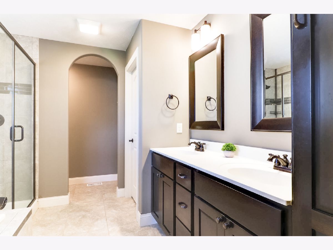
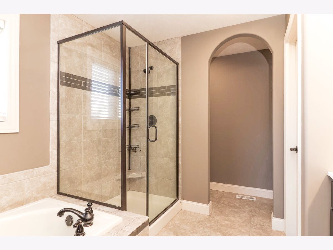
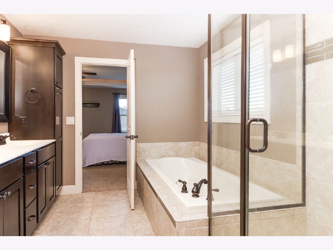
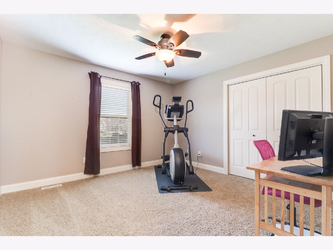
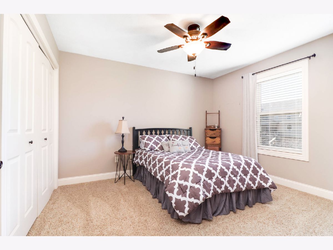
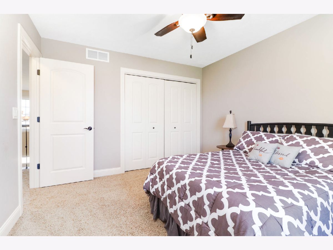
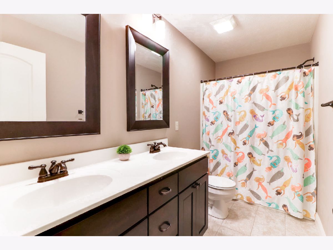
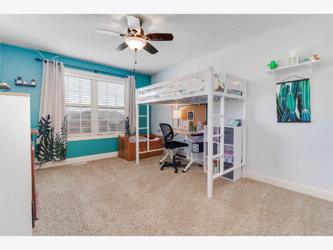
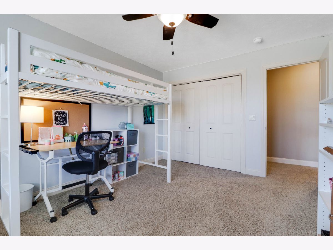
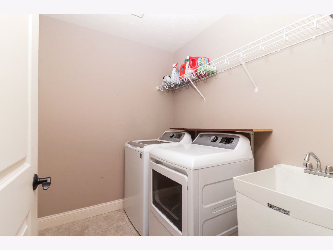
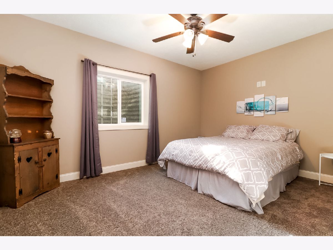
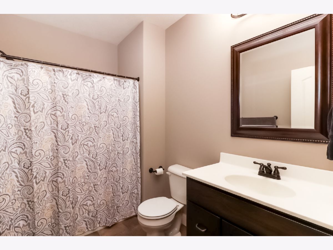
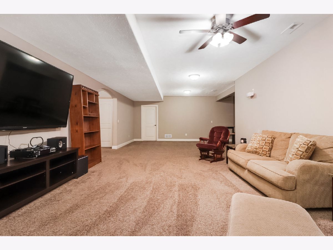
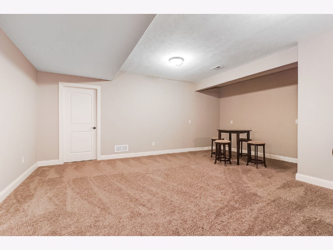
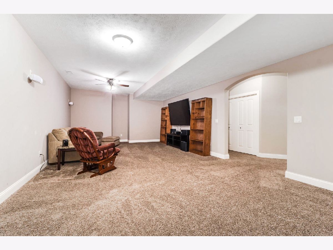
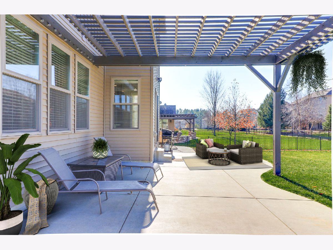
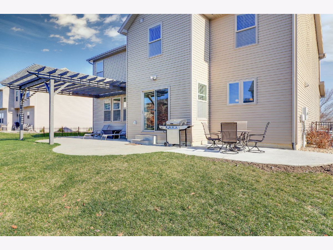
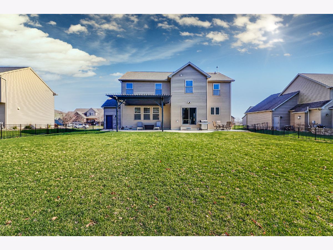
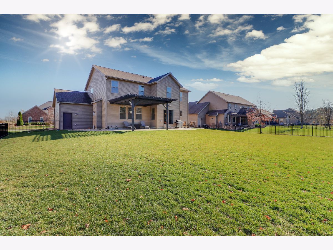
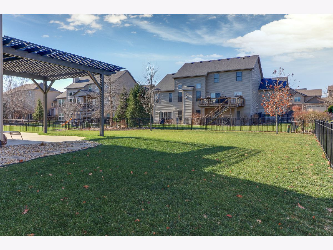
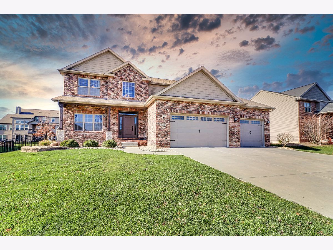
Room Specifics
Total Bedrooms: 5
Bedrooms Above Ground: 4
Bedrooms Below Ground: 1
Dimensions: —
Floor Type: Carpet
Dimensions: —
Floor Type: Carpet
Dimensions: —
Floor Type: Carpet
Dimensions: —
Floor Type: —
Full Bathrooms: 4
Bathroom Amenities: Whirlpool
Bathroom in Basement: 1
Rooms: Family Room,Bedroom 5
Basement Description: Finished
Other Specifics
| 3 | |
| — | |
| — | |
| Patio, Porch | |
| Landscaped | |
| 91 X 150 | |
| — | |
| Full | |
| Vaulted/Cathedral Ceilings, Walk-In Closet(s) | |
| — | |
| Not in DB | |
| — | |
| — | |
| — | |
| Attached Fireplace Doors/Screen, Gas Log |
Tax History
| Year | Property Taxes |
|---|---|
| 2013 | $2,185 |
| 2020 | $9,394 |
Contact Agent
Nearby Similar Homes
Nearby Sold Comparables
Contact Agent
Listing Provided By
Berkshire Hathaway Central Illinois Realtors

