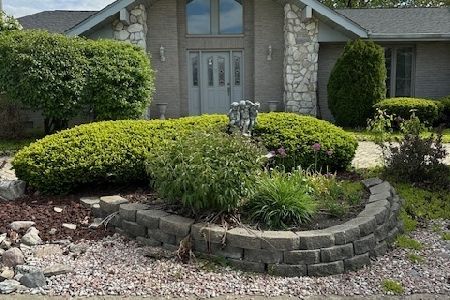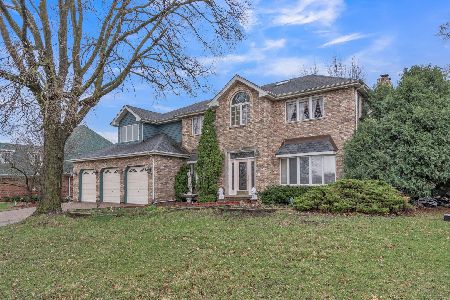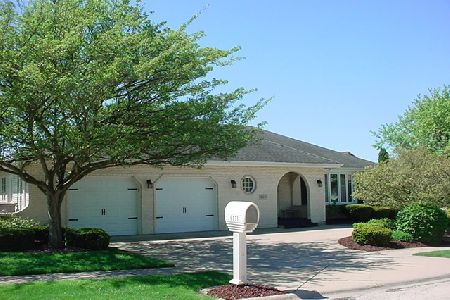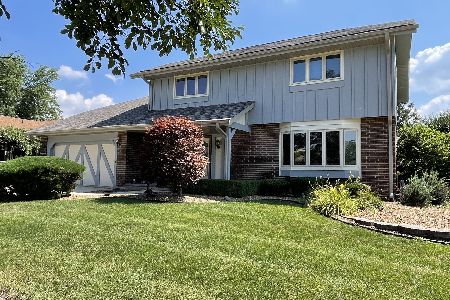14050 Camden Drive, Orland Park, Illinois 60462
$325,000
|
Sold
|
|
| Status: | Closed |
| Sqft: | 3,012 |
| Cost/Sqft: | $109 |
| Beds: | 4 |
| Baths: | 3 |
| Year Built: | 1991 |
| Property Taxes: | $8,220 |
| Days On Market: | 3748 |
| Lot Size: | 0,24 |
Description
Priced to sell, 2 story home in north Orland Park. Welcoming formal foyer leads into the spacious living room. Commanding french doors open to large dining room. The expansive kitchen offers plenty of cabinets & countertops for food preparation. Then enjoy your meals with family & friends at the breakfast bar or bright eating area. The warm & inviting family room, complete with fireplace, is flooded with natural light from the large patio doors, offering a picturesque view of the yard. The master bedroom has a room size walk-in closet & private bath. Unfinished basement is great for storage or can be finished to create that space you always dreamt of: man cave, child play room etc... Relax in the ample yard with paver patio & mature landscaping. Excellent schools & community amenities. This great deal is offered "AS IS".
Property Specifics
| Single Family | |
| — | |
| — | |
| 1991 | |
| Partial | |
| 2 STORY | |
| No | |
| 0.24 |
| Cook | |
| Ishnala | |
| 0 / Not Applicable | |
| None | |
| Lake Michigan | |
| Public Sewer | |
| 09066112 | |
| 27024100240000 |
Nearby Schools
| NAME: | DISTRICT: | DISTANCE: | |
|---|---|---|---|
|
Grade School
Prairie Elementary School |
135 | — | |
|
Middle School
Jerling Junior High School |
135 | Not in DB | |
|
High School
Carl Sandburg High School |
230 | Not in DB | |
|
Alternate Elementary School
Liberty Elementary School |
— | Not in DB | |
Property History
| DATE: | EVENT: | PRICE: | SOURCE: |
|---|---|---|---|
| 6 Jul, 2016 | Sold | $325,000 | MRED MLS |
| 10 May, 2016 | Under contract | $329,000 | MRED MLS |
| — | Last price change | $342,900 | MRED MLS |
| 16 Oct, 2015 | Listed for sale | $349,900 | MRED MLS |
Room Specifics
Total Bedrooms: 4
Bedrooms Above Ground: 4
Bedrooms Below Ground: 0
Dimensions: —
Floor Type: Carpet
Dimensions: —
Floor Type: Carpet
Dimensions: —
Floor Type: Carpet
Full Bathrooms: 3
Bathroom Amenities: Double Sink
Bathroom in Basement: 0
Rooms: Den
Basement Description: Unfinished
Other Specifics
| 2 | |
| — | |
| Concrete | |
| Patio | |
| Landscaped,Wooded | |
| 87X136 | |
| — | |
| Full | |
| Vaulted/Cathedral Ceilings, First Floor Laundry | |
| Range, Dishwasher, Refrigerator | |
| Not in DB | |
| Sidewalks, Street Lights, Street Paved | |
| — | |
| — | |
| — |
Tax History
| Year | Property Taxes |
|---|---|
| 2016 | $8,220 |
Contact Agent
Nearby Similar Homes
Nearby Sold Comparables
Contact Agent
Listing Provided By
Century 21 Affiliated










