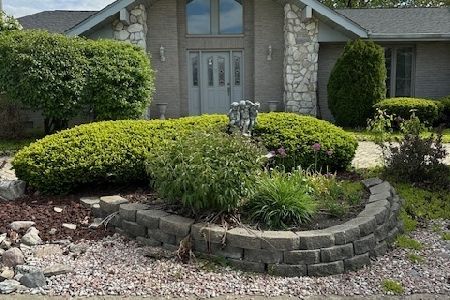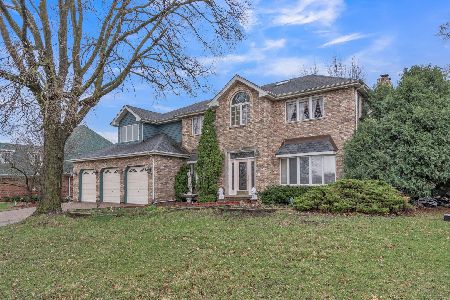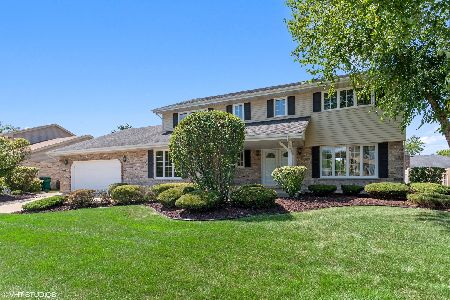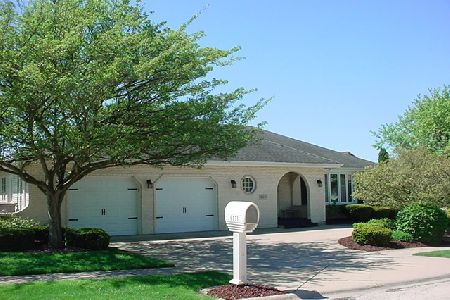14060 Camden Drive, Orland Park, Illinois 60462
$440,500
|
Sold
|
|
| Status: | Closed |
| Sqft: | 4,078 |
| Cost/Sqft: | $110 |
| Beds: | 4 |
| Baths: | 3 |
| Year Built: | 1994 |
| Property Taxes: | $10,557 |
| Days On Market: | 3626 |
| Lot Size: | 0,29 |
Description
4000 plus square foot home in prime North-East Orland Park location. Extremely valuable completed tear-off roof August 2015 new skylights, gutters, and soffits comes with transferable warranty. Gourmet Chef's kitchen boasts new stainless steel appliances, granite counter-tops, slate flooring, kitchen Island, and breakfast bar that opens to family room with cathedral ceiling, hardwood floors and a floor to ceiling all brick gas fireplace. Main level also includes bonus room, dining room with hardwood floors, living room, laundry room with cabinets and outdoor access. Huge Loft (20 x 20) with double doors over looks family room. All bedrooms are over-sized for maximum space. Master Suite features tray ceiling, Huge walk-in closet, separate shower, jacuzzi tub, and his and her sinks. Backyard oasis retreat with stamped concrete, In-ground pool, new mechanical's, new liner, and heater. Child-proof maintenance free fence. Top rated schools. Lifestyle living at it's finest.
Property Specifics
| Single Family | |
| — | |
| Colonial | |
| 1994 | |
| Full | |
| — | |
| No | |
| 0.29 |
| Cook | |
| Ishnala Woods | |
| 0 / Not Applicable | |
| None | |
| Lake Michigan | |
| Public Sewer | |
| 09140209 | |
| 27024100230000 |
Nearby Schools
| NAME: | DISTRICT: | DISTANCE: | |
|---|---|---|---|
|
Grade School
Liberty Elementary School |
135 | — | |
|
Middle School
Jerling Junior High School |
135 | Not in DB | |
|
High School
Carl Sandburg High School |
230 | Not in DB | |
|
Alternate Elementary School
Prairie Elementary School |
— | Not in DB | |
|
Alternate Junior High School
Liberty Elementary School |
— | Not in DB | |
Property History
| DATE: | EVENT: | PRICE: | SOURCE: |
|---|---|---|---|
| 16 Nov, 2011 | Sold | $325,000 | MRED MLS |
| 10 Oct, 2011 | Under contract | $360,000 | MRED MLS |
| — | Last price change | $379,000 | MRED MLS |
| 23 Aug, 2011 | Listed for sale | $379,000 | MRED MLS |
| 26 Apr, 2016 | Sold | $440,500 | MRED MLS |
| 26 Feb, 2016 | Under contract | $449,000 | MRED MLS |
| 15 Feb, 2016 | Listed for sale | $449,000 | MRED MLS |
Room Specifics
Total Bedrooms: 4
Bedrooms Above Ground: 4
Bedrooms Below Ground: 0
Dimensions: —
Floor Type: Carpet
Dimensions: —
Floor Type: Carpet
Dimensions: —
Floor Type: Carpet
Full Bathrooms: 3
Bathroom Amenities: Whirlpool,Separate Shower,Double Sink,Soaking Tub
Bathroom in Basement: 0
Rooms: Bonus Room,Foyer,Mud Room
Basement Description: Unfinished,Other,Bathroom Rough-In
Other Specifics
| 2.1 | |
| Concrete Perimeter | |
| Concrete,Circular | |
| Patio, Stamped Concrete Patio, In Ground Pool, Storms/Screens | |
| Fenced Yard,Landscaped | |
| 12500 | |
| Full | |
| Full | |
| Vaulted/Cathedral Ceilings, Skylight(s), Bar-Wet, Hardwood Floors, First Floor Laundry | |
| Double Oven, Range, Microwave, Dishwasher, Refrigerator, High End Refrigerator, Washer, Dryer, Disposal, Stainless Steel Appliance(s) | |
| Not in DB | |
| Sidewalks, Street Lights, Street Paved | |
| — | |
| — | |
| Gas Log, Gas Starter |
Tax History
| Year | Property Taxes |
|---|---|
| 2011 | $11,556 |
| 2016 | $10,557 |
Contact Agent
Nearby Similar Homes
Nearby Sold Comparables
Contact Agent
Listing Provided By
ICandy Realty LLC










