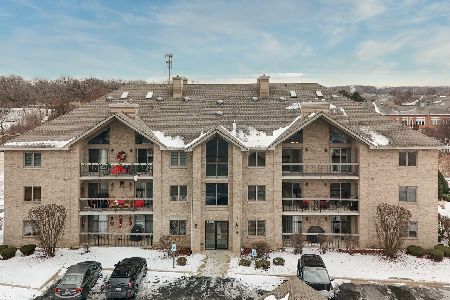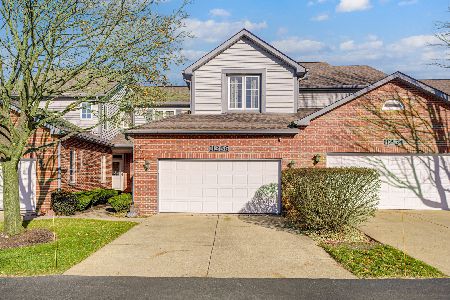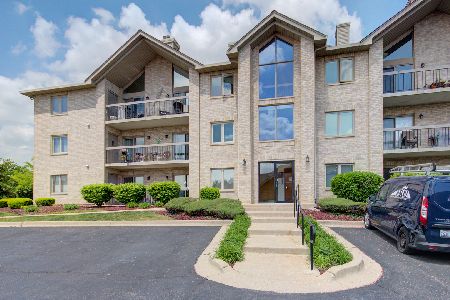14051 Norwich Lane, Orland Park, Illinois 60467
$174,000
|
Sold
|
|
| Status: | Closed |
| Sqft: | 1,200 |
| Cost/Sqft: | $150 |
| Beds: | 2 |
| Baths: | 2 |
| Year Built: | 1998 |
| Property Taxes: | $3,304 |
| Days On Market: | 2490 |
| Lot Size: | 0,00 |
Description
Take the ELEVATOR to the 2nd floor and check out "YOUR NEW HOME"! This near flawless 2 bedroom, 2 full bath condo is exactly what you have been looking for. ALL NEW CARPETING JUST INSTALLED THRU OUT on April 12th, 2019 and never been lived on!! Updated custom colors thru out! Huge master en-suite featuring a generous size bedroom, a 6x5 walk in closet and a private bath with a 6'whirlpool tub and a separate shower! 2nd bedroom has a full bathroom just outside the door. In-unit full size washer and dryer too! Kitchen has black appliances, a pantry and loads of cabinets and counter space, including room for a large kitchen table! The massive livingroom has a gas fireplace and dual sliding glass doors that lead out to the 18' long screened in balcony! There is a 1 car garage with an additional parking space too! This condo and building are extremely well cared for and it shows. One look and it will be gone!
Property Specifics
| Condos/Townhomes | |
| 3 | |
| — | |
| 1998 | |
| None | |
| CONDO | |
| No | |
| — |
| Cook | |
| Creekside Of Springcreek | |
| 180 / Monthly | |
| Insurance,Exterior Maintenance,Lawn Care,Scavenger,Snow Removal | |
| Lake Michigan | |
| Public Sewer | |
| 10346329 | |
| 27064120181029 |
Property History
| DATE: | EVENT: | PRICE: | SOURCE: |
|---|---|---|---|
| 20 May, 2013 | Sold | $130,000 | MRED MLS |
| 15 Apr, 2013 | Under contract | $139,900 | MRED MLS |
| 25 Feb, 2013 | Listed for sale | $139,900 | MRED MLS |
| 31 May, 2019 | Sold | $174,000 | MRED MLS |
| 24 Apr, 2019 | Under contract | $180,000 | MRED MLS |
| 16 Apr, 2019 | Listed for sale | $180,000 | MRED MLS |
Room Specifics
Total Bedrooms: 2
Bedrooms Above Ground: 2
Bedrooms Below Ground: 0
Dimensions: —
Floor Type: Carpet
Full Bathrooms: 2
Bathroom Amenities: Whirlpool,Separate Shower
Bathroom in Basement: 0
Rooms: Foyer,Walk In Closet
Basement Description: None
Other Specifics
| 1 | |
| Concrete Perimeter | |
| Asphalt | |
| Screened Patio | |
| — | |
| COMMON | |
| — | |
| Full | |
| Elevator, Wood Laminate Floors, Laundry Hook-Up in Unit, Storage, Flexicore, Walk-In Closet(s) | |
| Range, Microwave, Dishwasher, Refrigerator, Washer, Dryer, Disposal | |
| Not in DB | |
| — | |
| — | |
| — | |
| Gas Log, Gas Starter |
Tax History
| Year | Property Taxes |
|---|---|
| 2013 | $2,694 |
| 2019 | $3,304 |
Contact Agent
Nearby Similar Homes
Nearby Sold Comparables
Contact Agent
Listing Provided By
Century 21 Affiliated






