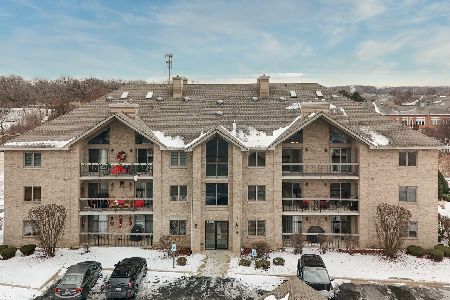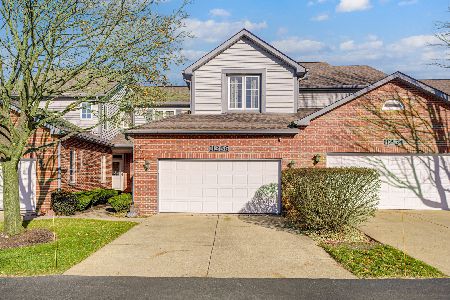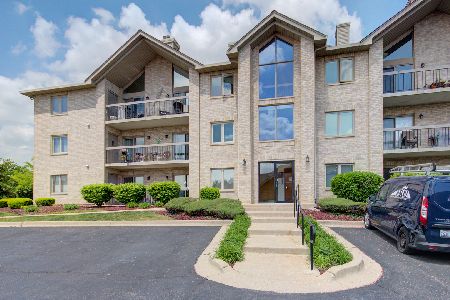14131 Norwich Lane, Orland Park, Illinois 60467
$215,000
|
Sold
|
|
| Status: | Closed |
| Sqft: | 1,500 |
| Cost/Sqft: | $147 |
| Beds: | 3 |
| Baths: | 2 |
| Year Built: | 1999 |
| Property Taxes: | $980 |
| Days On Market: | 2642 |
| Lot Size: | 0,00 |
Description
Impressive Penthouse Loft Condo in elevator building. Absolutely gorgeous southern views from the oversized balcony. Freshly decorated with soft coloring. Sizable master bedroom with huge walkin closet, a whirlpool tub & separate shower. Large loft office or 3rd bedroom w/ 2 skylights overlooks the vaulted 2 story living room w/ romantic gas fireplace. " Can't ya see the stockings hanging with care." Spacious eat in kitchen w/ newer cabinets & a pantry closet and door to balcony. Entertaining separate formal dining (very impressive). In unit laundry w/ custom cabinets. New water heater -2015. Roof in 2016. Upgraded recessed lighting & ceiling fans! 1.5 car garage with opener. Extra storage closet by in loft room and more in Balcony closet. Flexicore construction and brick hallway walls.
Property Specifics
| Condos/Townhomes | |
| 3 | |
| — | |
| 1999 | |
| None | |
| LOFT CONDO | |
| No | |
| — |
| Cook | |
| Creekside Of Springcreek | |
| 180 / Monthly | |
| Insurance,Security,Exterior Maintenance,Lawn Care,Snow Removal | |
| Lake Michigan | |
| Public Sewer | |
| 10139034 | |
| 27064120181060 |
Property History
| DATE: | EVENT: | PRICE: | SOURCE: |
|---|---|---|---|
| 15 Jan, 2008 | Sold | $232,000 | MRED MLS |
| 24 Nov, 2007 | Under contract | $239,808 | MRED MLS |
| — | Last price change | $249,808 | MRED MLS |
| 22 Jul, 2007 | Listed for sale | $249,808 | MRED MLS |
| 14 Jan, 2019 | Sold | $215,000 | MRED MLS |
| 20 Nov, 2018 | Under contract | $219,900 | MRED MLS |
| 15 Nov, 2018 | Listed for sale | $219,900 | MRED MLS |
| 16 Sep, 2022 | Sold | $275,000 | MRED MLS |
| 26 Aug, 2022 | Under contract | $279,900 | MRED MLS |
| 23 Aug, 2022 | Listed for sale | $279,900 | MRED MLS |
Room Specifics
Total Bedrooms: 3
Bedrooms Above Ground: 3
Bedrooms Below Ground: 0
Dimensions: —
Floor Type: Carpet
Dimensions: —
Floor Type: Carpet
Full Bathrooms: 2
Bathroom Amenities: Whirlpool,Separate Shower
Bathroom in Basement: 0
Rooms: No additional rooms
Basement Description: None
Other Specifics
| 1 | |
| Concrete Perimeter | |
| Asphalt | |
| Balcony, End Unit | |
| Common Grounds,Wetlands adjacent,Landscaped | |
| COMMON GROUNDS | |
| — | |
| Full | |
| Vaulted/Cathedral Ceilings, Skylight(s), Elevator, First Floor Bedroom, Laundry Hook-Up in Unit, Flexicore | |
| Range, Microwave, Dishwasher, Refrigerator, Washer, Dryer, Disposal | |
| Not in DB | |
| — | |
| — | |
| Elevator(s), Security Door Lock(s) | |
| Gas Log |
Tax History
| Year | Property Taxes |
|---|---|
| 2008 | $2,986 |
| 2019 | $980 |
| 2022 | $3,290 |
Contact Agent
Nearby Similar Homes
Nearby Sold Comparables
Contact Agent
Listing Provided By
Coldwell Banker Residential






