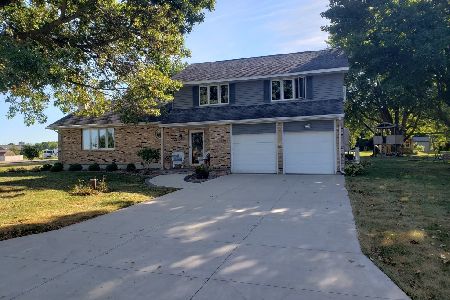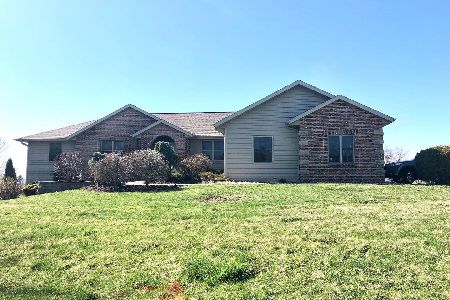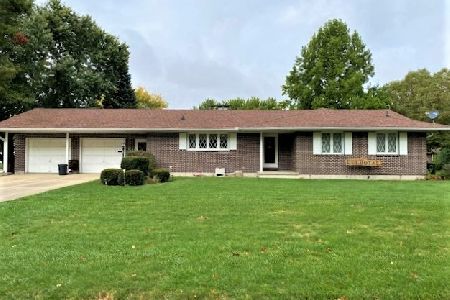1406 36th Street, Sterling, Illinois 61081
$176,000
|
Sold
|
|
| Status: | Closed |
| Sqft: | 1,685 |
| Cost/Sqft: | $110 |
| Beds: | 3 |
| Baths: | 3 |
| Year Built: | 1975 |
| Property Taxes: | $3,376 |
| Days On Market: | 2632 |
| Lot Size: | 0,00 |
Description
Beautiful, well-maintained ranch home in Colonial Acres subdivision. Stunning gas fireplace in dining room. Spacious master bedroom with walk in closet (8x8) and private bathroom with 5' walk-in shower. Lower level has family room, craft room, storage room, laundry with full bathroom. 200 amp electrical service. 16x20 covered deck and 12x20 open deck from kitchen. 2 stall attached garage (insulated garage door) and concrete driveway. 12x12 storage shed. Updates include: roof in 2009, deck and cover in 2009, front windows in 2010, main floor bathroom updated in 2016, natural gas generator in 2017. Additional updates include walk-in closet in master bedroom, furnace and A/C. Basement laundry/bathroom, kitchen countertops, sink and faucet.
Property Specifics
| Single Family | |
| — | |
| Ranch | |
| 1975 | |
| Full | |
| — | |
| No | |
| — |
| Whiteside | |
| — | |
| 0 / Not Applicable | |
| None | |
| Public | |
| Septic-Private | |
| 10118214 | |
| 11103270070000 |
Property History
| DATE: | EVENT: | PRICE: | SOURCE: |
|---|---|---|---|
| 14 Dec, 2018 | Sold | $176,000 | MRED MLS |
| 14 Nov, 2018 | Under contract | $184,900 | MRED MLS |
| 19 Oct, 2018 | Listed for sale | $184,900 | MRED MLS |
Room Specifics
Total Bedrooms: 3
Bedrooms Above Ground: 3
Bedrooms Below Ground: 0
Dimensions: —
Floor Type: Carpet
Dimensions: —
Floor Type: Carpet
Full Bathrooms: 3
Bathroom Amenities: —
Bathroom in Basement: 1
Rooms: Game Room,Workshop,Walk In Closet,Deck
Basement Description: Finished,Crawl
Other Specifics
| 2 | |
| Concrete Perimeter | |
| Concrete | |
| Deck | |
| — | |
| 100X157 | |
| — | |
| Full | |
| First Floor Full Bath | |
| Range, Dishwasher, Refrigerator, Disposal | |
| Not in DB | |
| Street Lights, Street Paved | |
| — | |
| — | |
| Gas Log |
Tax History
| Year | Property Taxes |
|---|---|
| 2018 | $3,376 |
Contact Agent
Nearby Similar Homes
Nearby Sold Comparables
Contact Agent
Listing Provided By
Re/Max Sauk Valley






