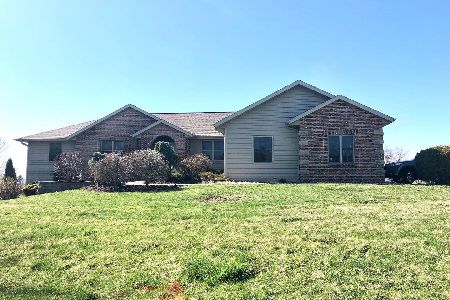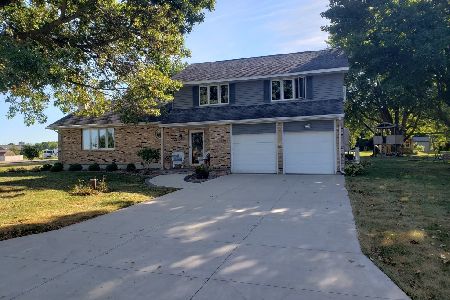[Address Unavailable], Sterling, 61081
$254,900
|
Sold
|
|
| Status: | Closed |
| Sqft: | 1,800 |
| Cost/Sqft: | $142 |
| Beds: | 3 |
| Baths: | 8 |
| Year Built: | — |
| Property Taxes: | $0 |
| Days On Market: | 6543 |
| Lot Size: | 0,00 |
Description
New custom quality built ranch with a full walk-out basement. Open floor plan, anderson windows, 6-panel solid oak doors, custom maple kitchen with snack bar. Vaulted ceilings with skylights, main floor laundry, master suite has it's own bath with jetted tub, seperate shower and walk-in closet. 3 car garage (insulated & finished). Lawn will be graded and seeded. Concrete driveway and front sidewalk included.
Property Specifics
| Single Family | |
| — | |
| — | |
| — | |
| — | |
| — | |
| No | |
| — |
| Whiteside | |
| Prairie Ridge | |
| — / — | |
| — | |
| — | |
| — | |
| 07344153 | |
| SEEAGENT |
Nearby Schools
| NAME: | DISTRICT: | DISTANCE: | |
|---|---|---|---|
|
Grade School
Sterling |
5 | — | |
|
Middle School
Sterling |
5 | Not in DB | |
|
High School
Rock Falls Hs |
5 | Not in DB | |
Property History
| DATE: | EVENT: | PRICE: | SOURCE: |
|---|
Room Specifics
Total Bedrooms: 3
Bedrooms Above Ground: 3
Bedrooms Below Ground: 0
Dimensions: —
Floor Type: —
Dimensions: —
Floor Type: —
Full Bathrooms: 7
Bathroom Amenities: —
Bathroom in Basement: —
Rooms: —
Basement Description: —
Other Specifics
| — | |
| — | |
| Concrete | |
| — | |
| — | |
| SEE AGENT | |
| — | |
| — | |
| — | |
| — | |
| Not in DB | |
| — | |
| — | |
| — | |
| — |
Tax History
| Year | Property Taxes |
|---|
Contact Agent
Nearby Similar Homes
Nearby Sold Comparables
Contact Agent
Listing Provided By
Judy Powell Realty





