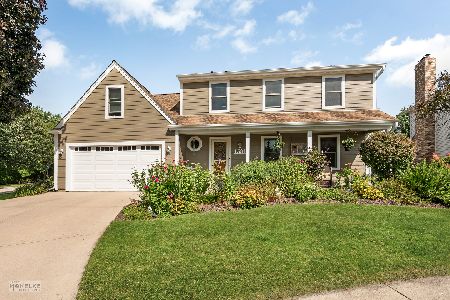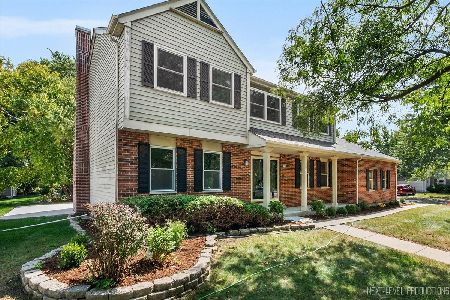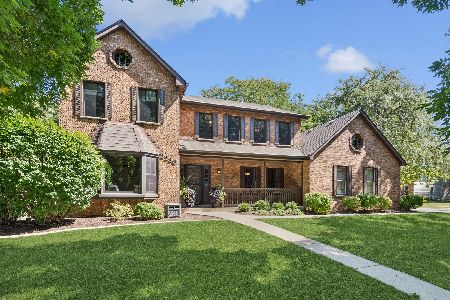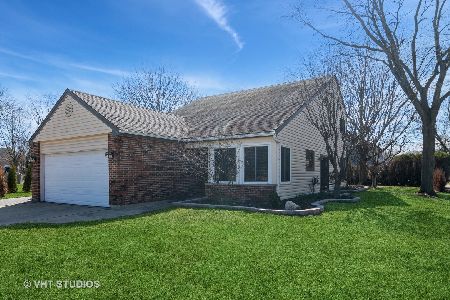1406 Canyon Run Road, Naperville, Illinois 60565
$299,900
|
Sold
|
|
| Status: | Closed |
| Sqft: | 1,074 |
| Cost/Sqft: | $279 |
| Beds: | 3 |
| Baths: | 2 |
| Year Built: | 1984 |
| Property Taxes: | $5,218 |
| Days On Market: | 1654 |
| Lot Size: | 0,23 |
Description
ALL OFFERS DUE 7/25 at 8pm. Welcome to this wonderful 3-bedroom, 2-bath ranch home on an expansive lot. The updated kitchen features a vaulted ceiling, updated gray cabinets, granite counters, stainless steel appliances and tile flooring. The kitchen opens to the dining room which has hardwood floors and a sliding glass door out to the sprawling deck and fenced yard. The family room boasts a soaring cathedral ceiling and gas fireplace. Notice the fresh paint, updated light fixtures (interior and exterior) and the hardwood floors. The master suite features a LARGE double closet and renovated en suite bath. The shower features gorgeous tile work! The driveway has been freshly sealed and the two-car garage has an epoxy floor. Maytag washer and dryer are 2 years old. Located in award-winning school district 203! Close to shopping, expressways, and just a short drive to downtown Naperville.
Property Specifics
| Single Family | |
| — | |
| Ranch | |
| 1984 | |
| None | |
| — | |
| No | |
| 0.23 |
| Du Page | |
| University Heights | |
| 0 / Not Applicable | |
| None | |
| Lake Michigan | |
| Public Sewer | |
| 11166296 | |
| 0833308002 |
Nearby Schools
| NAME: | DISTRICT: | DISTANCE: | |
|---|---|---|---|
|
Grade School
Meadow Glens Elementary School |
203 | — | |
|
Middle School
Madison Junior High School |
203 | Not in DB | |
|
High School
Naperville Central High School |
203 | Not in DB | |
Property History
| DATE: | EVENT: | PRICE: | SOURCE: |
|---|---|---|---|
| 28 Aug, 2021 | Sold | $299,900 | MRED MLS |
| 26 Jul, 2021 | Under contract | $299,900 | MRED MLS |
| 23 Jul, 2021 | Listed for sale | $299,900 | MRED MLS |
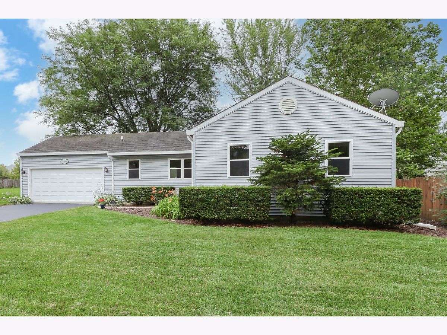
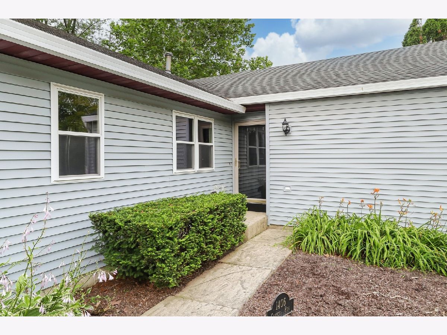
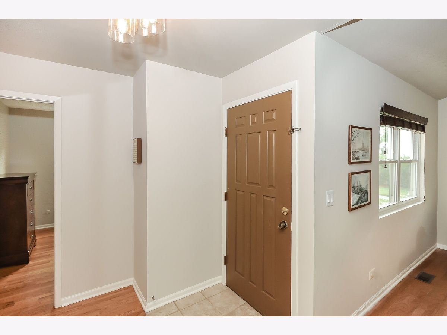
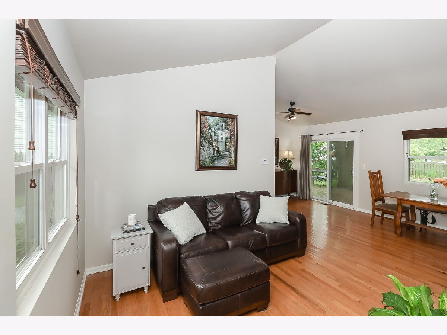
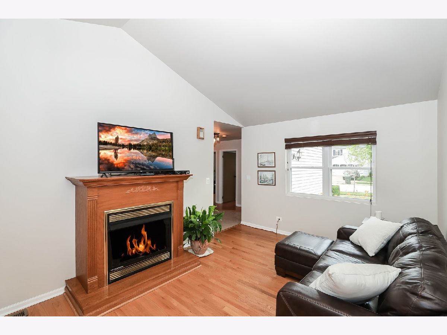
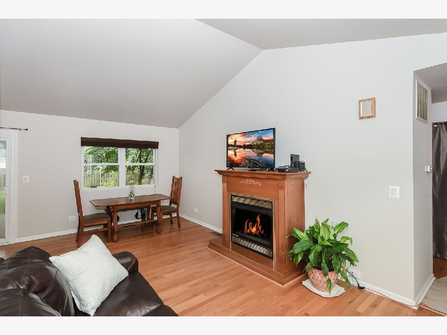
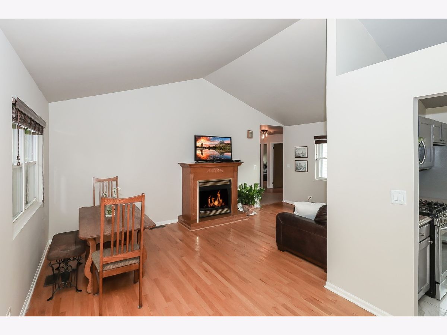
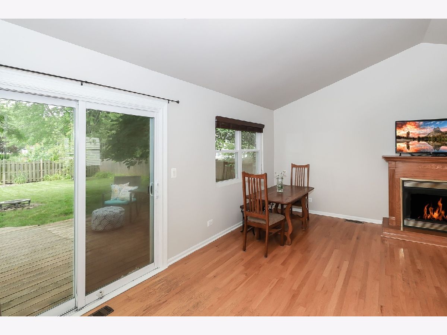
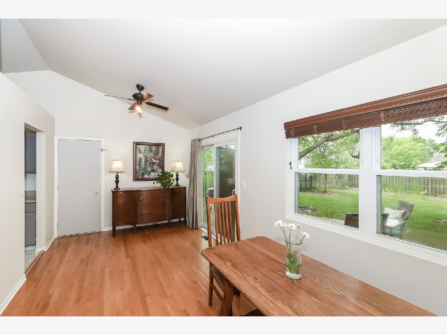
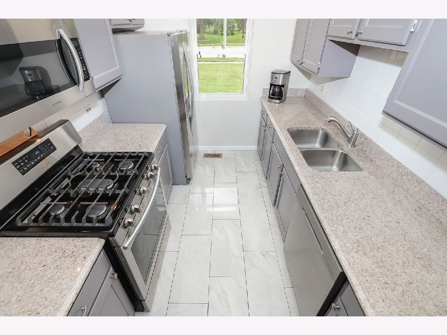
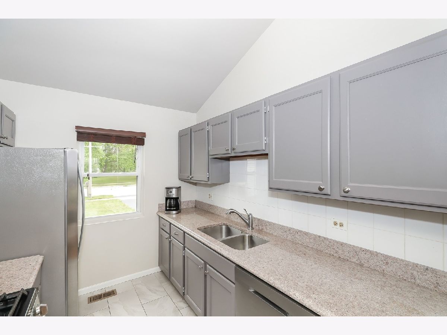
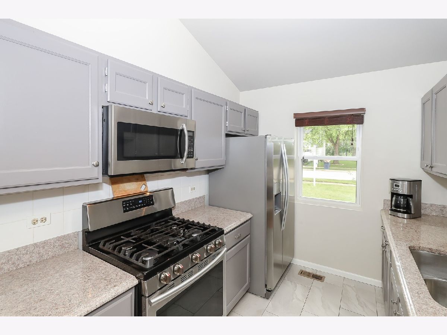
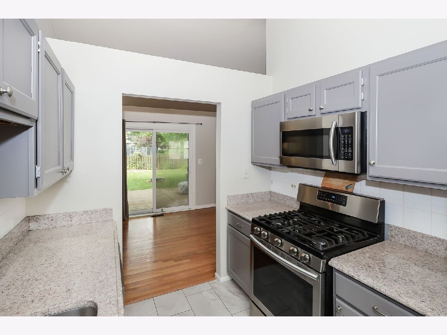
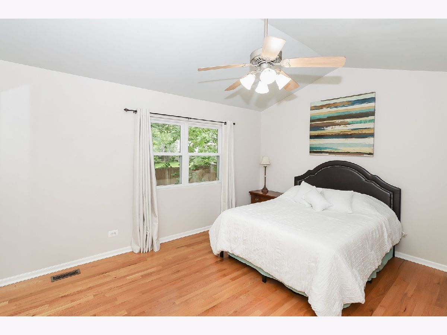
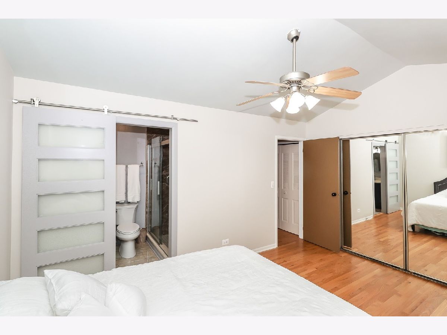
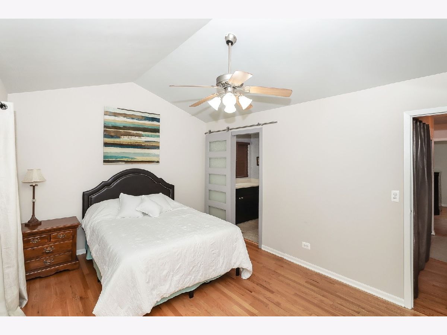
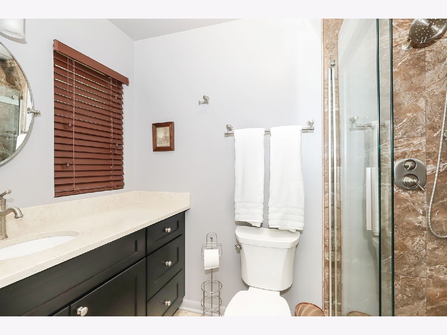
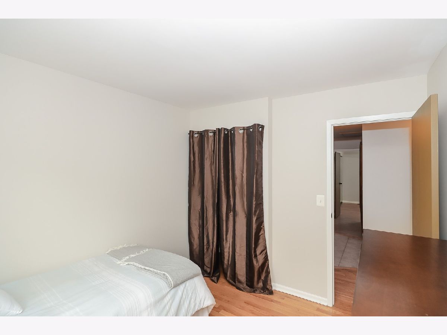
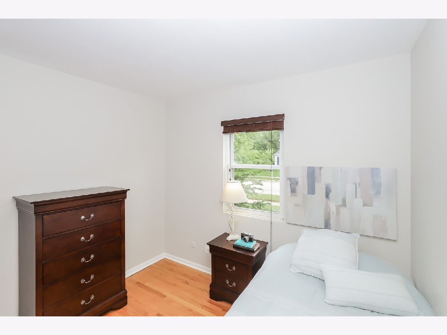
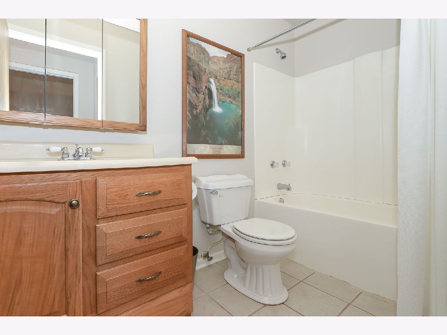
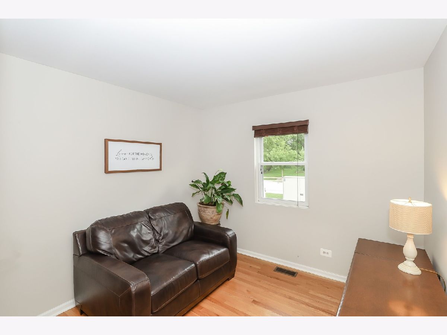
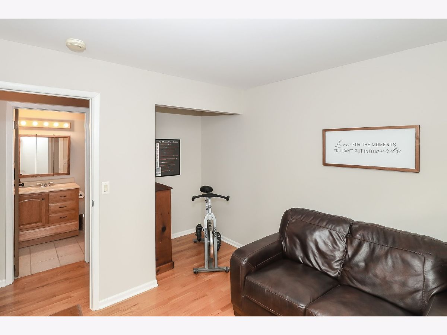
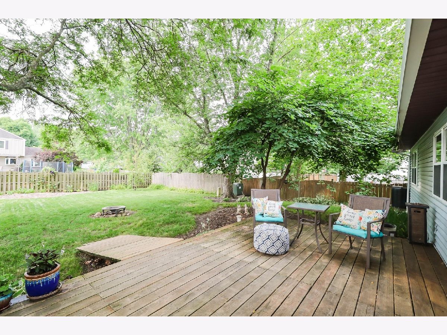
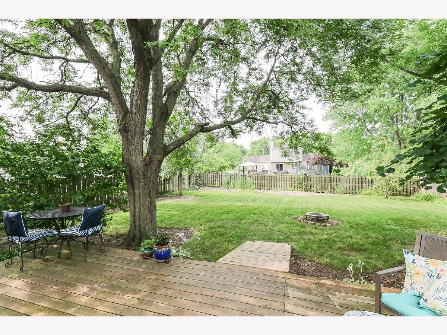
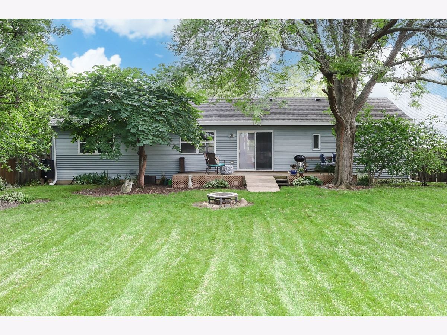
Room Specifics
Total Bedrooms: 3
Bedrooms Above Ground: 3
Bedrooms Below Ground: 0
Dimensions: —
Floor Type: Hardwood
Dimensions: —
Floor Type: Hardwood
Full Bathrooms: 2
Bathroom Amenities: —
Bathroom in Basement: 0
Rooms: No additional rooms
Basement Description: Crawl
Other Specifics
| 2 | |
| — | |
| Asphalt | |
| — | |
| — | |
| 70X140 | |
| — | |
| Full | |
| Vaulted/Cathedral Ceilings, Hardwood Floors, First Floor Bedroom, First Floor Laundry, First Floor Full Bath | |
| Range, Microwave, Dishwasher, Refrigerator, Washer, Dryer, Disposal, Stainless Steel Appliance(s) | |
| Not in DB | |
| Park, Curbs, Sidewalks, Street Lights, Street Paved | |
| — | |
| — | |
| — |
Tax History
| Year | Property Taxes |
|---|---|
| 2021 | $5,218 |
Contact Agent
Nearby Similar Homes
Nearby Sold Comparables
Contact Agent
Listing Provided By
RE/MAX of Naperville




