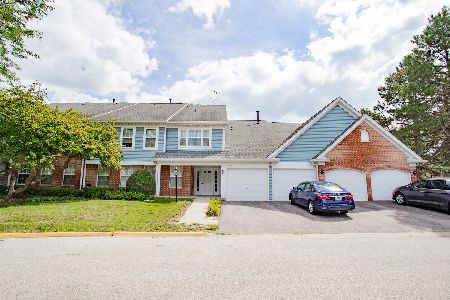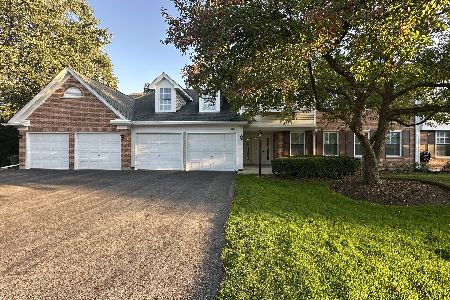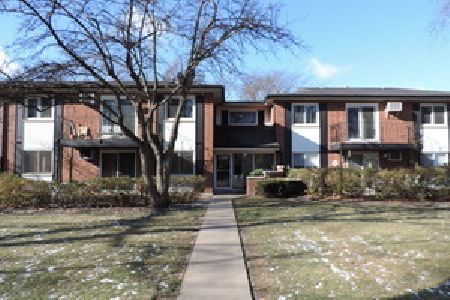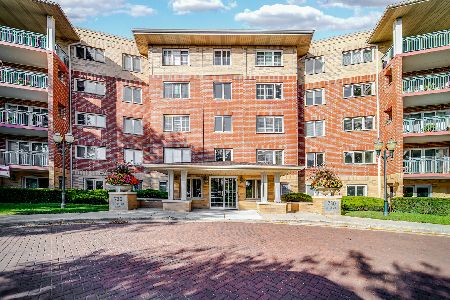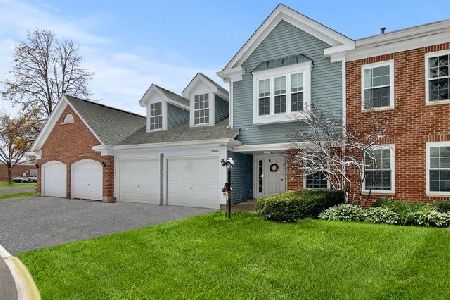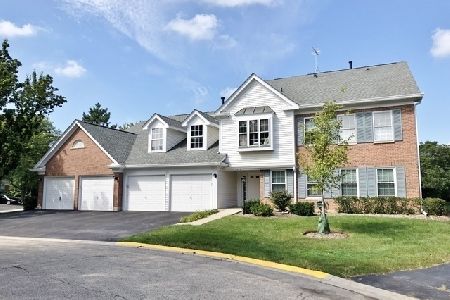1406 Clove Court, Mount Prospect, Illinois 60056
$235,000
|
Sold
|
|
| Status: | Closed |
| Sqft: | 1,600 |
| Cost/Sqft: | $147 |
| Beds: | 3 |
| Baths: | 2 |
| Year Built: | 1991 |
| Property Taxes: | $5,582 |
| Days On Market: | 2512 |
| Lot Size: | 0,00 |
Description
Welcome to a lovely corner townhome that feels like a ranch style single family home in a private and peaceful setting. Cozy up to a roaring fire dreaming about summer days at the pool. Enjoy a huge living room with a formal dining room to entertain guests. The large kitchen has a pantry, plenty of table space and great countertop space. The master bedroom suite features a bath with a separate shower and a soaking tub. Enjoy the 3 season room which overlooks beautiful walking paths. Tons of closet space plus a laundry room with a full size washer/dryer. Large garage. Very close to Randhurst, Target, nice restaurants, and the new AMC theaters.
Property Specifics
| Condos/Townhomes | |
| 1 | |
| — | |
| 1991 | |
| None | |
| REDWOOD | |
| No | |
| — |
| Cook | |
| Old Orchard | |
| 394 / Monthly | |
| Water,Insurance,Clubhouse,Pool,Exterior Maintenance,Lawn Care,Scavenger,Snow Removal | |
| Lake Michigan | |
| Public Sewer | |
| 10277397 | |
| 03282040351133 |
Nearby Schools
| NAME: | DISTRICT: | DISTANCE: | |
|---|---|---|---|
|
Grade School
Dwight D Eisenhower Elementary S |
23 | — | |
|
Middle School
Macarthur Middle School |
23 | Not in DB | |
|
High School
John Hersey High School |
214 | Not in DB | |
Property History
| DATE: | EVENT: | PRICE: | SOURCE: |
|---|---|---|---|
| 13 May, 2019 | Sold | $235,000 | MRED MLS |
| 22 Feb, 2019 | Under contract | $235,000 | MRED MLS |
| 19 Feb, 2019 | Listed for sale | $235,000 | MRED MLS |
| 17 Sep, 2025 | Sold | $392,500 | MRED MLS |
| 22 Aug, 2025 | Under contract | $390,000 | MRED MLS |
| 12 Aug, 2025 | Listed for sale | $390,000 | MRED MLS |
Room Specifics
Total Bedrooms: 3
Bedrooms Above Ground: 3
Bedrooms Below Ground: 0
Dimensions: —
Floor Type: Carpet
Dimensions: —
Floor Type: Carpet
Full Bathrooms: 2
Bathroom Amenities: Separate Shower,Double Sink,Soaking Tub
Bathroom in Basement: 0
Rooms: Sun Room
Basement Description: None
Other Specifics
| 1 | |
| Concrete Perimeter | |
| Asphalt | |
| Storms/Screens, End Unit | |
| Corner Lot | |
| INTEGRAL | |
| — | |
| Full | |
| First Floor Bedroom, First Floor Laundry, First Floor Full Bath | |
| Range, Microwave, Dishwasher, Refrigerator, Washer, Dryer, Disposal | |
| Not in DB | |
| — | |
| — | |
| Party Room, Pool, Security Door Lock(s) | |
| Attached Fireplace Doors/Screen, Gas Log, Gas Starter |
Tax History
| Year | Property Taxes |
|---|---|
| 2019 | $5,582 |
| 2025 | $2,553 |
Contact Agent
Nearby Similar Homes
Nearby Sold Comparables
Contact Agent
Listing Provided By
Century 21 Elm, Realtors

