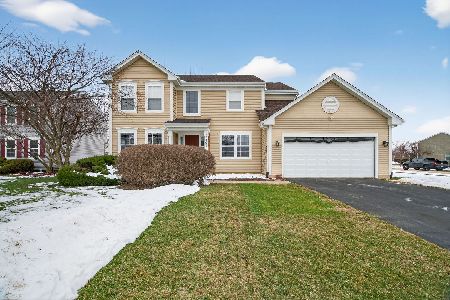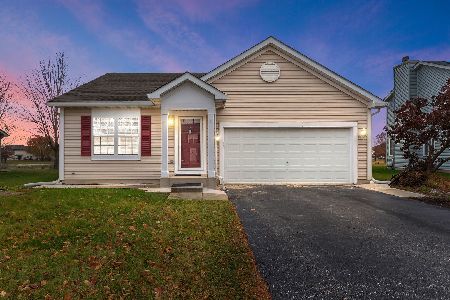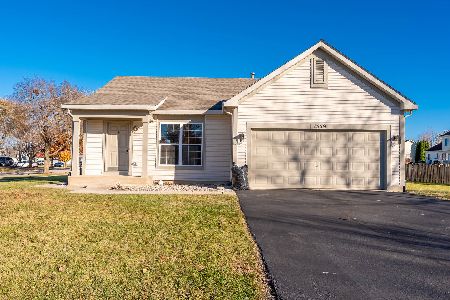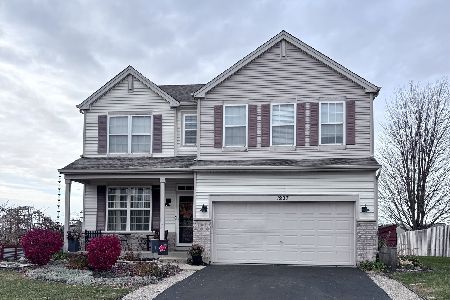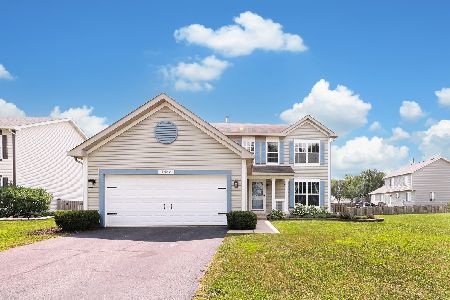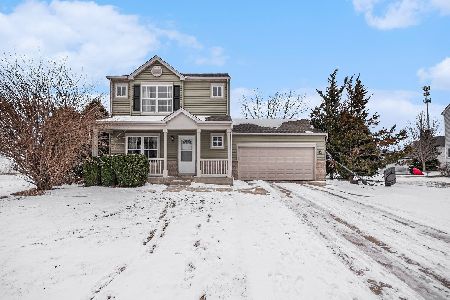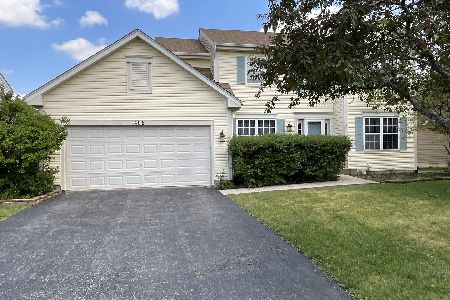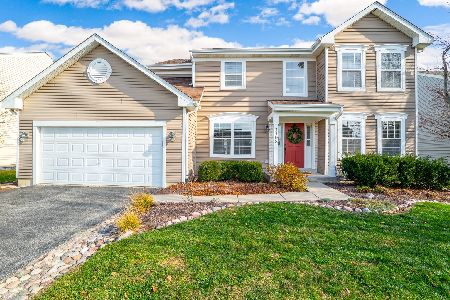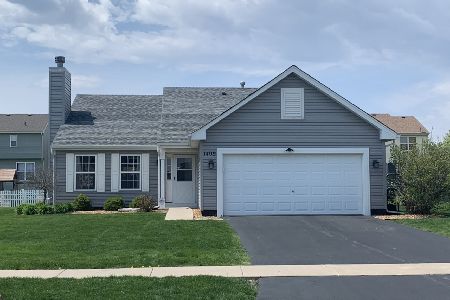1406 Creekside Circle, Minooka, Illinois 60447
$240,200
|
Sold
|
|
| Status: | Closed |
| Sqft: | 2,316 |
| Cost/Sqft: | $104 |
| Beds: | 4 |
| Baths: | 3 |
| Year Built: | 2003 |
| Property Taxes: | $5,309 |
| Days On Market: | 2968 |
| Lot Size: | 0,00 |
Description
Wait til you see all the new flooring in this spacious 4 bedroom, 3 bath, 1 owner home! Two story foyer, dual staircases, large eat-in kitchen open to the family room with fireplace. Also offers formal dining and living room. Master suite has vaulted ceiling, huge walk-in closet, bath with deluxe tub and separate shower. Roof and siding 3 years young. Full English basement with look-out windows. Basement plumbed for bath. Fully fenced yard with playset and shed. Great opportunity!
Property Specifics
| Single Family | |
| — | |
| Traditional | |
| 2003 | |
| Full,English | |
| FAIRMONT | |
| No | |
| — |
| Grundy | |
| Chestnut Ridge | |
| 120 / Annual | |
| None | |
| Public | |
| Public Sewer | |
| 09820718 | |
| 0314226020 |
Nearby Schools
| NAME: | DISTRICT: | DISTANCE: | |
|---|---|---|---|
|
Grade School
Minooka Elementary School |
201 | — | |
|
Middle School
Minooka Junior High School |
201 | Not in DB | |
|
High School
Minooka Community High School |
111 | Not in DB | |
Property History
| DATE: | EVENT: | PRICE: | SOURCE: |
|---|---|---|---|
| 17 Jul, 2018 | Sold | $240,200 | MRED MLS |
| 29 May, 2018 | Under contract | $239,900 | MRED MLS |
| — | Last price change | $249,900 | MRED MLS |
| 20 Dec, 2017 | Listed for sale | $259,900 | MRED MLS |
| 8 Aug, 2024 | Sold | $360,000 | MRED MLS |
| 14 Jul, 2024 | Under contract | $360,000 | MRED MLS |
| — | Last price change | $379,000 | MRED MLS |
| 19 Jun, 2024 | Listed for sale | $379,000 | MRED MLS |
Room Specifics
Total Bedrooms: 4
Bedrooms Above Ground: 4
Bedrooms Below Ground: 0
Dimensions: —
Floor Type: Carpet
Dimensions: —
Floor Type: Carpet
Dimensions: —
Floor Type: Carpet
Full Bathrooms: 3
Bathroom Amenities: Separate Shower,Double Sink
Bathroom in Basement: 0
Rooms: No additional rooms
Basement Description: Unfinished
Other Specifics
| 2 | |
| Concrete Perimeter | |
| Asphalt | |
| — | |
| — | |
| 70X125 | |
| Unfinished | |
| Full | |
| Vaulted/Cathedral Ceilings | |
| Range, Microwave, Dishwasher, Refrigerator, Washer, Dryer, Disposal | |
| Not in DB | |
| Sidewalks, Street Lights, Street Paved | |
| — | |
| — | |
| — |
Tax History
| Year | Property Taxes |
|---|---|
| 2018 | $5,309 |
| 2024 | $6,566 |
Contact Agent
Nearby Similar Homes
Nearby Sold Comparables
Contact Agent
Listing Provided By
RE/MAX Top Properties

