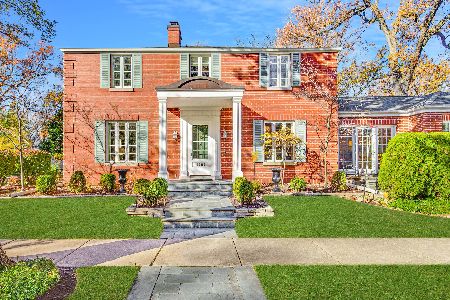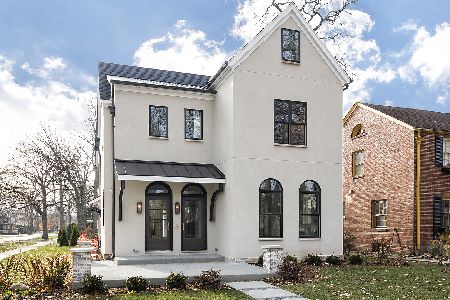1406 Gregory Avenue, Wilmette, Illinois 60091
$2,112,000
|
Sold
|
|
| Status: | Closed |
| Sqft: | 4,111 |
| Cost/Sqft: | $462 |
| Beds: | 5 |
| Baths: | 6 |
| Year Built: | 2013 |
| Property Taxes: | $34,577 |
| Days On Market: | 1389 |
| Lot Size: | 0,00 |
Description
Spectacular custom built brick home by JMK Homes (2013) with meticulous attention to detail from the front walkway to the exceptional backyard. This is your forever home! Wonderful and inviting center-entry into the spacious foyer featuring custom built-in organizers. Beautiful wide plank hardwood floors throughout. Formal living room with gas starter/wood burning fireplace and crown molding. Distinguished office with custom woodwork built-ins and wainscoting. Generously sized separate Dining Room perfect for entertaining large gatherings leads to the butler's pantry/coffee bar passthrough with beverage fridge into large expansive eat-in kitchen with breakfast nook appointed with on trend custom white cabinetry, soft-close drawers, farmhouse sink, Grohe fixtures, beverage faucet, granite countertops, Thermador refrigerator, range, double oven, dishwasher, under cabinet lighting, eat-in island with sink, custom pendant lighting and crown molding. Open concept kitchen onto the amazing great room with inviting wood burning/gas starter fireplace and handcrafted mantle and built-ins with French doors leads out to the phenomenal backyard with extended limestone hardscape, fire pit + seating wall perfect for your outdoor entertainment and enjoyment. A fantastic mudroom rounds out the main level with cubbie lockers, bench, shelves, hooks, shoe storage and separate closet with entry/exit to backyard hardscape. 2nd level includes 4 bedrooms plus laundry room with side-by-side washer/dryer, utility sink and custom storage. Amazing Primary Suite with tray ceiling, speaker system, 2 large custom organized walk-in closets and primary bathroom detailed with heated floors, double vanity, large jacuzzi soaking tub, separate walk-in rain fall multi-spray shower and water closet. Large and Spacious 2nd and 3rd bedrooms with custom closet systems connected by Jack & Jill bathroom detailed porcelain mosaic tile, separate double vanity, step-in shower, Grohe fixtures and separate water closet. 4th large bedroom features ensuite bathroom with glass enclosed shower & tub, subway tile and small hex tile flooring. Make your way up to the terrific carpeted 3rd level featuring the 5th bedroom, full bathroom and super fun recreation room with multiple skylights. This space is perfect for kids hang out, gaming space and study area. The fully finished spacious lower level offers a 6th bedroom with walk-in closet, full bathroom with steam shower - perfect space for au-pair/nanny/in-laws. Plus 2 bonus rooms both currently used as exercise rooms. Enjoy hosting family and friends in the expansive recreation room by gathering around the warm and cozy 3rd fireplace with brick hearth and exquisite custom crafted bar by expert woodworker cultivating a true "pub" feel detailed with a stainless steel countertop, under-counter wine and beverage fridge, dishwasher, wet bar with sink and garbage disposal, soft close drawers. Hunter Douglas window treatments throughout. Large backyard offers wonderful green space, custom hardscape patio and walkway with a specially built fenced in raised bed garden. Separate 2-car garage with pull down stairs to extra storage plus a paved carport already set up for your avid basketball players. This smart ready home includes 4 thermostats (2 digital), home run, Sonos surround sound speaker system in the primary bedroom, dining room, great room and backyard. Sump pump with battery back-up and whole house generator, large capacity hot water heater with hot water circulating pump, Honeywell whole house vacuum, dual zone heating/cooling, 2 AC units strategically placed in the front of the house to allow for quiet serene backyard. Close proximity to grocery, restaurants, shops, movie theatre, coffee house and much more in town center, Gillson Beach, schools, library, Metra and CTA transportation, parks and playgrounds. Come make this your home now!
Property Specifics
| Single Family | |
| — | |
| — | |
| 2013 | |
| — | |
| — | |
| No | |
| — |
| Cook | |
| — | |
| — / Not Applicable | |
| — | |
| — | |
| — | |
| 11359472 | |
| 05334070180000 |
Nearby Schools
| NAME: | DISTRICT: | DISTANCE: | |
|---|---|---|---|
|
Grade School
Mckenzie Elementary School |
39 | — | |
|
Middle School
Highcrest Middle School |
39 | Not in DB | |
|
High School
New Trier Twp H.s. Northfield/wi |
203 | Not in DB | |
|
Alternate Junior High School
Wilmette Junior High School |
— | Not in DB | |
Property History
| DATE: | EVENT: | PRICE: | SOURCE: |
|---|---|---|---|
| 8 May, 2012 | Sold | $475,000 | MRED MLS |
| 4 Apr, 2012 | Under contract | $475,000 | MRED MLS |
| — | Last price change | $529,000 | MRED MLS |
| 29 Sep, 2011 | Listed for sale | $529,000 | MRED MLS |
| 3 May, 2022 | Sold | $2,112,000 | MRED MLS |
| 3 Apr, 2022 | Under contract | $1,899,999 | MRED MLS |
| 29 Mar, 2022 | Listed for sale | $1,899,999 | MRED MLS |
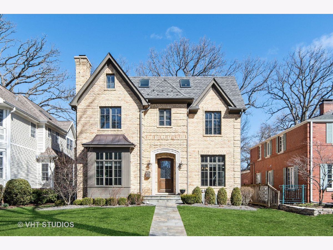
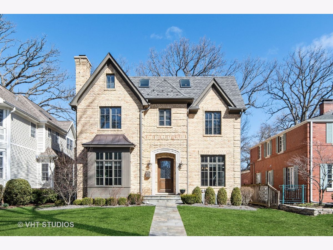
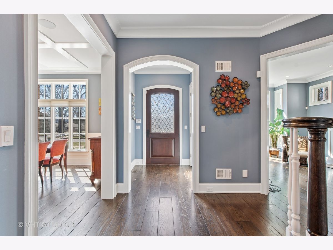
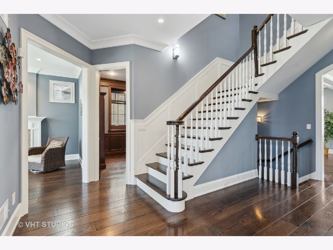
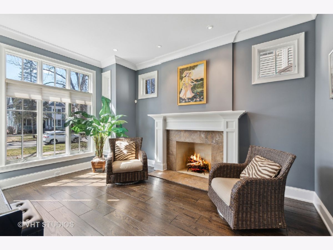
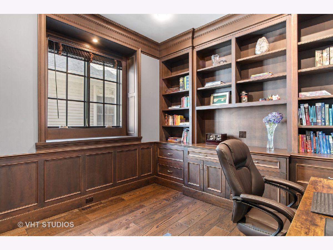
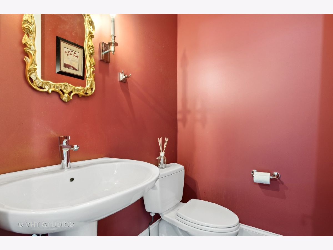
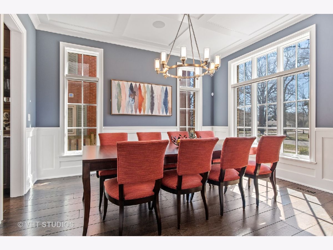
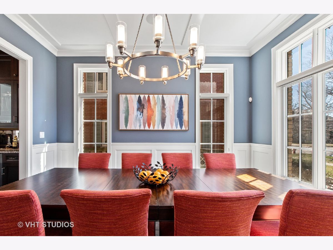
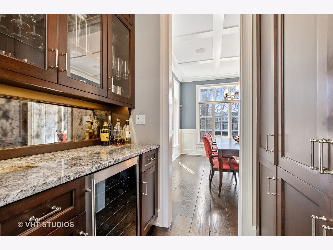
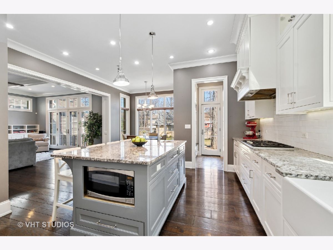
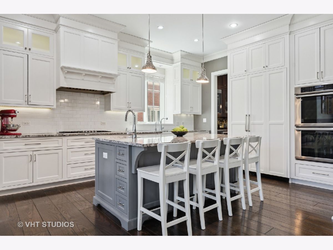
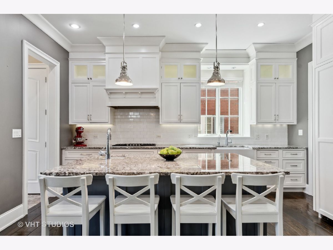
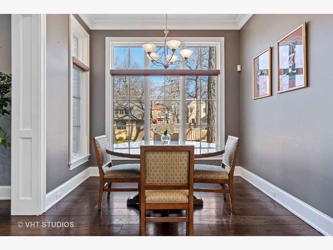
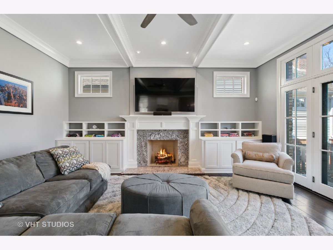
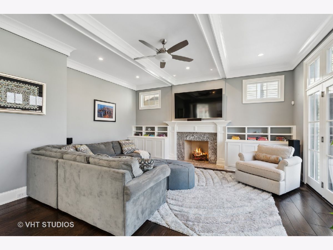
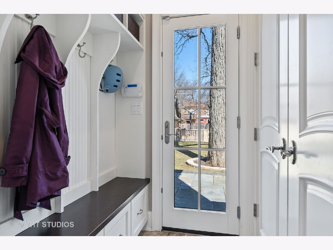
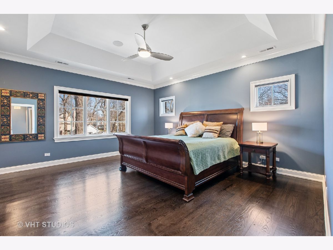
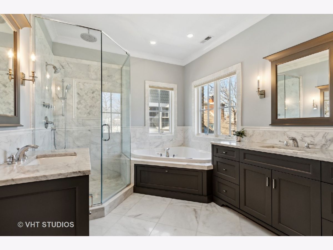
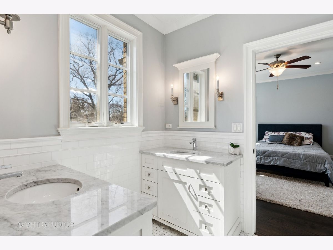
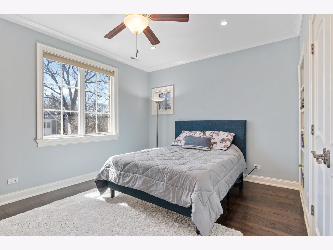
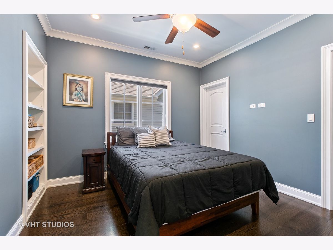
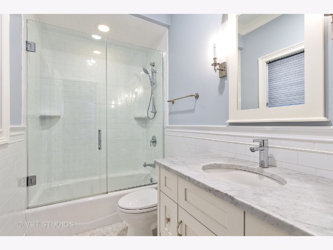
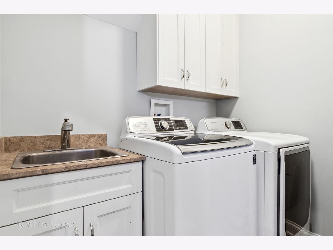
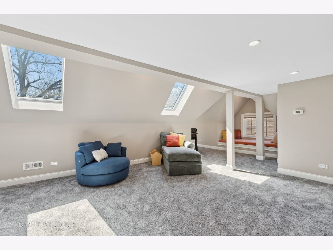
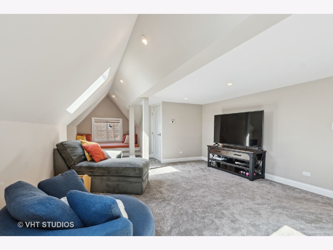
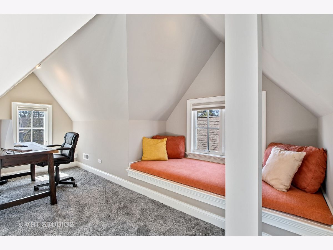
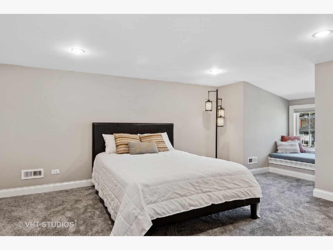
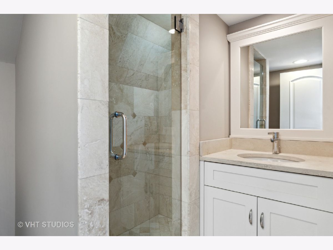
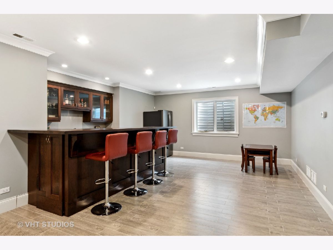
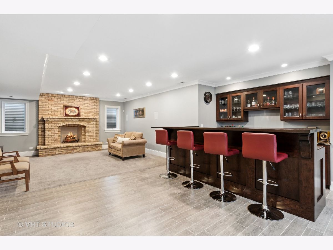
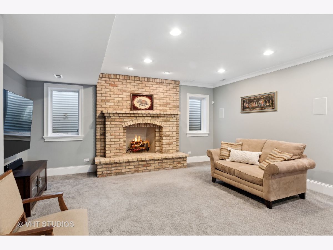
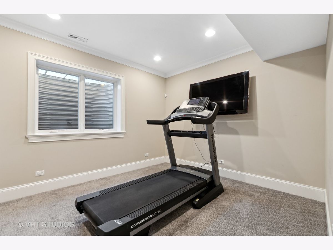
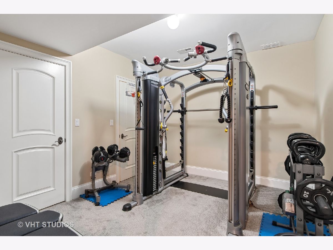
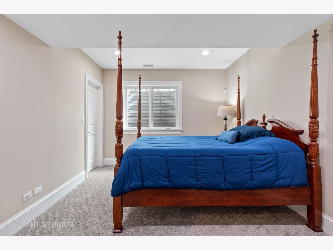
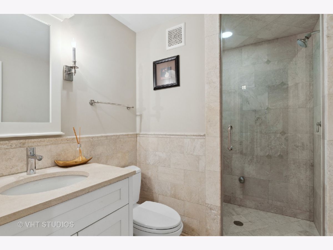
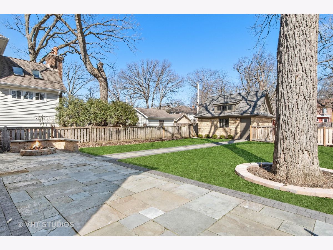
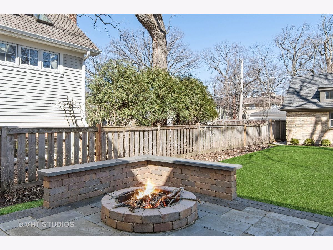
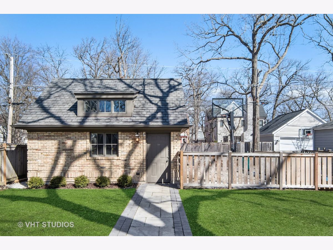
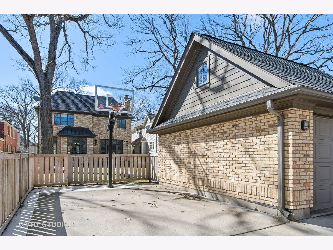
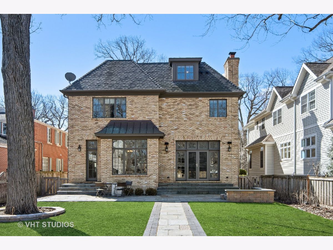
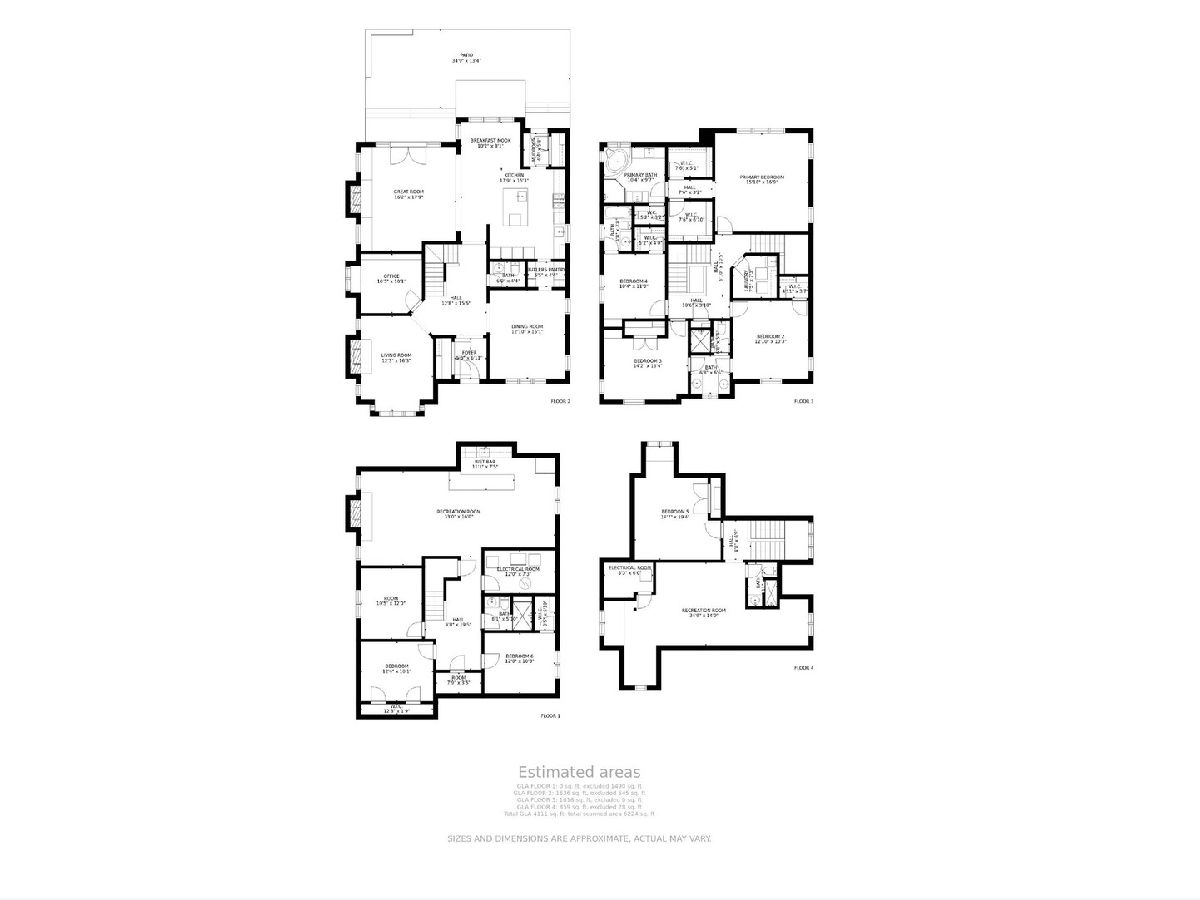
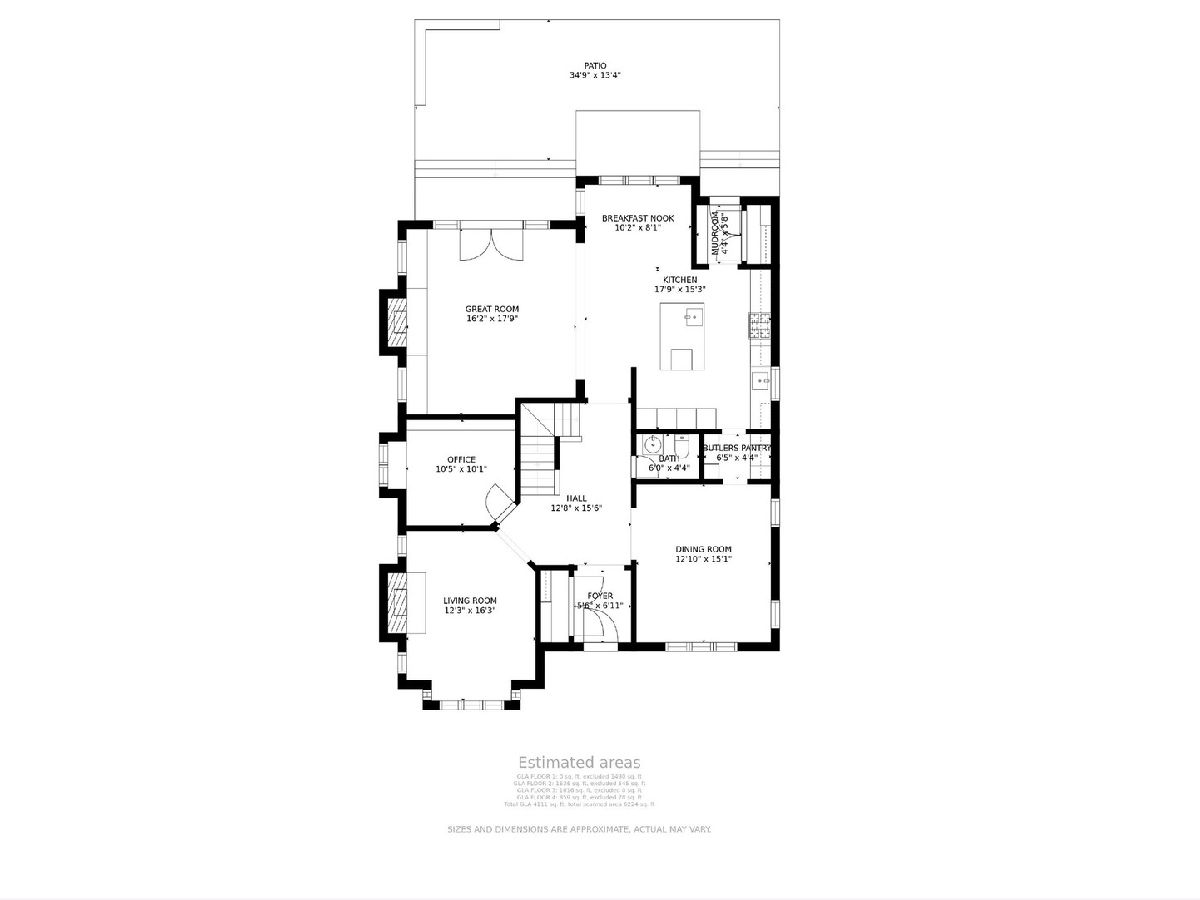
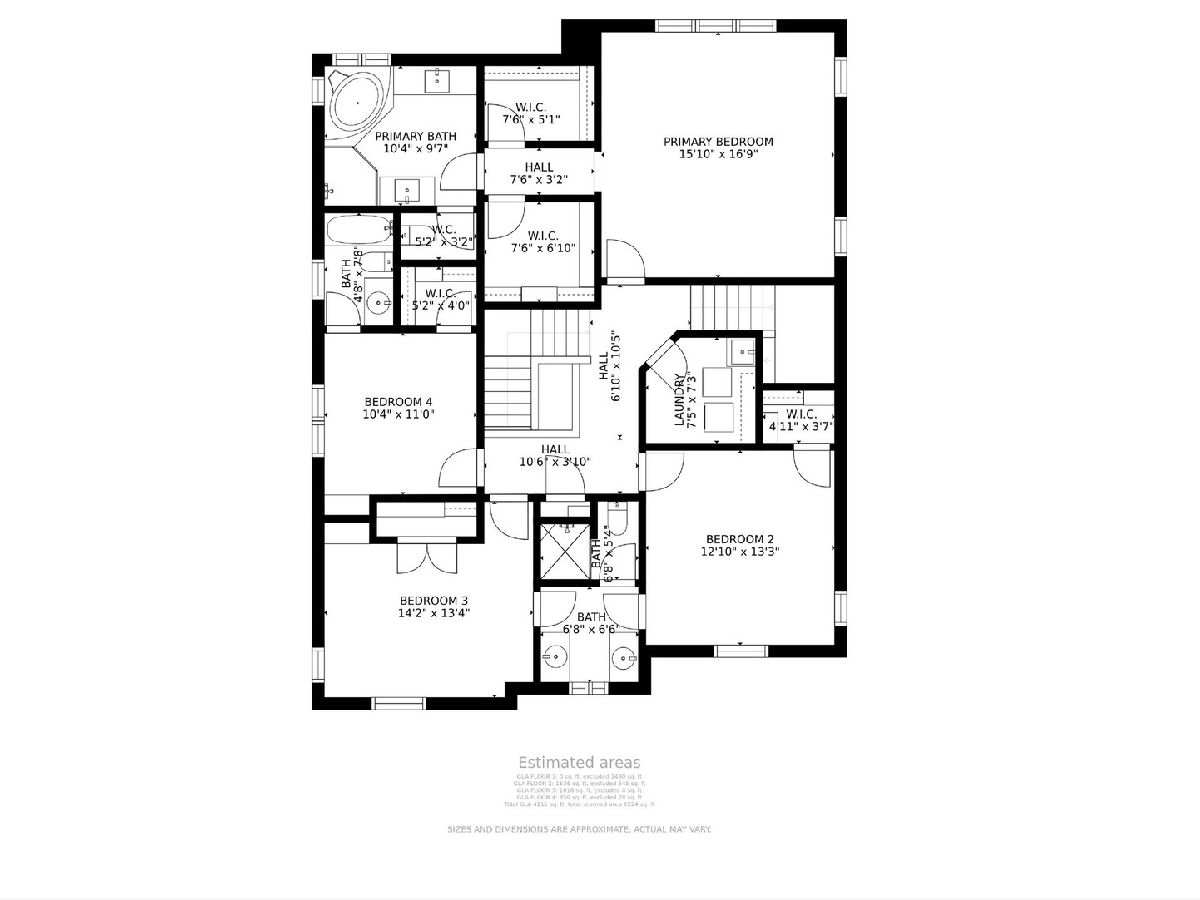
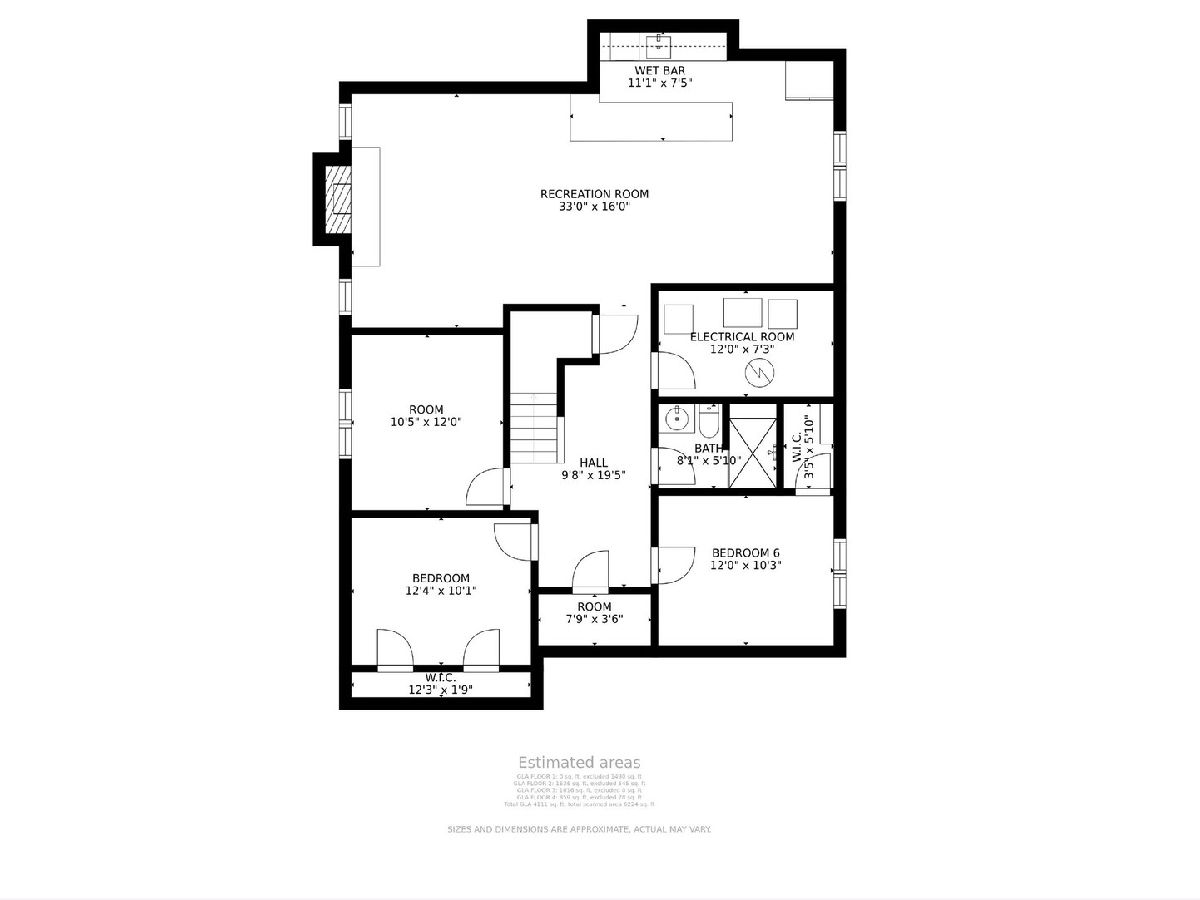
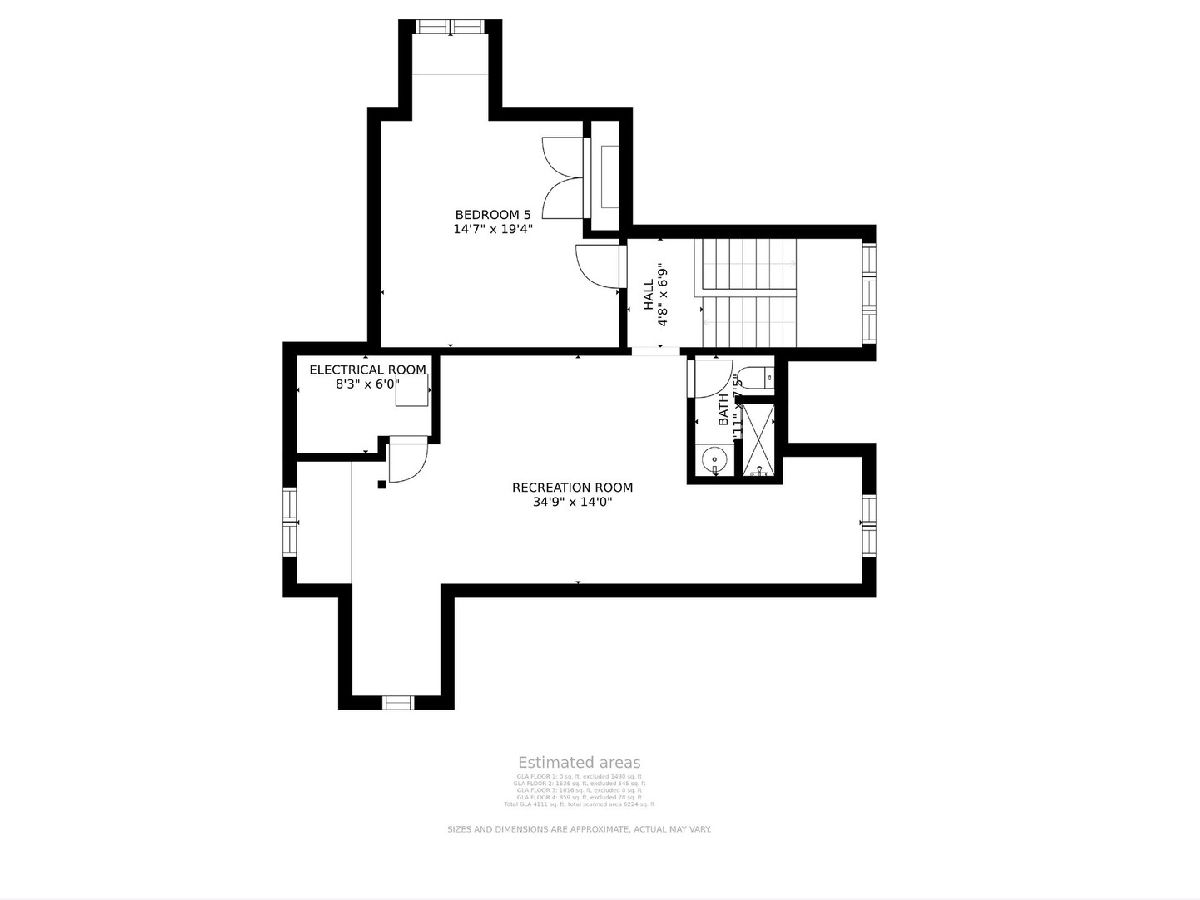
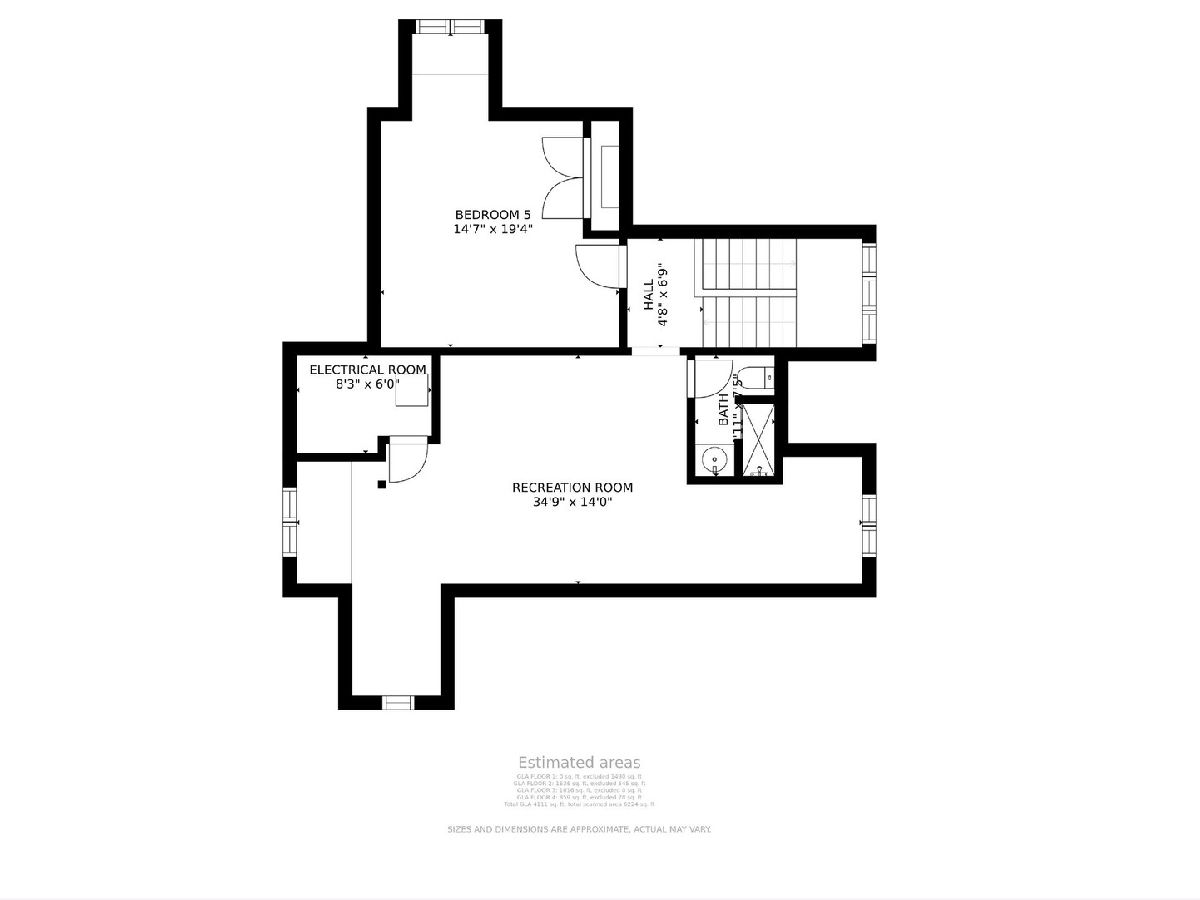
Room Specifics
Total Bedrooms: 6
Bedrooms Above Ground: 5
Bedrooms Below Ground: 1
Dimensions: —
Floor Type: —
Dimensions: —
Floor Type: —
Dimensions: —
Floor Type: —
Dimensions: —
Floor Type: —
Dimensions: —
Floor Type: —
Full Bathrooms: 6
Bathroom Amenities: Separate Shower,Steam Shower,Double Sink
Bathroom in Basement: 1
Rooms: —
Basement Description: Finished
Other Specifics
| 2 | |
| — | |
| Off Alley | |
| — | |
| — | |
| 50 X 171 | |
| — | |
| — | |
| — | |
| — | |
| Not in DB | |
| — | |
| — | |
| — | |
| — |
Tax History
| Year | Property Taxes |
|---|---|
| 2012 | $8,889 |
| 2022 | $34,577 |
Contact Agent
Nearby Similar Homes
Nearby Sold Comparables
Contact Agent
Listing Provided By
Baird & Warner








