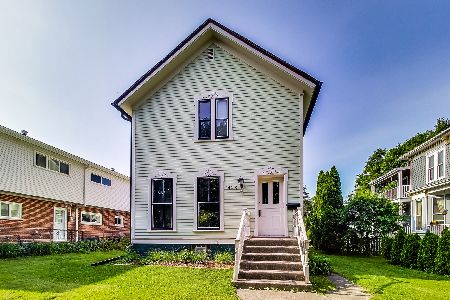1406 Main Street, Evanston, Illinois 60202
$550,000
|
Sold
|
|
| Status: | Closed |
| Sqft: | 2,320 |
| Cost/Sqft: | $248 |
| Beds: | 4 |
| Baths: | 3 |
| Year Built: | 1888 |
| Property Taxes: | $12,039 |
| Days On Market: | 2674 |
| Lot Size: | 0,19 |
Description
A true vintage beauty! Steeped in Charm, you will love this Victorian 4 BR/3 Bth SE Evanstonian home. From the moment you walk up the charming front porch you will appreciate the character thru-out. Enter formal foyer, to your left a wonderful parlor/sitting rm greets you with a cozy wood-burning fireplace w/ large window& convenient built-in shelves. Formal living rm and separate dining set the stage for great entertaining & everyday living. Wonderful remodel in 2000: a new spacious Chef's kitchen & island w/ stainless steel appl & Dacor oven, a marble full bath w/ glass shower on main floor, & a family rm open to deck & expansive yard,& a new handsomely designed, lofty & airy Master suite with luxurious bath w/ jetted tub & double sink. So much character thru-out: from the handcrafted staircase, the high ceilings, large windows, millwork, stained glass & claw-foot tub. Windows thru-out replaced in '00 & brand new roof in May '18. Walk to Washington School new Robert Crown/Libr
Property Specifics
| Single Family | |
| — | |
| Victorian | |
| 1888 | |
| Full | |
| — | |
| No | |
| 0.19 |
| Cook | |
| — | |
| 0 / Not Applicable | |
| None | |
| Lake Michigan | |
| Public Sewer | |
| 10100078 | |
| 10244030290000 |
Nearby Schools
| NAME: | DISTRICT: | DISTANCE: | |
|---|---|---|---|
|
Grade School
Washington Elementary School |
65 | — | |
|
Middle School
Nichols Middle School |
65 | Not in DB | |
|
High School
Evanston Twp High School |
202 | Not in DB | |
Property History
| DATE: | EVENT: | PRICE: | SOURCE: |
|---|---|---|---|
| 7 Jan, 2019 | Sold | $550,000 | MRED MLS |
| 28 Oct, 2018 | Under contract | $575,000 | MRED MLS |
| 2 Oct, 2018 | Listed for sale | $575,000 | MRED MLS |
Room Specifics
Total Bedrooms: 4
Bedrooms Above Ground: 4
Bedrooms Below Ground: 0
Dimensions: —
Floor Type: Carpet
Dimensions: —
Floor Type: Carpet
Dimensions: —
Floor Type: Carpet
Full Bathrooms: 3
Bathroom Amenities: Whirlpool,Separate Shower,Double Sink,Soaking Tub
Bathroom in Basement: 0
Rooms: Sitting Room,Deck
Basement Description: Unfinished
Other Specifics
| 2 | |
| Brick/Mortar | |
| — | |
| Deck, Porch | |
| Fenced Yard | |
| 47 X 170 | |
| — | |
| Full | |
| Skylight(s), Hardwood Floors, First Floor Full Bath | |
| Range, Dishwasher, Refrigerator, Washer, Dryer, Disposal, Stainless Steel Appliance(s), Range Hood | |
| Not in DB | |
| Sidewalks, Street Lights, Street Paved | |
| — | |
| — | |
| Wood Burning |
Tax History
| Year | Property Taxes |
|---|---|
| 2019 | $12,039 |
Contact Agent
Nearby Similar Homes
Nearby Sold Comparables
Contact Agent
Listing Provided By
Baird & Warner










