1428 Main Street, Evanston, Illinois 60202
$520,000
|
Sold
|
|
| Status: | Closed |
| Sqft: | 2,045 |
| Cost/Sqft: | $244 |
| Beds: | 4 |
| Baths: | 3 |
| Year Built: | 1879 |
| Property Taxes: | $9,165 |
| Days On Market: | 929 |
| Lot Size: | 0,00 |
Description
From the moment you pull up you'll appreciate the character and charm of this ornamental Victorian home on a 55x170 lot in Evanston. Many improvements have been made without sacrificing the character and architectural details of the home. A gorgeous entryway foyer leads you to the naturally lit living and dining room with a bay window off a 1st floor office and bedroom. The updated kitchen has newer appliances, quartz countertops and open upper cabinetry keeping in the traditional style of the Victorian home. There is a full bathroom, mudroom/2nd office and enclosed sunroom off the kitchen. The 2nd floor has 3 bedrooms including 1 updated ensuite and a separate updated full bathroom. The first bedroom has a tandem sitting/office/exercise room and a separate walk-in closet. Plenty of space next to the laundry/utility room in the unfinished basement being used as a game/recreation room. There is a 2 car detached garage with outside area for a trailer or boat. Plenty of yard for entertaining or playing a game of basketball on the full court. There are beautiful ornamental trims, hardwood floors and waterproof kitchen floors, newer hvac, new roof and garage. Convenient area close to Crown Park, downtown Evanston, lake, transportation and restaurants. "As Is". H&B Due Thursday, July 20th by noon
Property Specifics
| Single Family | |
| — | |
| — | |
| 1879 | |
| — | |
| — | |
| No | |
| — |
| Cook | |
| — | |
| — / Not Applicable | |
| — | |
| — | |
| — | |
| 11830497 | |
| 10244020090000 |
Nearby Schools
| NAME: | DISTRICT: | DISTANCE: | |
|---|---|---|---|
|
Grade School
Washington Elementary School |
65 | — | |
|
Middle School
Nichols Middle School |
65 | Not in DB | |
|
High School
Evanston Twp High School |
202 | Not in DB | |
Property History
| DATE: | EVENT: | PRICE: | SOURCE: |
|---|---|---|---|
| 11 Aug, 2023 | Sold | $520,000 | MRED MLS |
| 21 Jul, 2023 | Under contract | $499,000 | MRED MLS |
| 13 Jul, 2023 | Listed for sale | $499,000 | MRED MLS |
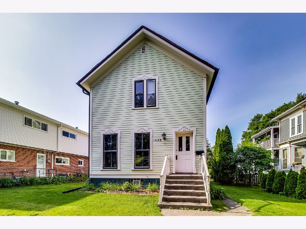
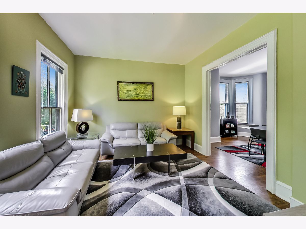
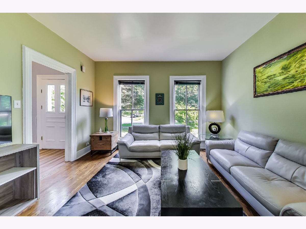
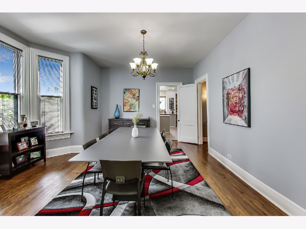
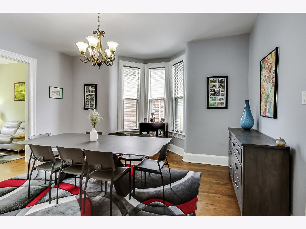
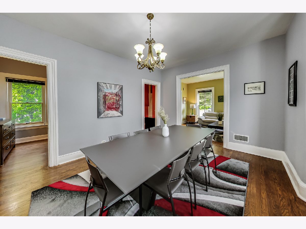
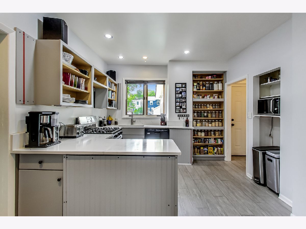
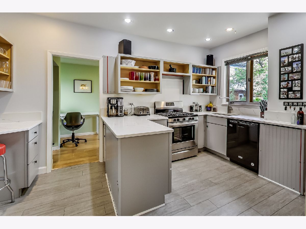
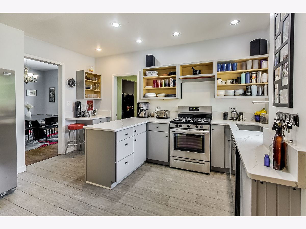
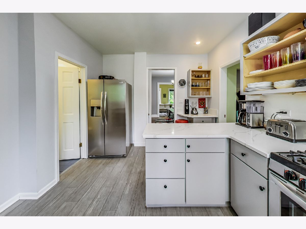
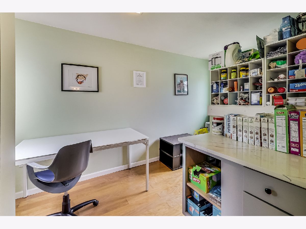
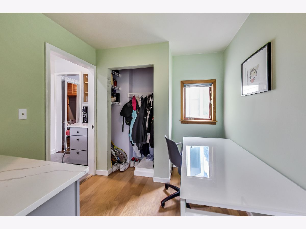
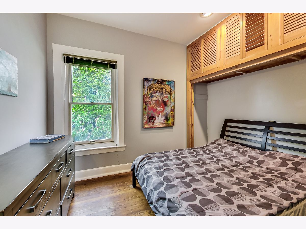
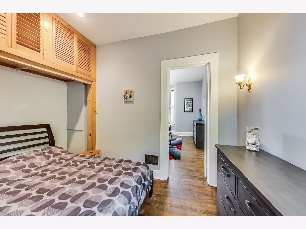
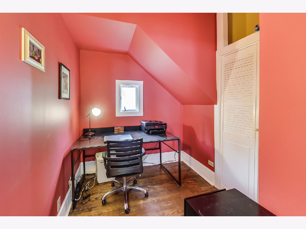
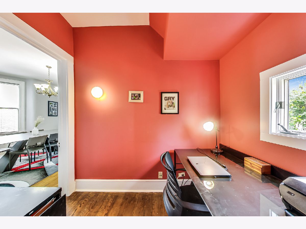
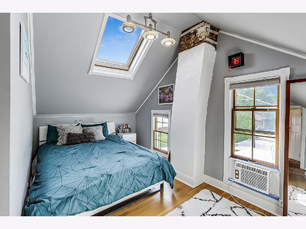
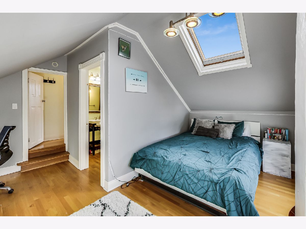
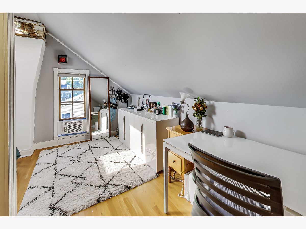
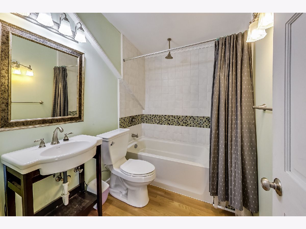
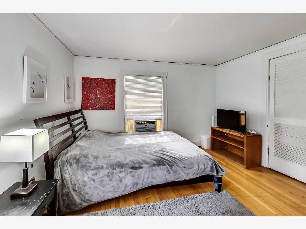
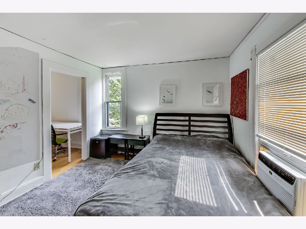
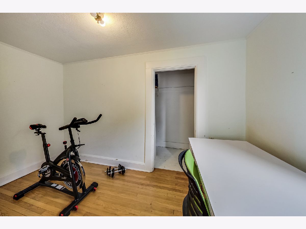
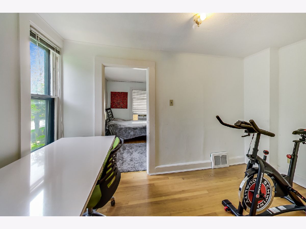
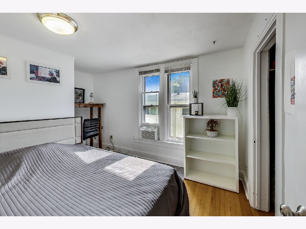
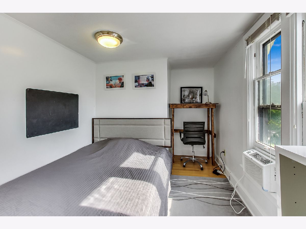
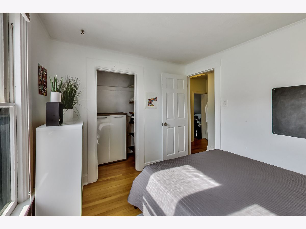
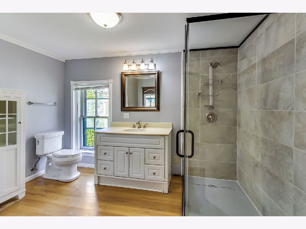
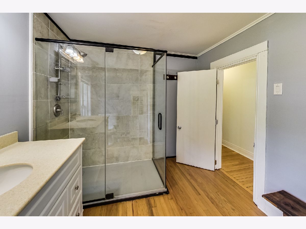
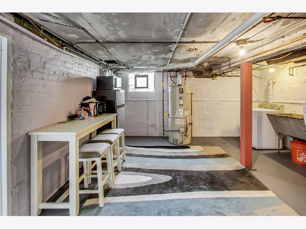
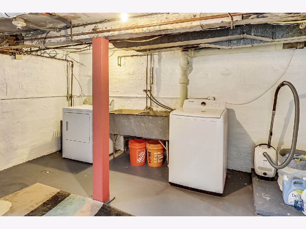
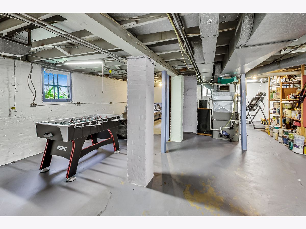
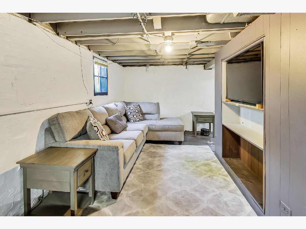
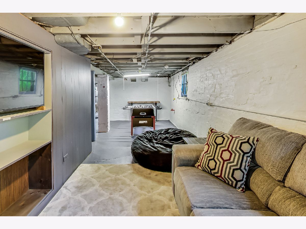
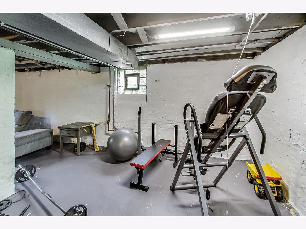
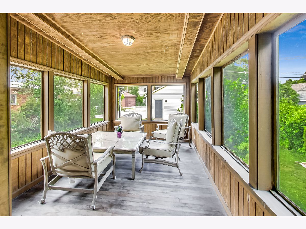
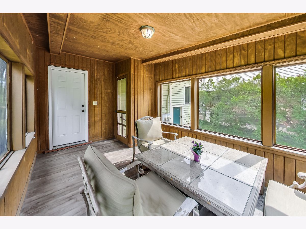
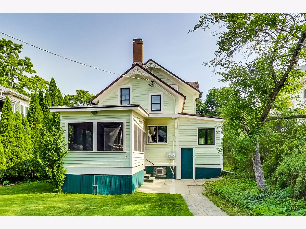
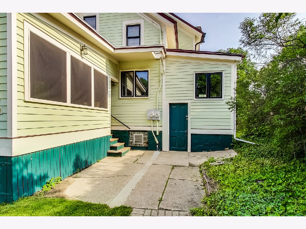
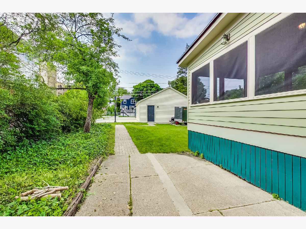
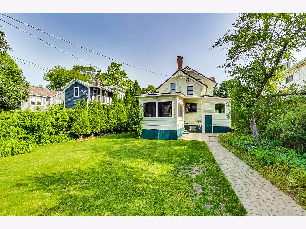
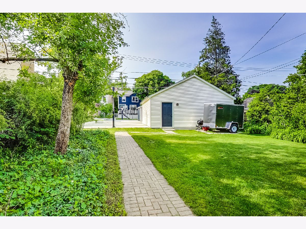
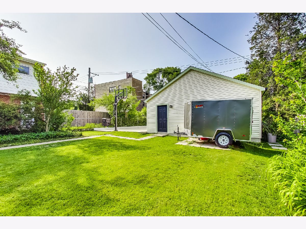
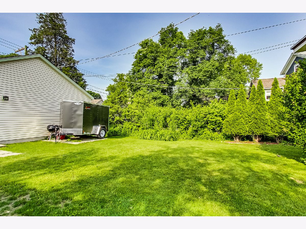
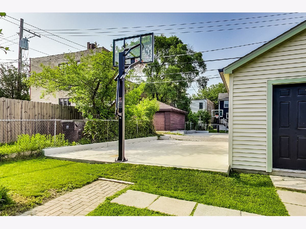
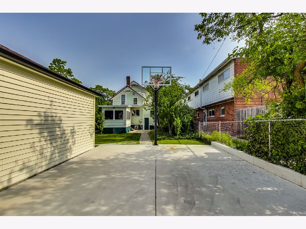
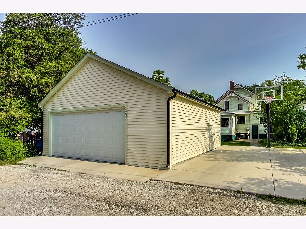
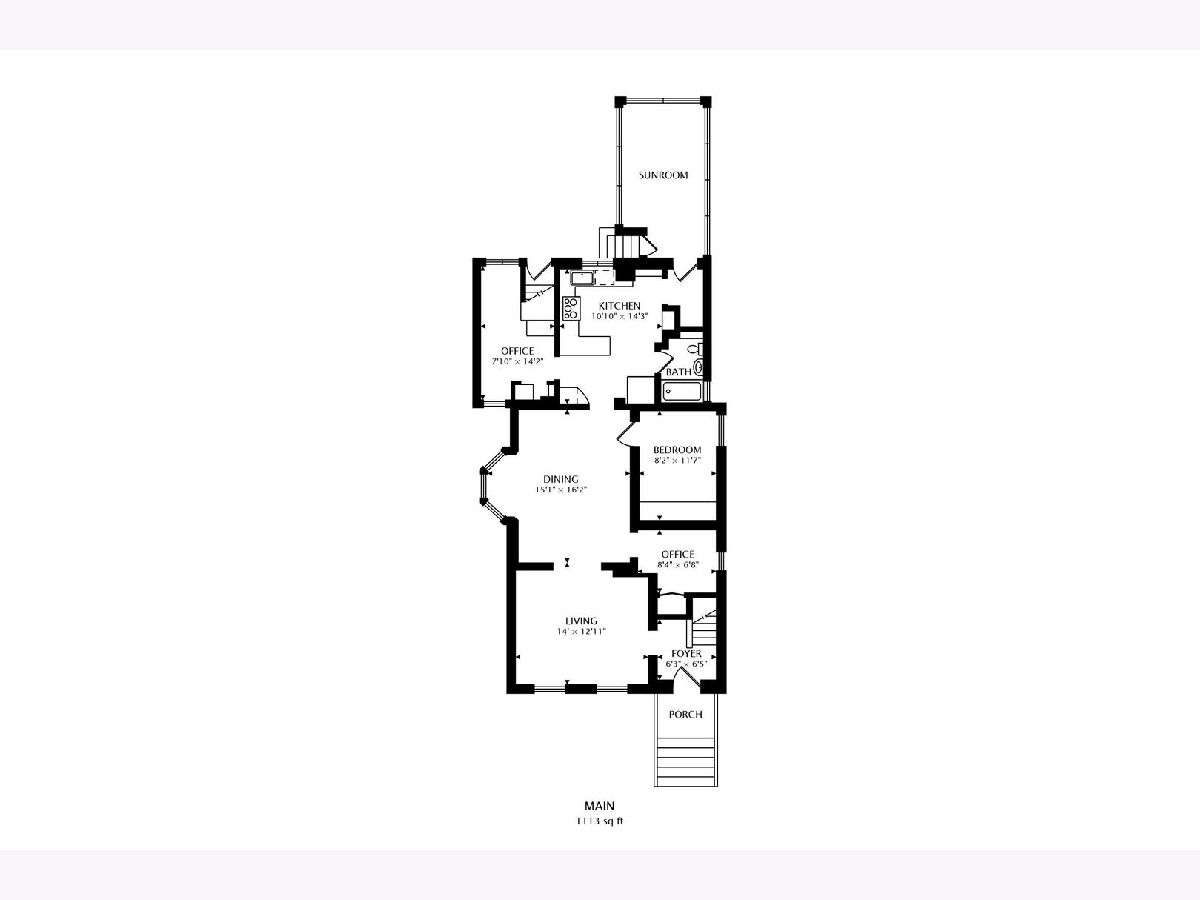
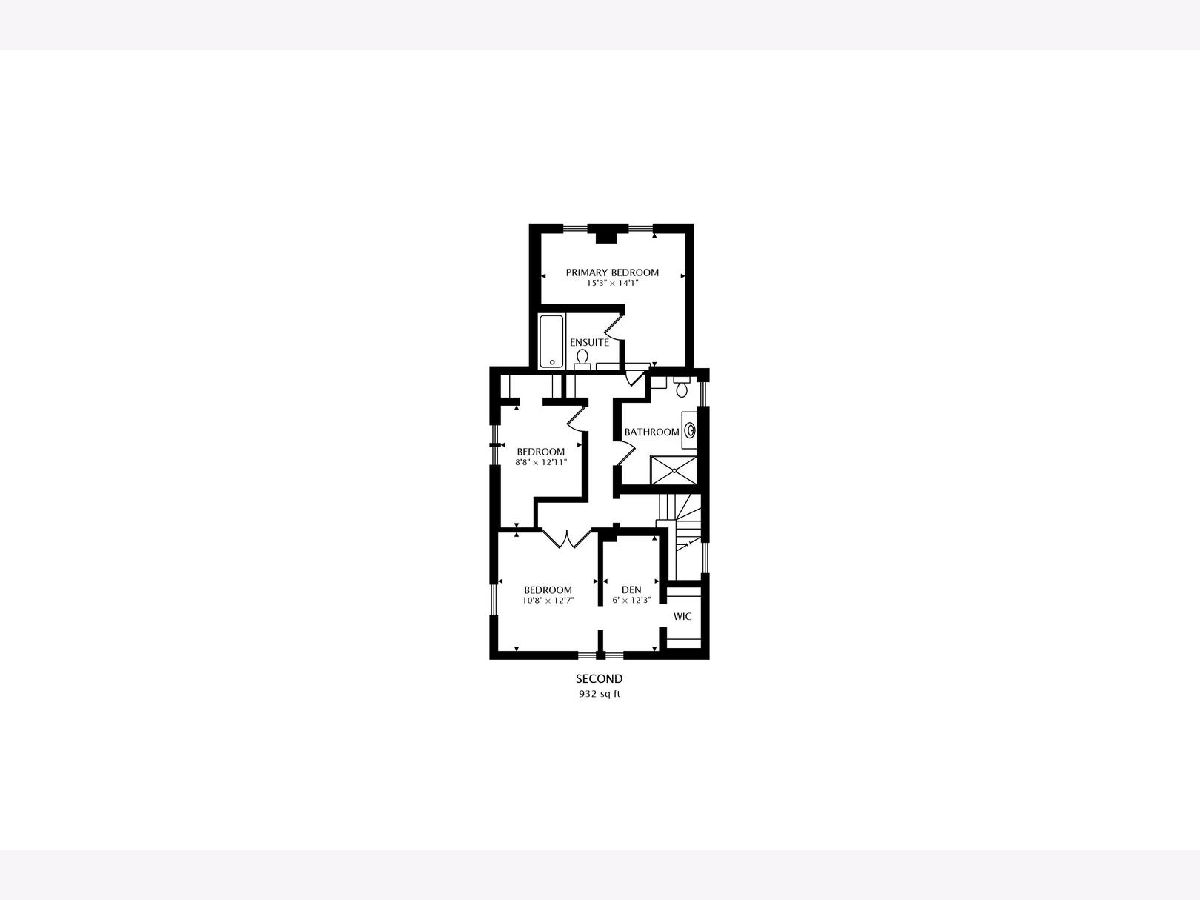
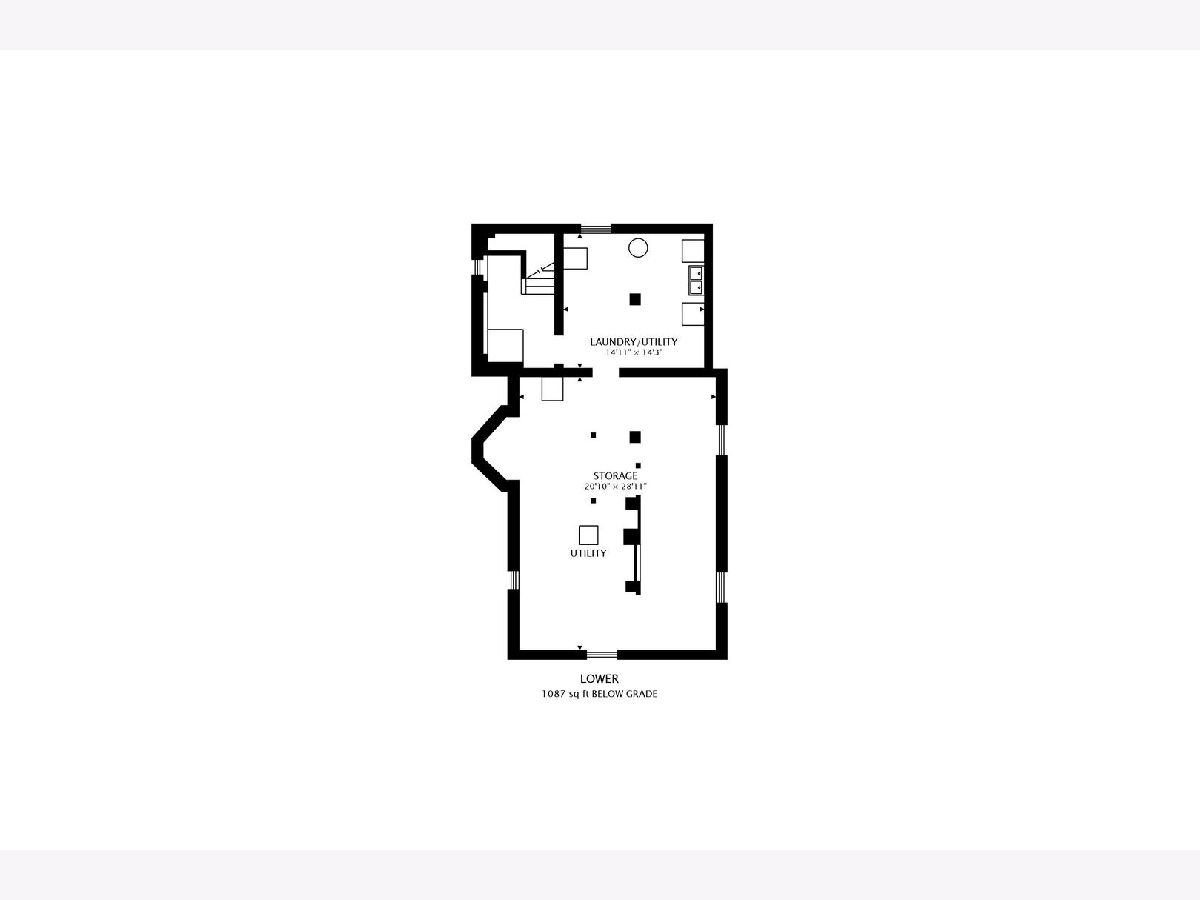
Room Specifics
Total Bedrooms: 4
Bedrooms Above Ground: 4
Bedrooms Below Ground: 0
Dimensions: —
Floor Type: —
Dimensions: —
Floor Type: —
Dimensions: —
Floor Type: —
Full Bathrooms: 3
Bathroom Amenities: —
Bathroom in Basement: 0
Rooms: —
Basement Description: Unfinished
Other Specifics
| 2 | |
| — | |
| — | |
| — | |
| — | |
| 55X170 | |
| — | |
| — | |
| — | |
| — | |
| Not in DB | |
| — | |
| — | |
| — | |
| — |
Tax History
| Year | Property Taxes |
|---|---|
| 2023 | $9,165 |
Contact Agent
Nearby Similar Homes
Nearby Sold Comparables
Contact Agent
Listing Provided By
Dream Town Real Estate









