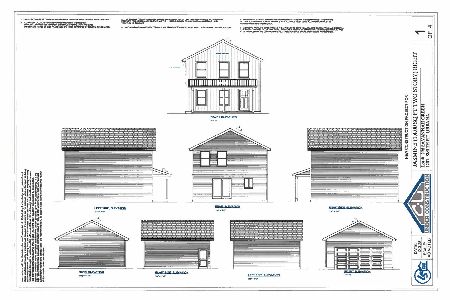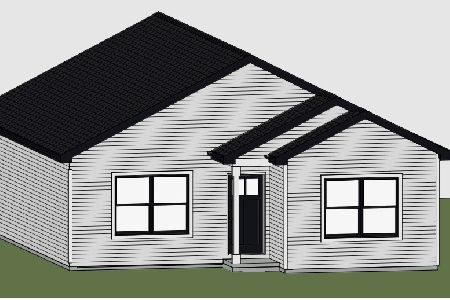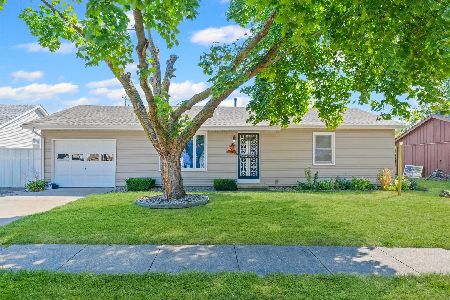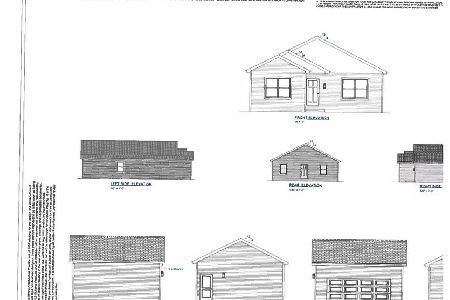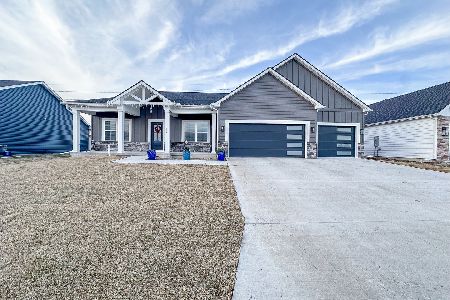1406 Ogelthorpe Avenue, Urbana, Illinois 61802
$143,000
|
Sold
|
|
| Status: | Closed |
| Sqft: | 1,100 |
| Cost/Sqft: | $130 |
| Beds: | 2 |
| Baths: | 2 |
| Year Built: | 2004 |
| Property Taxes: | $4,012 |
| Days On Market: | 2283 |
| Lot Size: | 0,16 |
Description
Outstanding ranch with finished basement on extra wide lot...adjacent to the park! This 4 bedroom 2 full bath home offers over 2200 finished sqft at a very affordable price. Thoughtful owners just had updates completed for the next owners to be able to move right in & enjoy. The complete interior has been professionally painted, in current SW Dorian grey w/white trim & 6 panel doors. Brand spanking new carpeting in popular earth tones. Soaring high, vaulted ceilings & loads of natural light flooded in the main room. Kitchen has upscale stainless appliances including gas range & French door refrigerator, new flooring, cabinet hardware & ceramic tile back splash. Quality Pergo eng.hardwood in entry, living & dining rooms. Basement with HUGE open family room, 2 bedrooms, 3 egress windows & 2nd full bath. Loads of storage including 3 lg walk in closets. High eff. furnace $ pump on water heater. Over-sized end/corner lot is extra wide & deep, with wide open park views & no neighbors to that side. Exterior shutters & doors painted & back deck re-stained.Back yard fully fenced, 2 car detached garage. Great location, close to University, Stone Creek Golf course, shopping, restaurants, walking trials & bus lines. Schedule your viewing today!
Property Specifics
| Single Family | |
| — | |
| Ranch | |
| 2004 | |
| Full | |
| — | |
| No | |
| 0.16 |
| Champaign | |
| Savanna Green | |
| 60 / Annual | |
| None | |
| Public | |
| Public Sewer | |
| 10552135 | |
| 912115387042 |
Nearby Schools
| NAME: | DISTRICT: | DISTANCE: | |
|---|---|---|---|
|
Grade School
Urbana Elementary School |
116 | — | |
|
Middle School
Urbana Middle School |
116 | Not in DB | |
|
High School
Urbana High School |
116 | Not in DB | |
Property History
| DATE: | EVENT: | PRICE: | SOURCE: |
|---|---|---|---|
| 25 Nov, 2019 | Sold | $143,000 | MRED MLS |
| 20 Oct, 2019 | Under contract | $142,500 | MRED MLS |
| 18 Oct, 2019 | Listed for sale | $142,500 | MRED MLS |
Room Specifics
Total Bedrooms: 4
Bedrooms Above Ground: 2
Bedrooms Below Ground: 2
Dimensions: —
Floor Type: Carpet
Dimensions: —
Floor Type: Carpet
Dimensions: —
Floor Type: Carpet
Full Bathrooms: 2
Bathroom Amenities: —
Bathroom in Basement: 1
Rooms: Walk In Closet
Basement Description: Finished
Other Specifics
| 2 | |
| — | |
| — | |
| Deck, Porch | |
| Fenced Yard | |
| 55.5 X 156 X 71 X 119.5 | |
| — | |
| None | |
| First Floor Bedroom, Vaulted/Cathedral Ceilings | |
| Range, Microwave, Dishwasher, Refrigerator, Disposal, Range Hood | |
| Not in DB | |
| Sidewalks, Street Lights, Street Paved | |
| — | |
| — | |
| — |
Tax History
| Year | Property Taxes |
|---|---|
| 2019 | $4,012 |
Contact Agent
Nearby Similar Homes
Nearby Sold Comparables
Contact Agent
Listing Provided By
RE/MAX REALTY ASSOCIATES-CHA


