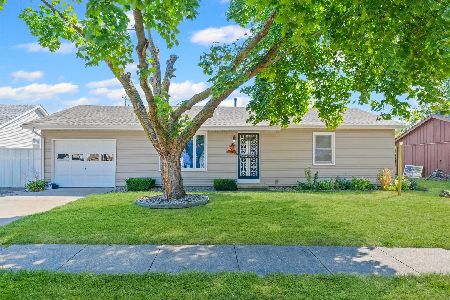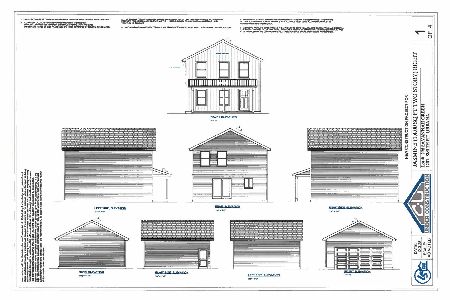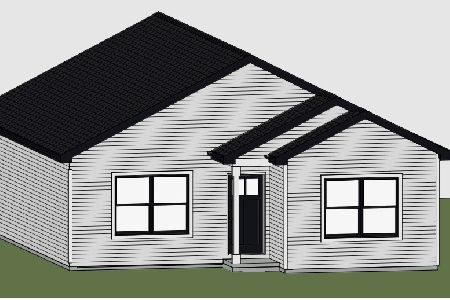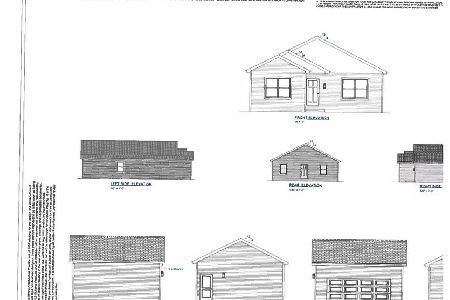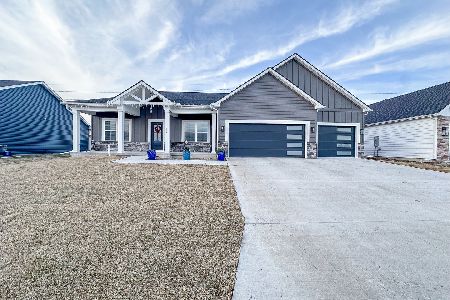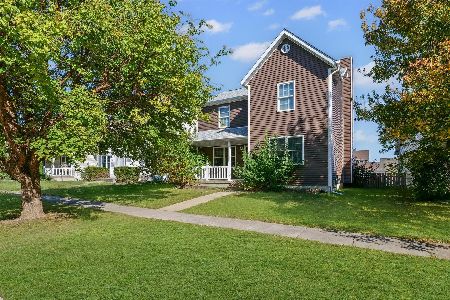1412 Ogelthorpe Ave, Urbana, Illinois 61802
$114,000
|
Sold
|
|
| Status: | Closed |
| Sqft: | 1,100 |
| Cost/Sqft: | $106 |
| Beds: | 2 |
| Baths: | 2 |
| Year Built: | 2004 |
| Property Taxes: | $4,537 |
| Days On Market: | 3935 |
| Lot Size: | 0,00 |
Description
XL MODEL, ANDERSEN HIGH PERFORMANCE WINDOWS, FULL finished basement with full bath, 4 bedrooms and family room, 2 CAR GARAGE. Main level freshly painted - new flooring 2016. 1 year home warranty in place. Quick possession possible.
Property Specifics
| Single Family | |
| — | |
| Ranch | |
| 2004 | |
| — | |
| — | |
| No | |
| 0 |
| Champaign | |
| Savannah Green | |
| 60 / Monthly | |
| — | |
| Public | |
| Public Sewer | |
| 09424274 | |
| 912115387039 |
Property History
| DATE: | EVENT: | PRICE: | SOURCE: |
|---|---|---|---|
| 8 Jun, 2016 | Sold | $114,000 | MRED MLS |
| 6 May, 2016 | Under contract | $116,900 | MRED MLS |
| — | Last price change | $117,900 | MRED MLS |
| 10 Apr, 2015 | Listed for sale | $125,000 | MRED MLS |
Room Specifics
Total Bedrooms: 4
Bedrooms Above Ground: 2
Bedrooms Below Ground: 2
Dimensions: —
Floor Type: Carpet
Dimensions: —
Floor Type: Carpet
Dimensions: —
Floor Type: Carpet
Full Bathrooms: 2
Bathroom Amenities: —
Bathroom in Basement: —
Rooms: Walk In Closet
Basement Description: —
Other Specifics
| 2 | |
| — | |
| — | |
| Patio, Porch | |
| — | |
| 47 X 120 | |
| — | |
| — | |
| First Floor Bedroom, Vaulted/Cathedral Ceilings | |
| Dishwasher, Disposal, Microwave, Range, Refrigerator | |
| Not in DB | |
| Sidewalks | |
| — | |
| — | |
| — |
Tax History
| Year | Property Taxes |
|---|---|
| 2016 | $4,537 |
Contact Agent
Nearby Similar Homes
Contact Agent
Listing Provided By
RE/MAX REALTY ASSOCIATES-CHA


