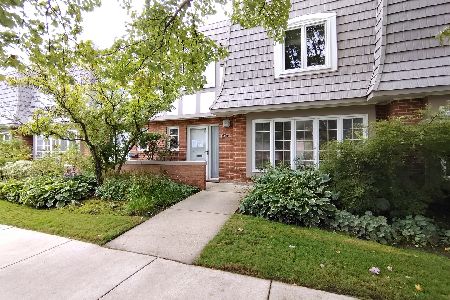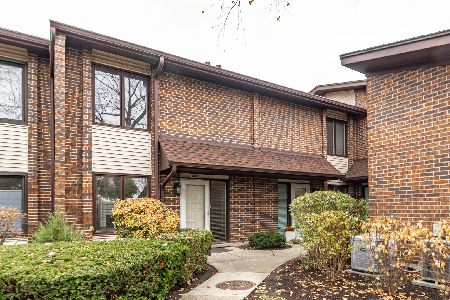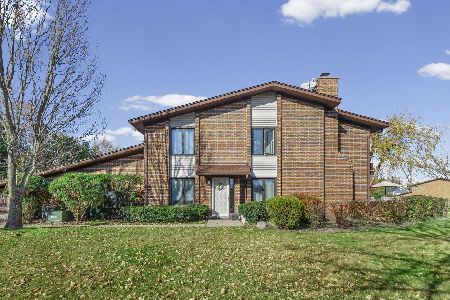1406 Orleans Circle, Highland Park, Illinois 60035
$360,000
|
Sold
|
|
| Status: | Closed |
| Sqft: | 2,154 |
| Cost/Sqft: | $185 |
| Beds: | 3 |
| Baths: | 3 |
| Year Built: | 1978 |
| Property Taxes: | $5,430 |
| Days On Market: | 2276 |
| Lot Size: | 0,00 |
Description
TOTALLY RE-MODELED, GORGEOUS NEW KITCHEN, BATHS and FLOORING!. Spacious and open with beautiful light colors thru out. Quartz counter tops, stainless steal appliances and new washer and dryer upstairs by bedrooms. Family room host wet bar area with beverage fridge. Master suite has been re-configured with double sinks and walk in closet plus 3 other closets. Golf Course View, front of this townhouse faces beautiful golf course. Spacious 3 bedroom, 2.5 bath Town home with living room, family room and Dining Room. Kitchen has breakfast space for nice size table. Chantilly is located adjacent to Fink park that has out door and indoor tennis courts, ball fields , walking/jogging paths, dog parks and kid play grounds. Great closet space in this home.
Property Specifics
| Condos/Townhomes | |
| 2 | |
| — | |
| 1978 | |
| None | |
| — | |
| No | |
| — |
| Lake | |
| Chantilly | |
| 595 / Monthly | |
| Water,Insurance,Clubhouse,Pool,Exterior Maintenance,Lawn Care,Scavenger,Snow Removal | |
| Lake Michigan | |
| Public Sewer, Sewer-Storm | |
| 10529363 | |
| 16342040220000 |
Nearby Schools
| NAME: | DISTRICT: | DISTANCE: | |
|---|---|---|---|
|
Grade School
Ravinia Elementary School |
112 | — | |
|
Middle School
Edgewood Middle School |
112 | Not in DB | |
|
High School
Highland Park High School |
113 | Not in DB | |
Property History
| DATE: | EVENT: | PRICE: | SOURCE: |
|---|---|---|---|
| 23 Apr, 2018 | Sold | $307,500 | MRED MLS |
| 21 Mar, 2018 | Under contract | $325,000 | MRED MLS |
| 6 Mar, 2018 | Listed for sale | $325,000 | MRED MLS |
| 17 Jan, 2020 | Sold | $360,000 | MRED MLS |
| 18 Dec, 2019 | Under contract | $399,000 | MRED MLS |
| 25 Sep, 2019 | Listed for sale | $399,000 | MRED MLS |
Room Specifics
Total Bedrooms: 3
Bedrooms Above Ground: 3
Bedrooms Below Ground: 0
Dimensions: —
Floor Type: Carpet
Dimensions: —
Floor Type: Carpet
Full Bathrooms: 3
Bathroom Amenities: Separate Shower,Double Sink
Bathroom in Basement: 0
Rooms: Foyer,Walk In Closet
Basement Description: None
Other Specifics
| 2 | |
| Concrete Perimeter | |
| Asphalt | |
| Patio | |
| — | |
| 94X27 | |
| — | |
| Full | |
| Bar-Wet, Hardwood Floors, Second Floor Laundry, Walk-In Closet(s) | |
| Range, Dishwasher, Refrigerator, Washer, Dryer, Disposal, Stainless Steel Appliance(s), Wine Refrigerator | |
| Not in DB | |
| — | |
| — | |
| Party Room, Pool | |
| Wood Burning |
Tax History
| Year | Property Taxes |
|---|---|
| 2018 | $5,202 |
| 2020 | $5,430 |
Contact Agent
Nearby Similar Homes
Nearby Sold Comparables
Contact Agent
Listing Provided By
@properties







