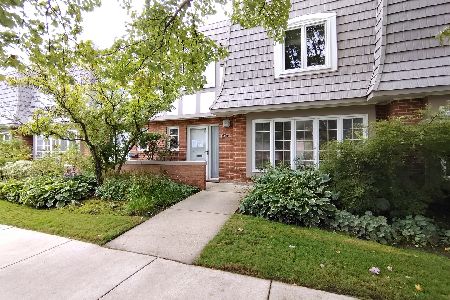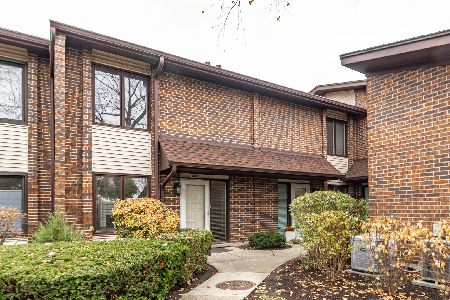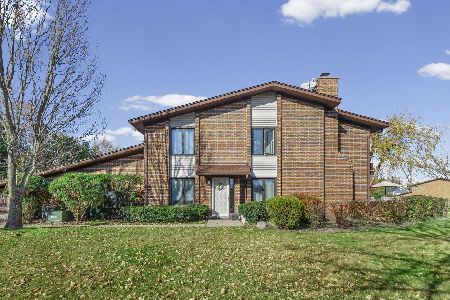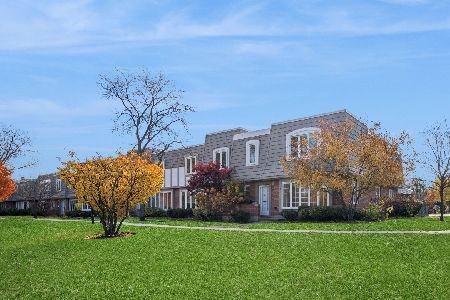1408 Orleans Circle, Highland Park, Illinois 60035
$355,000
|
Sold
|
|
| Status: | Closed |
| Sqft: | 2,262 |
| Cost/Sqft: | $159 |
| Beds: | 3 |
| Baths: | 3 |
| Year Built: | 1978 |
| Property Taxes: | $7,814 |
| Days On Market: | 1911 |
| Lot Size: | 0,00 |
Description
Probably the BEST, most tranquil & quiet location within the Chantilly community with Golf Course view, no road in front of property & surrounded by stunning landscaping. Updated townhome with fresh neutral paint is flooded with natural light. Private front patio overflowing with hydrangeas welcomes you to formal foyer. Large, light-filled living room with wood burning fireplace, crown molding & new recessed lighting flows into family room with sliding doors that leads to your private patio with new fence. Stunning Dining Room with wet bar leads to fully updated eat-in kitchen with heated floors, new stainless appliances, granite counters, mosaic glass backsplash, soft close cabinets, all new lighting + desk for working from home. Breakfast room also opens to private patio - perfect for grilling! Updated powder room on main floor with brass faucet & new lighting. 2nd floor features 3 large bedrooms, 2 baths + side by side laundry. Primary Bedroom Suite is enormous & easily fits king size bed, excellent closet space & updated en-suite bath with double vanity, natural stone & glass shower surround. 2nd full bath also updated with natural stone, new lighting & fixtures. This townhome lives like a 2 story single family with attached 2 car garage with epoxy floor, excellent storage throughout, fantastic layout & completely turn-key. The Chantilly community offers absolutely stunning landscaping, pool for summer fun, music in the park & art committee with outdoor sculpture. Adjacent to Bob O'Link & Sunset Valley Golf Courses & Fink Park with 'Mile Loop' of walking & bike trails, playground, dog parks, tennis courts, fishing pond, baseball & soccer fields + Deer Creek Racquet Club & walk/bike access to Clavey Rd. Just minutes to Ravinia, Botanical Gardens, great shopping & restaurants.
Property Specifics
| Condos/Townhomes | |
| 2 | |
| — | |
| 1978 | |
| None | |
| — | |
| No | |
| — |
| Lake | |
| Chantilly | |
| 595 / Monthly | |
| Water,Insurance,Pool,Exterior Maintenance,Lawn Care,Scavenger,Snow Removal | |
| Public | |
| Public Sewer | |
| 10879393 | |
| 16342040210000 |
Nearby Schools
| NAME: | DISTRICT: | DISTANCE: | |
|---|---|---|---|
|
Grade School
Ravinia Elementary School |
112 | — | |
|
Middle School
Edgewood Middle School |
112 | Not in DB | |
|
High School
Highland Park High School |
113 | Not in DB | |
|
Alternate Elementary School
Edgewood Middle School |
— | Not in DB | |
Property History
| DATE: | EVENT: | PRICE: | SOURCE: |
|---|---|---|---|
| 22 Aug, 2018 | Sold | $365,000 | MRED MLS |
| 11 Jul, 2018 | Under contract | $399,000 | MRED MLS |
| 28 Jun, 2018 | Listed for sale | $399,000 | MRED MLS |
| 27 Jan, 2021 | Sold | $355,000 | MRED MLS |
| 14 Nov, 2020 | Under contract | $360,000 | MRED MLS |
| — | Last price change | $369,900 | MRED MLS |
| 23 Sep, 2020 | Listed for sale | $369,900 | MRED MLS |

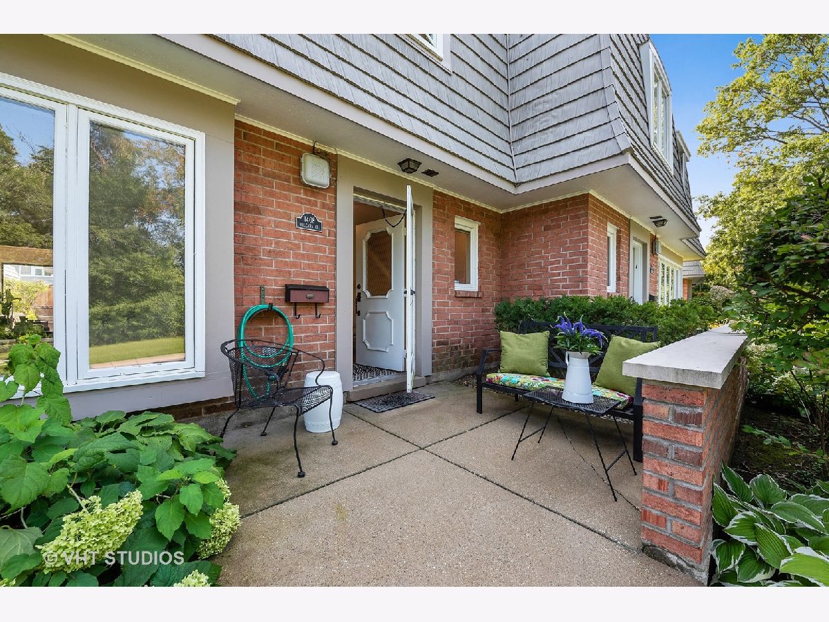
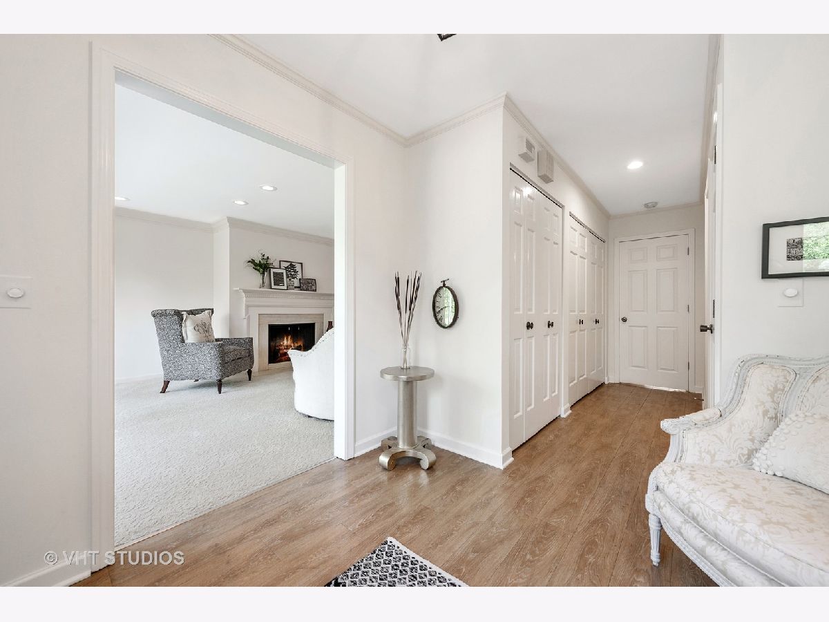
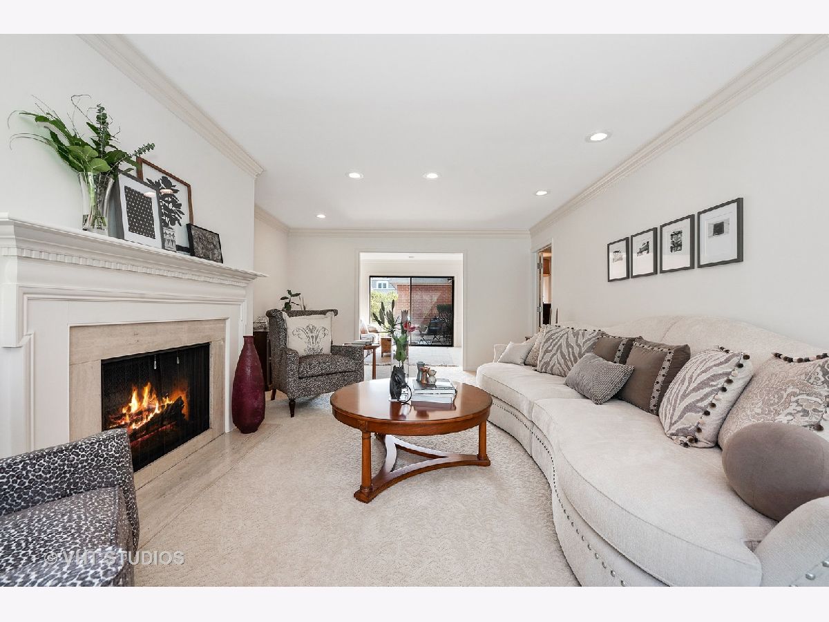




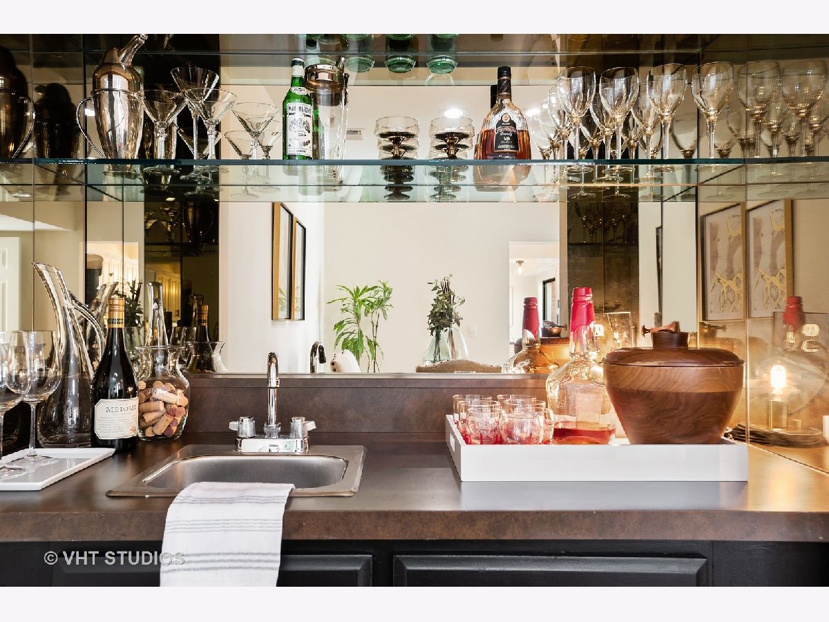



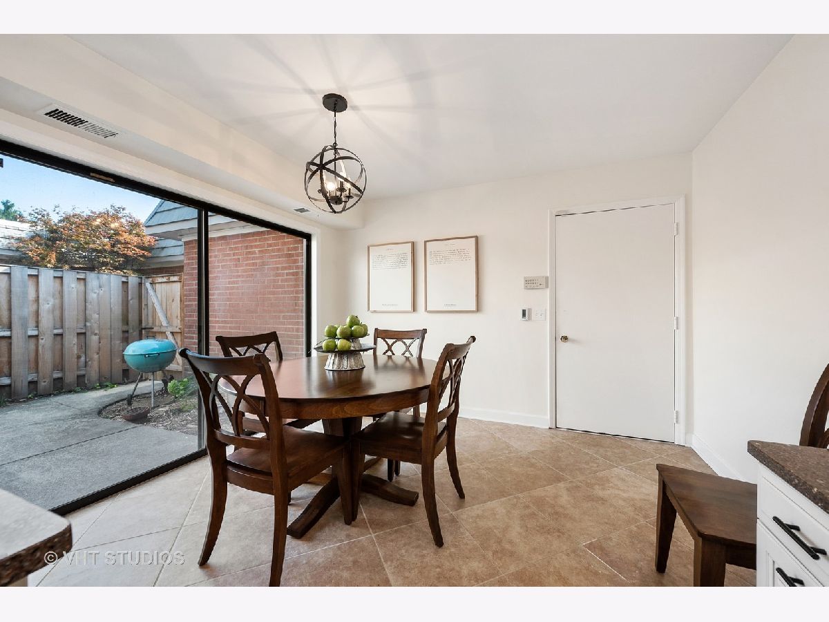

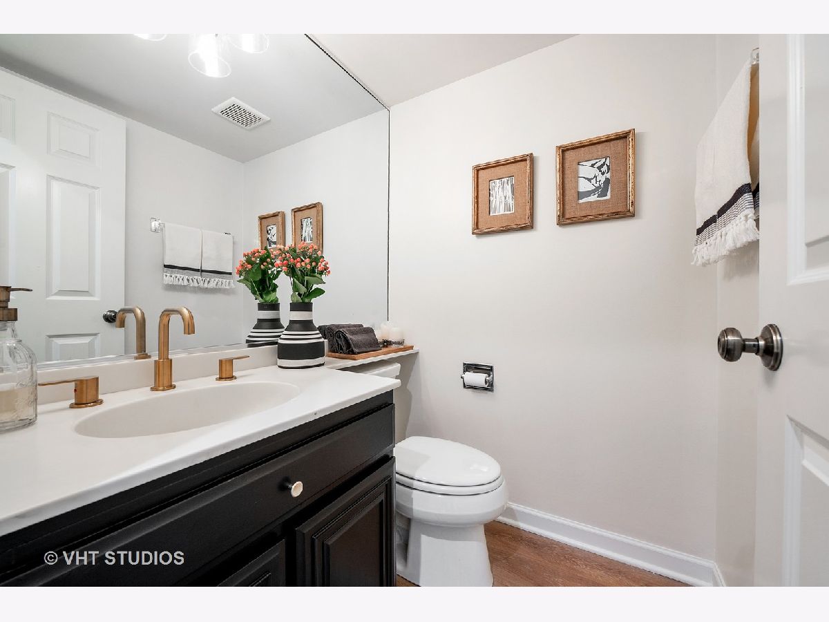


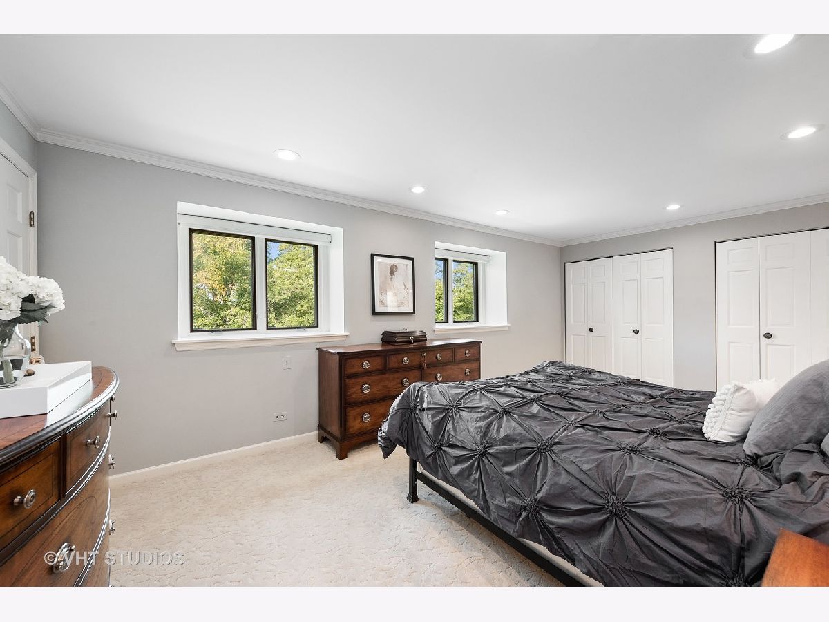











Room Specifics
Total Bedrooms: 3
Bedrooms Above Ground: 3
Bedrooms Below Ground: 0
Dimensions: —
Floor Type: Carpet
Dimensions: —
Floor Type: Carpet
Full Bathrooms: 3
Bathroom Amenities: Double Sink
Bathroom in Basement: 0
Rooms: Breakfast Room,Deck,Foyer
Basement Description: None
Other Specifics
| 2.1 | |
| — | |
| Asphalt | |
| — | |
| — | |
| 2262 | |
| — | |
| Full | |
| Bar-Wet, Wood Laminate Floors, Heated Floors, Second Floor Laundry, Laundry Hook-Up in Unit, Built-in Features, Separate Dining Room | |
| Range, Microwave, Dishwasher, Refrigerator, Washer, Dryer, Stainless Steel Appliance(s) | |
| Not in DB | |
| — | |
| — | |
| Bike Room/Bike Trails, Park, Pool, Trail(s) | |
| Wood Burning |
Tax History
| Year | Property Taxes |
|---|---|
| 2018 | $6,071 |
| 2021 | $7,814 |
Contact Agent
Nearby Similar Homes
Nearby Sold Comparables
Contact Agent
Listing Provided By
Jameson Sotheby's Intl Realty

