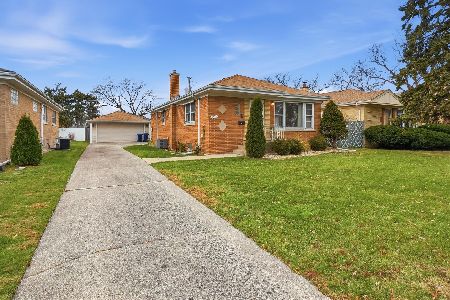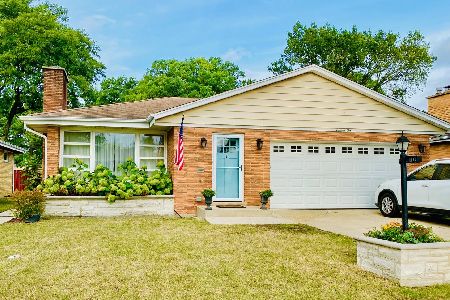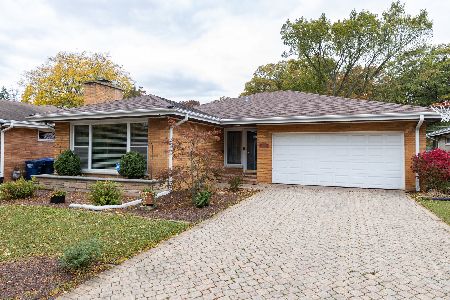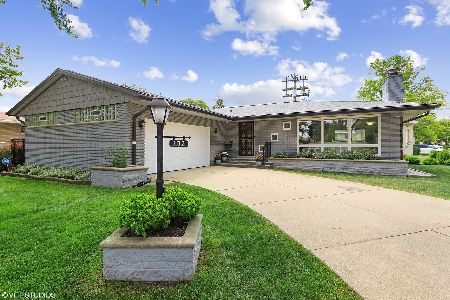1406 Scotdale Road, La Grange Park, Illinois 60526
$414,000
|
Sold
|
|
| Status: | Closed |
| Sqft: | 1,289 |
| Cost/Sqft: | $337 |
| Beds: | 3 |
| Baths: | 3 |
| Year Built: | 1959 |
| Property Taxes: | $3,768 |
| Days On Market: | 1264 |
| Lot Size: | 0,13 |
Description
Honey Stop the Car! Classic Brick Ranch Style Home Located in Sherwood Village with 2.5 Attached Garage and Pavers Brick Driveway. Home Has 3 Bedrooms and 2.5 Baths Plus a Spacious Recreation Room in the Basement. Large Living Room Has Beautiful Hardwood Floors and a Woodburning Fireplace. Windows Provide a Picturesque View of the Tree Lined Street. The Updated Kitchen Includes All the Appliances, Sliding Glass Door to the Yard Has a Wall Switch to Control the Darkening Blinds. There is Both a Full and Updated Half Bath on the Main Level. The Bedrooms All Have Hardwood Floors, Ceiling Fans and Large Closets. Basement Has Large Recreation Room with Lots of Lighting and a Full Updated Bath. Lower Level Also Has Lots of Storage Room and Built in Workspace. The 2.5 Car Attached Garage Has an Epoxy Floor and Entry to the Main Level. This Home Has Been Well Maintained and Shows Well. Located in the Close Proximity to the La Grange Shopping District with many Wonderful Restaurants with Outdoor Dining in the Summer. Close to Train, Expressways and the Forest Preserve for Picnics, Walks and Biking
Property Specifics
| Single Family | |
| — | |
| — | |
| 1959 | |
| — | |
| RANCH | |
| No | |
| 0.13 |
| Cook | |
| Sherwood Village | |
| 0 / Not Applicable | |
| — | |
| — | |
| — | |
| 11476933 | |
| 15283010590000 |
Nearby Schools
| NAME: | DISTRICT: | DISTANCE: | |
|---|---|---|---|
|
Grade School
Forest Road Elementary School |
102 | — | |
|
Middle School
Park Junior High School |
102 | Not in DB | |
|
High School
Lyons Twp High School |
204 | Not in DB | |
Property History
| DATE: | EVENT: | PRICE: | SOURCE: |
|---|---|---|---|
| 25 Aug, 2022 | Sold | $414,000 | MRED MLS |
| 2 Aug, 2022 | Under contract | $434,500 | MRED MLS |
| 28 Jul, 2022 | Listed for sale | $434,500 | MRED MLS |
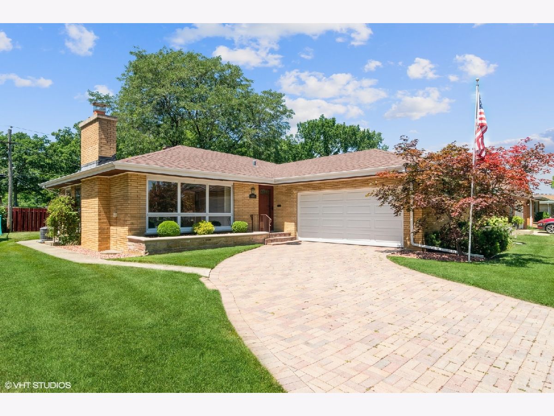
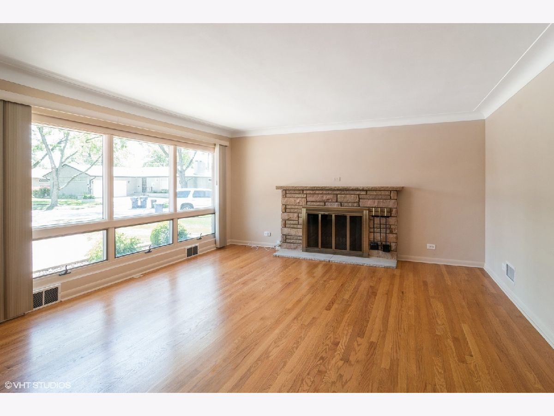
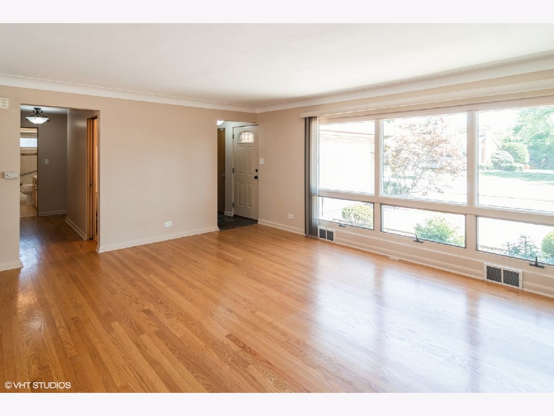
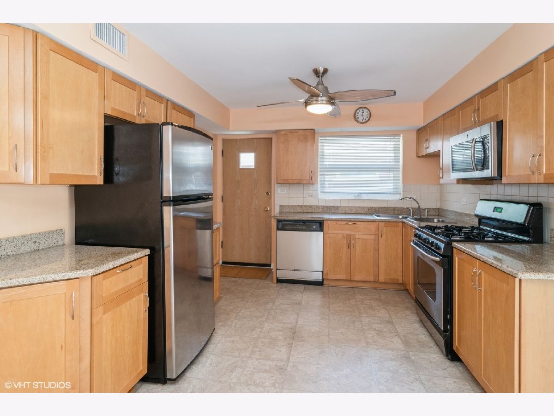
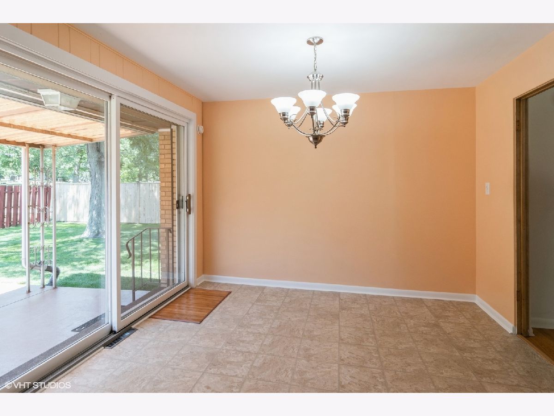
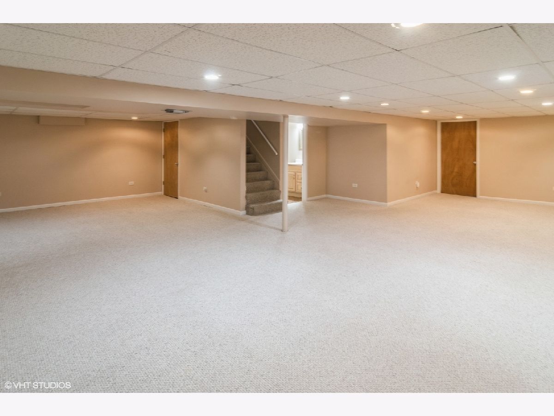
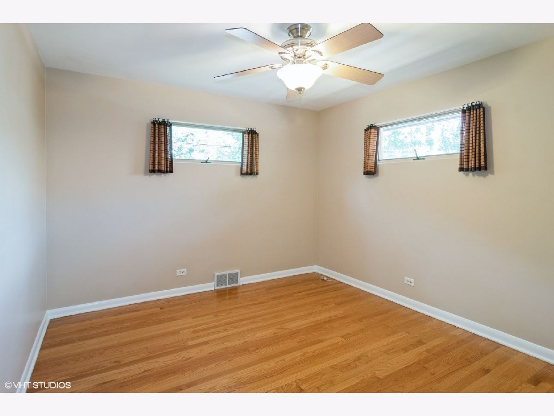
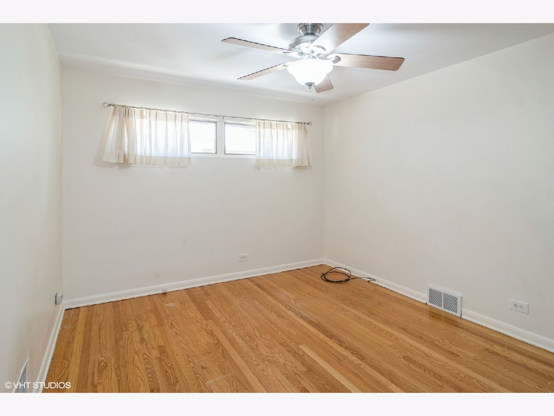
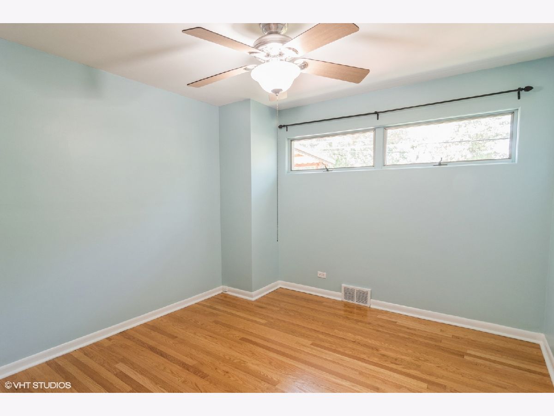
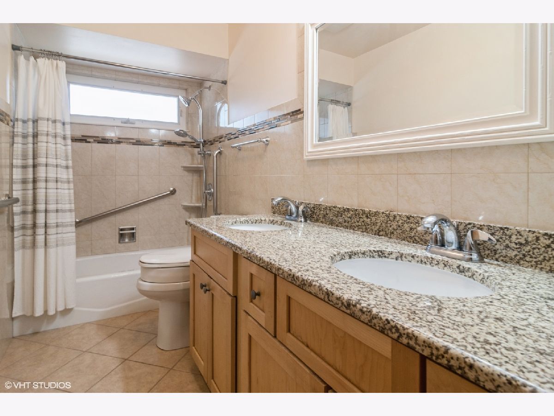
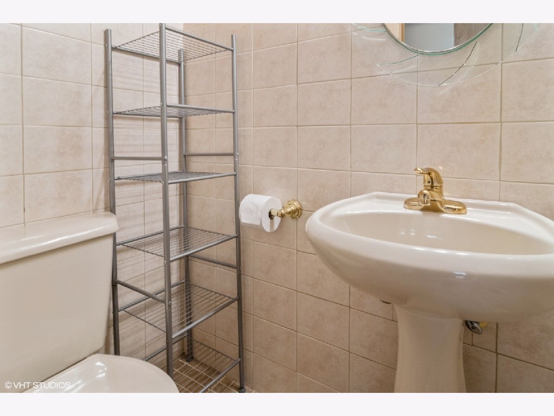
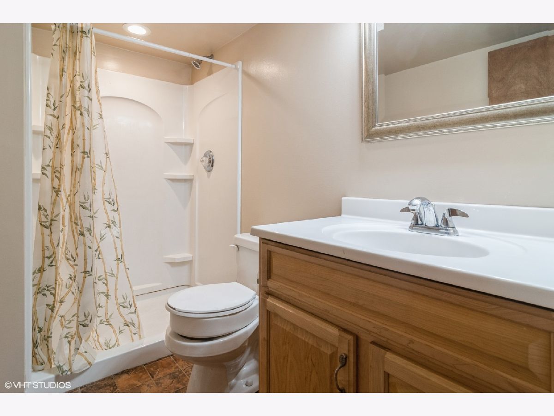
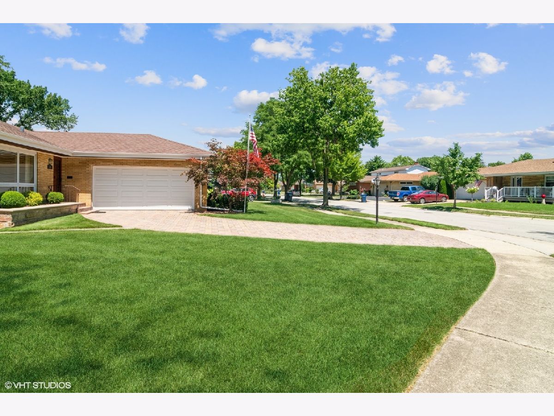
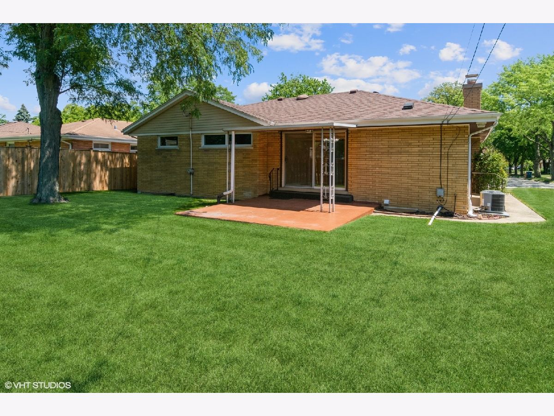
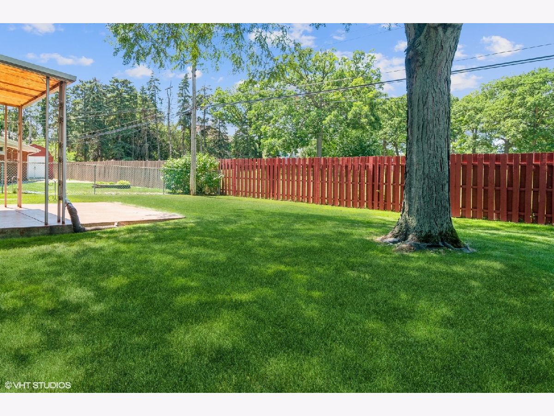
Room Specifics
Total Bedrooms: 3
Bedrooms Above Ground: 3
Bedrooms Below Ground: 0
Dimensions: —
Floor Type: —
Dimensions: —
Floor Type: —
Full Bathrooms: 3
Bathroom Amenities: Separate Shower
Bathroom in Basement: 1
Rooms: —
Basement Description: Finished,Rec/Family Area,Storage Space
Other Specifics
| 2 | |
| — | |
| Brick | |
| — | |
| — | |
| 50X115X31X45X95 | |
| — | |
| — | |
| — | |
| — | |
| Not in DB | |
| — | |
| — | |
| — | |
| — |
Tax History
| Year | Property Taxes |
|---|---|
| 2022 | $3,768 |
Contact Agent
Nearby Similar Homes
Nearby Sold Comparables
Contact Agent
Listing Provided By
Coldwell Banker Realty


