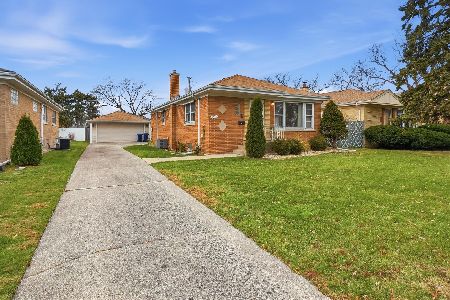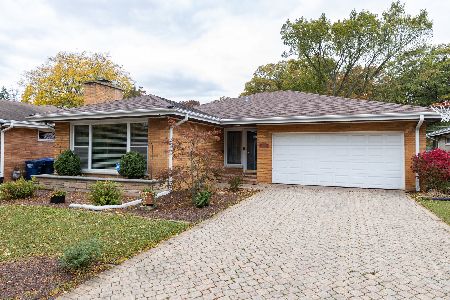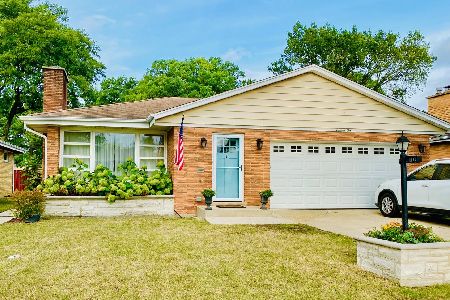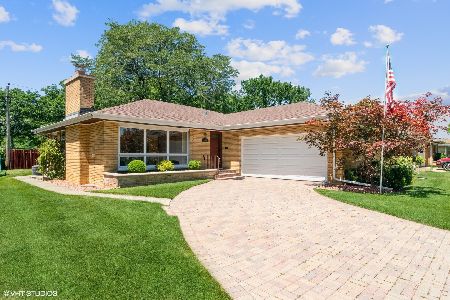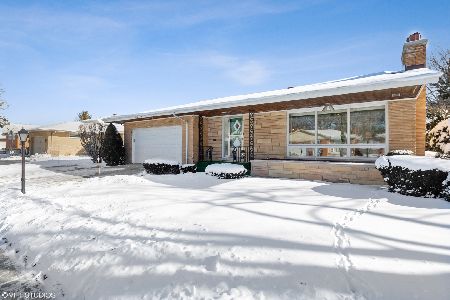1414 Scotdale Road, La Grange Park, Illinois 60526
$357,500
|
Sold
|
|
| Status: | Closed |
| Sqft: | 1,435 |
| Cost/Sqft: | $261 |
| Beds: | 3 |
| Baths: | 2 |
| Year Built: | 1958 |
| Property Taxes: | $6,643 |
| Days On Market: | 2518 |
| Lot Size: | 0,00 |
Description
Are you looking to downsize, get into a top school district or are a first time home buyer? We have a home for you. Situated on a very quiet street this brick ranch is located in the highly desirable Sherwood Village area of La Grange Park. The home includes 4 bedrooms with one located below grade, 2 full baths with a total of 8 rooms. The master bedroom has a separate den area with an outside entrance. This flexible space would be perfect for an in-law type living arrangement. The generous living dining combo has a large wood burning fireplace trimmed in stone. The recently redone kitchen has ample room for a table space. The lower level has a large family room area, an additional bedroom, a separate laundry and an ample storage area. The private back yard has an outdoor shed, a great way to store the toys. The front of the house has been upgraded with a brick paver driveway. Attractively priced this fine home should go quickly.
Property Specifics
| Single Family | |
| — | |
| Ranch | |
| 1958 | |
| Full | |
| — | |
| No | |
| — |
| Cook | |
| — | |
| 0 / Not Applicable | |
| None | |
| Lake Michigan | |
| Public Sewer | |
| 10277763 | |
| 15283010570000 |
Nearby Schools
| NAME: | DISTRICT: | DISTANCE: | |
|---|---|---|---|
|
Grade School
Forest Road Elementary School |
102 | — | |
|
Middle School
Park Junior High School |
102 | Not in DB | |
|
High School
Lyons Twp High School |
204 | Not in DB | |
Property History
| DATE: | EVENT: | PRICE: | SOURCE: |
|---|---|---|---|
| 6 Jun, 2019 | Sold | $357,500 | MRED MLS |
| 21 Mar, 2019 | Under contract | $374,900 | MRED MLS |
| 20 Feb, 2019 | Listed for sale | $374,900 | MRED MLS |
| 1 Mar, 2021 | Sold | $375,000 | MRED MLS |
| 7 Feb, 2021 | Under contract | $389,000 | MRED MLS |
| 3 Nov, 2020 | Listed for sale | $389,000 | MRED MLS |
Room Specifics
Total Bedrooms: 4
Bedrooms Above Ground: 3
Bedrooms Below Ground: 1
Dimensions: —
Floor Type: Hardwood
Dimensions: —
Floor Type: Hardwood
Dimensions: —
Floor Type: Vinyl
Full Bathrooms: 2
Bathroom Amenities: Soaking Tub
Bathroom in Basement: 0
Rooms: Den,Foyer,Utility Room-Lower Level
Basement Description: Finished
Other Specifics
| 2 | |
| Concrete Perimeter | |
| Brick | |
| Storms/Screens, Outdoor Grill | |
| Fenced Yard | |
| 55 X 115 | |
| Unfinished | |
| None | |
| Vaulted/Cathedral Ceilings, Skylight(s), Hardwood Floors, First Floor Bedroom, First Floor Full Bath, Built-in Features | |
| Range, Microwave, Dishwasher, Refrigerator, Washer, Dryer, Disposal | |
| Not in DB | |
| Sidewalks, Street Lights, Street Paved | |
| — | |
| — | |
| Gas Log |
Tax History
| Year | Property Taxes |
|---|---|
| 2019 | $6,643 |
| 2021 | $6,911 |
Contact Agent
Nearby Similar Homes
Nearby Sold Comparables
Contact Agent
Listing Provided By
Coldwell Banker Residential


