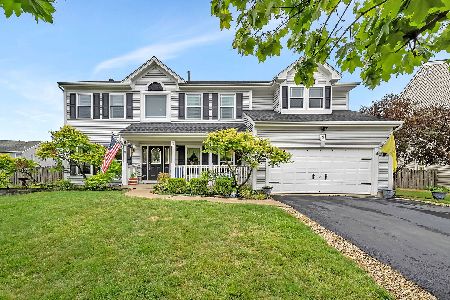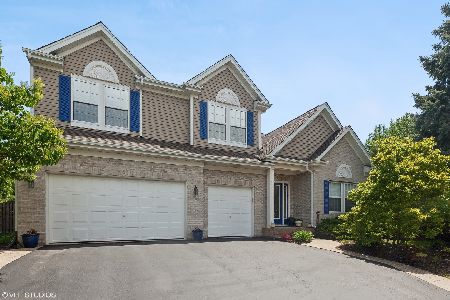1406 Somerfield Drive, Bolingbrook, Illinois 60490
$355,000
|
Sold
|
|
| Status: | Closed |
| Sqft: | 3,000 |
| Cost/Sqft: | $117 |
| Beds: | 5 |
| Baths: | 4 |
| Year Built: | 2001 |
| Property Taxes: | $10,146 |
| Days On Market: | 3439 |
| Lot Size: | 0,21 |
Description
The pictures can speak for themselves! This home is full of CHARACTER from the front door to the backyard!! Move-in ready masterpiece. Stunning 2-story foyer w/ grand palladium window. Front den can be anything you need it to be, office, craft, kids room, etc. Formal LR and DR are large and can entertain big gatherings! Brilliantly designed family room w Dual-sided FP that also accents spacious sun room (My personal favorite!!). Patio door walks onto a paver patio and privacy w a full privacy fenced in backyard! The kitchen has lots of cabinets, center island, and spacious! Upstairs you will find a true master's suite complete w vaulted ceiling, luxurious bath & custom WIC. 4 more bedrooms, all are good size! Professionally finished basement is beautifully designed with a wet bar, theatre roomm, rec room & full bath! There's nothing this home does not offer! You will not be disappointed - Come take a look today before it's gone!
Property Specifics
| Single Family | |
| — | |
| — | |
| 2001 | |
| Full | |
| MCKINLEY | |
| No | |
| 0.21 |
| Will | |
| Somerfield | |
| 75 / Quarterly | |
| Other | |
| Lake Michigan | |
| Public Sewer | |
| 09355631 | |
| 1202194130150000 |
Nearby Schools
| NAME: | DISTRICT: | DISTANCE: | |
|---|---|---|---|
|
High School
Plainfield East High School |
202 | Not in DB | |
Property History
| DATE: | EVENT: | PRICE: | SOURCE: |
|---|---|---|---|
| 24 Jul, 2015 | Sold | $339,000 | MRED MLS |
| 22 Jun, 2015 | Under contract | $348,000 | MRED MLS |
| — | Last price change | $349,700 | MRED MLS |
| 4 May, 2015 | Listed for sale | $356,900 | MRED MLS |
| 30 Nov, 2016 | Sold | $355,000 | MRED MLS |
| 6 Oct, 2016 | Under contract | $350,000 | MRED MLS |
| 30 Sep, 2016 | Listed for sale | $350,000 | MRED MLS |
Room Specifics
Total Bedrooms: 5
Bedrooms Above Ground: 5
Bedrooms Below Ground: 0
Dimensions: —
Floor Type: Carpet
Dimensions: —
Floor Type: Carpet
Dimensions: —
Floor Type: Carpet
Dimensions: —
Floor Type: —
Full Bathrooms: 4
Bathroom Amenities: Separate Shower,Double Sink,Garden Tub
Bathroom in Basement: 1
Rooms: Bedroom 5,Exercise Room,Office,Recreation Room,Heated Sun Room,Theatre Room
Basement Description: Finished
Other Specifics
| 2 | |
| Concrete Perimeter | |
| Asphalt | |
| Stamped Concrete Patio, Storms/Screens | |
| Fenced Yard,Landscaped | |
| 9348 | |
| Full | |
| Full | |
| Vaulted/Cathedral Ceilings, Bar-Wet, First Floor Laundry | |
| Range, Microwave, Dishwasher, Refrigerator, Washer, Dryer, Disposal | |
| Not in DB | |
| Sidewalks, Street Lights, Street Paved | |
| — | |
| — | |
| Double Sided, Attached Fireplace Doors/Screen, Gas Log |
Tax History
| Year | Property Taxes |
|---|---|
| 2015 | $9,109 |
| 2016 | $10,146 |
Contact Agent
Nearby Similar Homes
Nearby Sold Comparables
Contact Agent
Listing Provided By
Keller Williams Infinity









