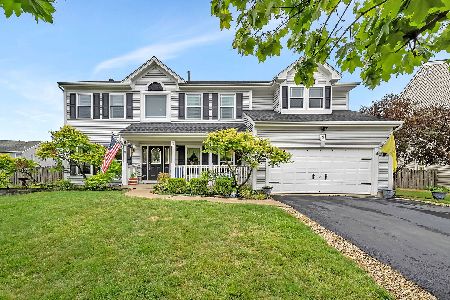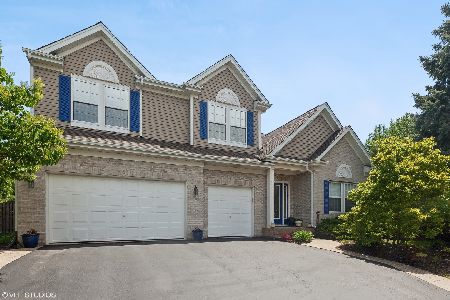1410 Somerfield Drive, Bolingbrook, Illinois 60490
$379,000
|
Sold
|
|
| Status: | Closed |
| Sqft: | 3,400 |
| Cost/Sqft: | $113 |
| Beds: | 4 |
| Baths: | 4 |
| Year Built: | 2001 |
| Property Taxes: | $9,737 |
| Days On Market: | 2921 |
| Lot Size: | 0,21 |
Description
Wow! This stunning home is a must see with open floor plan, perfectly updated, great for entertaining and move in ready. Large 2-story foyer, h/w floor. Living room, vaulted ceiling. Separate dining room, arched doorway, crown molding. Fit everyone into the huge family room, fireplace, lots of light, open to kit. Kitchen, SS frig & stove, solid surface counters, cherry cabinets, pantry, eat in area, island, desk nook. Office at back of home. 1st fl laundry, cabinets, counters, closet. Spacious master suite, sitting room, walk in closet (custom organizer), en suite bath, soaking tub, walk in shower, separate toilet, double sinks, granite counter, ceramic floor. Loft area on 2nd floor. 3 nice size bedrooms, 2 w/ walk in closets. Finished basement has murphy bed for guests, rec/game/exercise room, 2nd kit, full bath, storage. Fenced yard, patio & nicely landscaped. Updates: roof/siding/front windows/2nd flr carpet/a/c/H20 heater & more. Plainfield District 202, close to I55 & shopping
Property Specifics
| Single Family | |
| — | |
| Traditional | |
| 2001 | |
| Full | |
| MONTICELLO 2 | |
| No | |
| 0.21 |
| Will | |
| Somerfield | |
| 75 / Quarterly | |
| None | |
| Lake Michigan | |
| Public Sewer | |
| 09869979 | |
| 0219413016000000 |
Nearby Schools
| NAME: | DISTRICT: | DISTANCE: | |
|---|---|---|---|
|
Grade School
Liberty Elementary School |
202 | — | |
|
Middle School
John F Kennedy Middle School |
202 | Not in DB | |
|
High School
Plainfield East High School |
202 | Not in DB | |
Property History
| DATE: | EVENT: | PRICE: | SOURCE: |
|---|---|---|---|
| 26 Jun, 2018 | Sold | $379,000 | MRED MLS |
| 11 Mar, 2018 | Under contract | $385,000 | MRED MLS |
| 1 Mar, 2018 | Listed for sale | $385,000 | MRED MLS |
Room Specifics
Total Bedrooms: 4
Bedrooms Above Ground: 4
Bedrooms Below Ground: 0
Dimensions: —
Floor Type: Carpet
Dimensions: —
Floor Type: Carpet
Dimensions: —
Floor Type: Carpet
Full Bathrooms: 4
Bathroom Amenities: Separate Shower,Double Sink,Soaking Tub
Bathroom in Basement: 1
Rooms: Office,Sitting Room,Loft,Game Room,Recreation Room,Exercise Room,Kitchen,Foyer,Eating Area
Basement Description: Finished
Other Specifics
| 3 | |
| Concrete Perimeter | |
| Asphalt | |
| Patio, Porch | |
| Fenced Yard,Landscaped | |
| 65X118X65X120 | |
| — | |
| Full | |
| Vaulted/Cathedral Ceilings, Hardwood Floors, First Floor Bedroom, First Floor Laundry | |
| Range, Microwave, Dishwasher, Refrigerator, Washer, Dryer, Disposal, Stainless Steel Appliance(s), Wine Refrigerator | |
| Not in DB | |
| — | |
| — | |
| — | |
| Gas Log |
Tax History
| Year | Property Taxes |
|---|---|
| 2018 | $9,737 |
Contact Agent
Nearby Sold Comparables
Contact Agent
Listing Provided By
Baird & Warner







